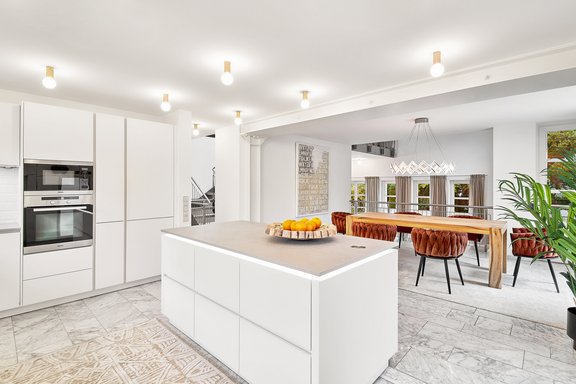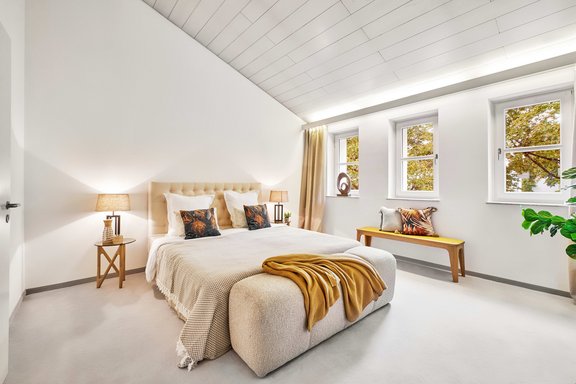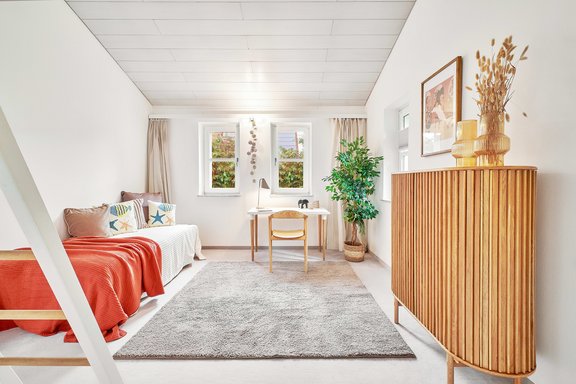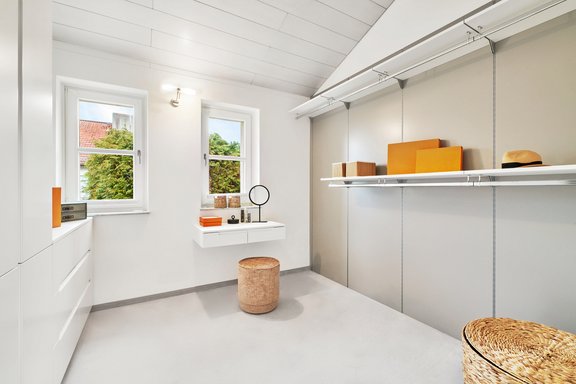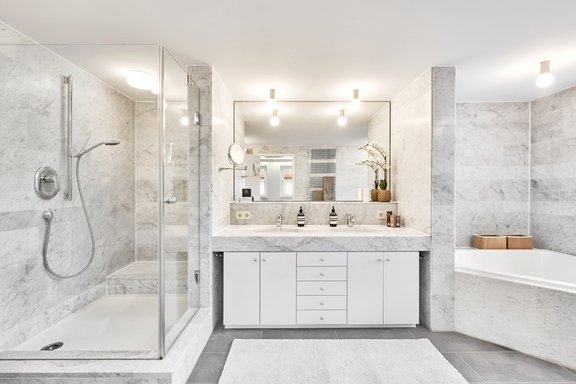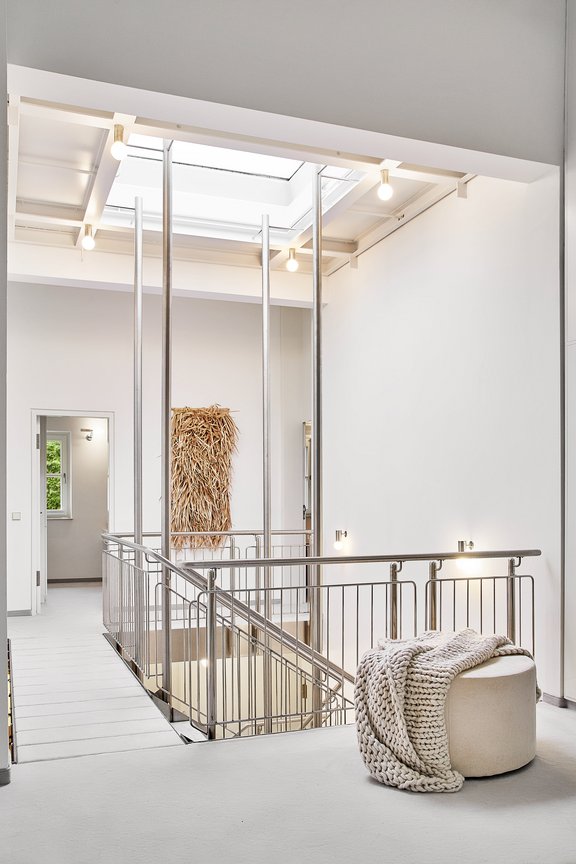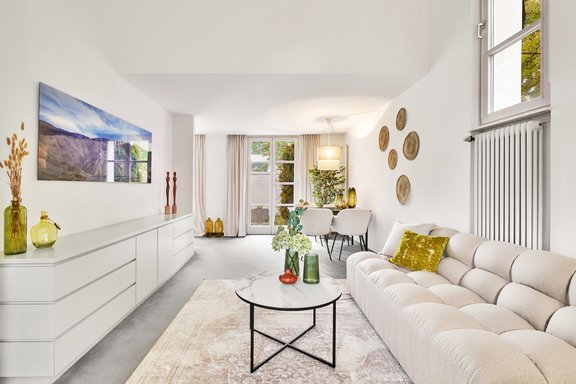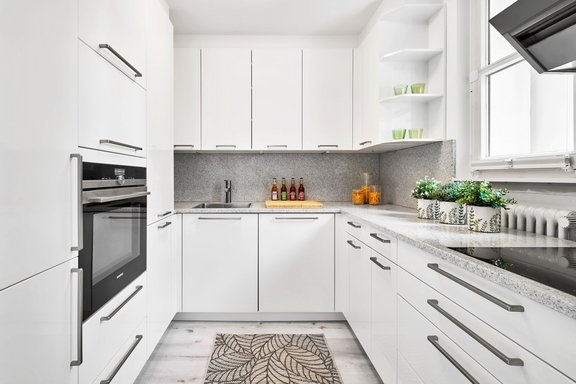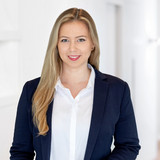Lots of space and privacy: stylish ensemble of main and guest house with dream garden
This exceptional property offers light-filled, family-friendly living, coupled with a wide range of usage options on a lush, ingrown plot. The ensemble consists of an architecturally refined, generously dimensioned main house with a villa character and a completely self-sufficient, two-storey outbuilding with a basement. Both buildings offer a total living space of approx. 364 m² and an extremely versatile spectrum. While the main house has the potential to be a prestigious family home, the charming annexe is ideal as a stylish guest house, workspace or for other individual uses.
Ideally proportioned rooms, exquisite Carrara marble floors and bathrooms, an elegant fitted kitchen from 2021, as well as a sauna and bespoke fixtures create a highly attractive living environment. This extraordinary ensemble is completed by a triple garage with pre-installation for e-mobility.
The absolutely quiet, unspoiled location in Großhadern combines short distances to Munich city center with proximity to the idyllic Fünfseenland region, in particular Lake Starnberg with its fantastic sailing areas and golf courses.
- Property
- HS 1781
- Property type
- House, Villa
- Address
- Please contact us for further information
- Construction year
- 1983
- Modernization
- 2021
- State
- maintained
- Land area
- 1.474 m²
- Living space
- approx. 364 m²
- Useful area
- approx. 633 m²
- Room
- 9
- Bedroom
- 6
- Bathroom
- 5
- Terraces
- 2
- Parking spaces
- 3
- Fitted kitchen
- yes
- Guest toilet
- yes
- Network cabling
- yes
- With a cellar
- yes
- Purchase price
- 4.100.000 €
- Buyer's commission
- 2.975 % incl. VAT from the purchase price
CONSTRUCTION AND HEATING:
- Solid brick masonry with 49 centimeters in the main house
- Heating system in the main house: gas central heating, Buderus (renewed 2002), in the adjoining house: gas condensing boiler (renewed 2015)
MAIN HOUSE:
- Flooring: Carrara marble on the first floor, gray carpeting on the upper floor
- Underfloor heating on the living floors (ground floor, first floor and partly also in the basement)
- Fireplace in the living area, refurbished and renovated in 2021
- Spectacular stainless steel staircase, custom-made by a stainless steel builder (Böhm in Eichstätt), with Carrara marble steps; second stainless steel staircase with access to the bedrooms on the upper floor
- Generous skylight in the main staircase, operable and shadable via Somfy radio control
- Fitted kitchen (new 2021) with matt white, handleless fronts and work island with storage space on both sides and integrated LED strip lighting, equipped with modern Bora induction hob with integrated hob fan for effective downdraft extractor, oven, microwave, XXL fridge, separate freezer, dishwasher (all Miele), internal pull-outs and crockery cupboard with illuminated display cabinet
- Master bathroom en suite with windows, floor-to-ceiling tiling with Carrara marble, equipped with corner bathtub, glass corner shower, marble double washbasin with two inset basins, vanity unit and large mirror, WC, bidet, electric towel warmer and custom-made ceiling lights
- Children's bathroom, floor-to-ceiling tiling with Carrara marble, equipped with walk-in shower, marble washbasin with inset basin, vanity unit and large mirror, WC, wall lights and ceiling light
- Guest WC, floor-to-ceiling tiled with Carrara marble, equipped with marble washbasin with inset basin, vanity unit and large mirror as well as WC
- Custom-made fittings: Built-in wardrobes, built-in library units in the living area, flexible built-in system (Interlübke) in the master dressing room and built-in units in the storage room above, high-quality built-in wardrobes (new 2021) in the second dressing room, work area and wall units in the storage room (former photo lab) in the basement
- White interior doors with flush-mounted frames including shadow gap, some with ceiling-high reveals and panel in the upper area
- Custom-made wooden windows with triple-pane insulating glazing on the first floor, mostly lockable; plastic windows in the light wells
- Electric roller shutters
- Custom-made stainless steel ceiling spotlights on both floors
- Occhio wall lights in several bedrooms and both dressing rooms
- Numerous dimmable lights
- Klafs sauna with shower and separate WC in the basement, adjoining relaxation/gym area
- Wine cellar with brick floor and bottle rack
- Video intercom system on the ground floor, upper floor and basement
- Gas central heating, Buderus (renewed 2002)
- Triple garage with radio-controlled double roller door and tilting door, sink and pre-equipment for e-mobility
- Garden: Marble terrace with manual awning and steps to the garden, two robotic lawnmowers, tool shed, garden lighting, house lighting and lighting on the driveway with light-controlled switch, beautifully grown plants (gingko, beech, oak, chestnut, cherry tree, lime, maple, shrubs, perennials, yew, hydrangeas and roses)
GUEST HOUSE:
- Light gray carpeting
- Fitted kitchen with bright high-gloss fronts, equipped with wide ceramic hob (Siemens), extractor fan (Berbel), oven (Siemens) and fridge-freezer combination (Siemens)
- Shower room en suite (first floor), designed with light-colored tiles, equipped with shower, washbasin and WC
- Bright main bathroom (upper floor, renovated approx. 2015), designed with granite floor tiles and cream-colored wall tiles, equipped with bathtub, shower, washbasin with vanity unit and illuminated mirror, WC and electric underfloor heating mat
- White interior doors, some with ceiling-high reveals with panels in the upper area
- Wooden windows, double-glazed, on the first floor, mostly lockable
- Grander water system
- Water softening system (Grünbeck)
- Gas condensing boiler (renewed in 2015)
- Video intercom system
- Quasi secluded private patio with manual awning, lighting, socket, water connection and outside access
Hadern is one of the sought-after, traditionally grown residential areas in the south-west of Munich and offers an extremely well-kept, intact and green residential environment, which is partly characterized by detached and semi-detached houses. A generational change is currently taking place in Hadern and many young families are settling here.
The infrastructure is excellent and very family-friendly. The pretty Hadern town center around the old parish church of St. Peter has a charming village flair; here - as on Fürstenrieder Straße - there are numerous shopping opportunities as well as pubs and beer gardens. A well-known highlight in Großhadern is the Widmann pastry shop. There are a number of daycare centers and schools to choose from in the district, including Waldorf and Montessori programs, several elementary school and the renowned Derksen private high school.
The recreational value of this location is also optimal. The nearby Forstenrieder Park is ideal for walking, jogging and cycling. Both the Garmisch and Lindau highways (A 95, A 96) can be reached in just a few minutes and lead directly to Lake Starnberg and the Alps. There are several golf courses in the surrounding area.
The nearby subway station "Haderner Stern" (U6) provides a fast, transfer-free connection to Schwabing and Munich city center. A school bus runs from Hadern to the Munich International School in Starnberg.
- Energy certificate type
- Demand pass
- Valid until
- 28.08.2035
- Main energy source
- Gas
- Final energy demand
- 172,1 kWh/(m²*a)
- Energy efficiency class
- F
We will gladly send you our detailed exposé with a detailed description of the property including planning documents by e-mail and, if desired, also by post.
Other offers nearby
 Gräfelfing - Würmtal
Gräfelfing - WürmtalOutstanding design in Bauhaus style: Exclusive family villa from 2017 with pool, heat pump and PV
Plot 760 m² - Living approx. 331 m² - 3.650.000€ Munich - Pasing / Waldkolonie
Munich - Pasing / WaldkolonieExcellently renovated family villa with park-like dream garden
Plot 1.020 m² - Living approx. 201 m² - 3.970.000€




