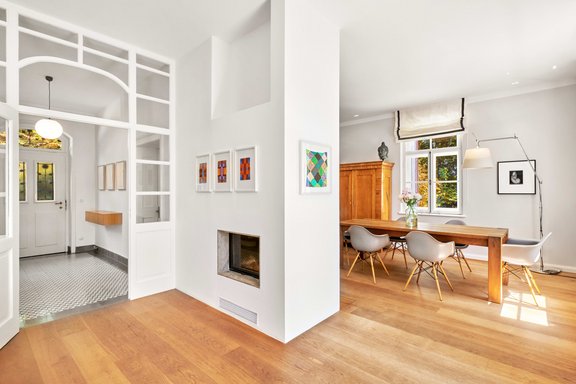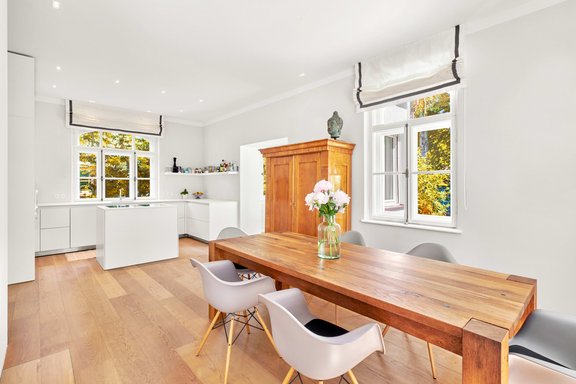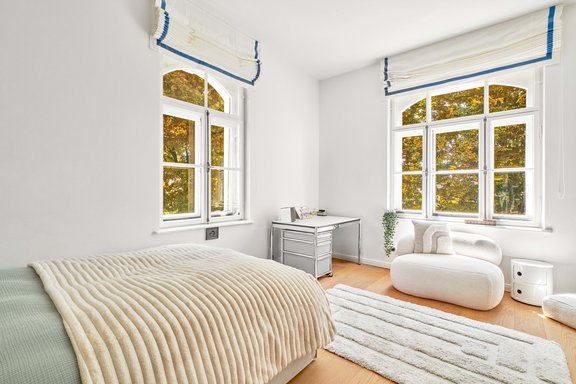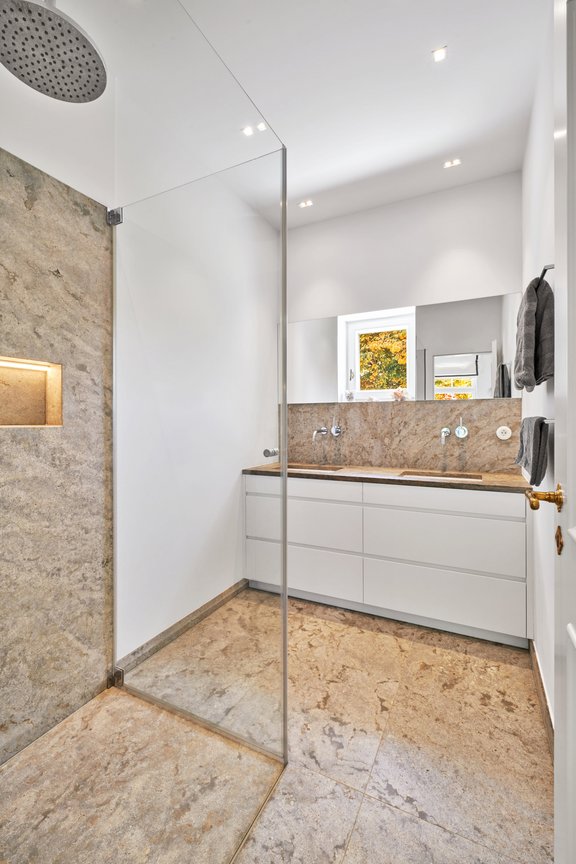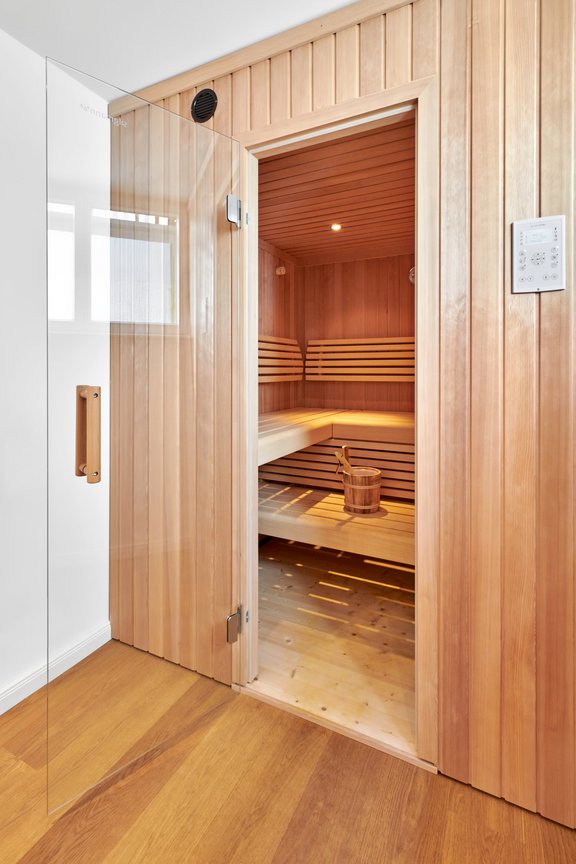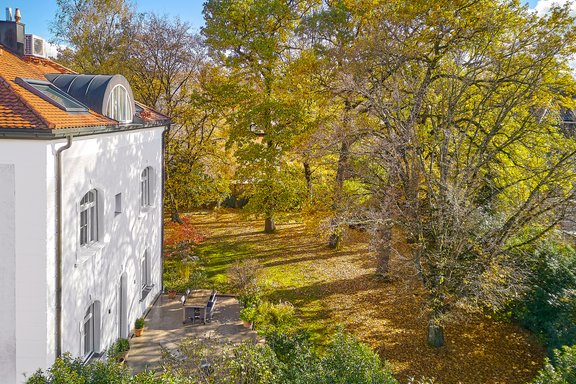Excellently renovated family villa with park-like dream garden
This enchanting, listed villa was built in 1903 and impresses with its round arched mullioned windows, corner profiles in the style of boss stones and a historic front door. The highlight of the façade is a Madonna and Child, which can be admired in a niche in the wall. Inside, too, original details such as a wooden staircase and coffered doors with brass fittings convey the charm of the early 20th century. In 2017, the villa was extensively modernized with a great sense of style and equipped with numerous amenities, including a bulthaup kitchen, a BUS system, a security concept and custom-made fixtures.
The space on offer extends over three floors and approx. 201 m². The rooms include a living/dining area with fireplace, a kitchen with conservatory extension, four (bedrooms), two bathrooms and a guest WC. In addition to storage and utility areas, there is a bright study, a fitness room and a sauna in the basement. A breathtaking south-facing garden with a park-like atmosphere and a roof terrace invite you to relax, play, dine and celebrate.
Particularly noteworthy is the absolutely quiet, idyllic and family-friendly location in the middle of the historic forest colony, just a few steps away from Pasing's city park. Pasing is known for its large selection of excellent daycare centers and schools. Another plus is the proximity to the Pasing train station with ICE stop and transfer-free connection to Munich Airport.
- Property
- HS 1686
- Property type
- Single-family house
- Address
- Please contact us for further information
- Construction year
- 1903
- Modernization
- 2017
- Monument protection
- yes
- State
- maintained
- Land area
- 1.020 m²
- Living space
- approx. 201 m²
- Useful area
- approx. 314 m²
- Room
- 7
- Bedroom
- 4
- Bathroom
- 2
- Balconies
- 1
- Terraces
- 1
- Parking spaces
- 1
- Equipment
- upscale
- Fitted kitchen
- yes
- Guest toilet
- yes
- Air-conditioned
- yes
- Network cabling
- yes
- Bus system
- yes
- Garden use
- yes
- With a cellar
- yes
- Purchase price
- 3.970.000 €
- Buyer's commission
- 2.975 % incl. VAT from the purchase price
- Historic wooden staircase with double oak treads and turned balustrade
- Historic glass element between hallway and living/dining area
- Wide oak plank parquet (Mafi), oiled, on all three living floors (except the hallway, here via cement tiles, and the bathrooms) and mostly in the basement; high white skirting boards ("Berlin profile")
- Underfloor heating, controllable via BUS system
- Room-dividing panoramic fireplace in the living/dining area
- Air conditioning on the top floor
- Sonos sound system on all four floors
- BUS system for controlling room temperature, lighting, shutters on the vertical windows and Sonos sound system
- bulthaup fitted kitchen with matt white, handleless fronts and white Dekton worktops, equipped with a wide induction hob including hob fan (Bora), oven, steam cooker, dishwasher, fridge-freezer combination including icemaker (all Miele)
- Children's bathroom (upper floor), designed with Kelheim shell limestone, equipped with floor-level glass corner shower including rain shower and shampoo niche, wide double washbasin including two insert basins (Duravit), concealed fittings (Dornbracht), matt white custom-made vanity unit and mirror
- Separate WC with window (upper floor), designed with Kelheim shell limestone, equipped with washbasin including inset basin (Duravit), concealed fittings (Dornbracht) and matt white custom-made vanity unit
- Master bathroom (top floor), designed with Kelheim shell limestone, equipped with bathtub, floor-level walk-in shower including rain shower and illuminated shampoo niche as well as wide double washbasin including two inset basins (Duravit), concealed fittings (Dornbracht), matt white custom-made vanity unit and mirror
- Separate WC with window (top floor), designed with Kelheim shell limestone, equipped with shower WC (Laufen), washbasin (Duravit) and concealed fittings (Dornbracht)
- Guest WC with window (first floor), fitted with sanitary objects from Lefroy Brooks
- Matt white fitted units: Library shelf in the living room; sideboard, wall panels and bench in the conservatory; built-in desks in both studies; built-in cupboards with interior lighting in the master dressing room; built-in cupboards with real wood pull-outs and interior lighting in the basement; work surface with Dekton worktop and sink in the utility room
- LED ceiling spots (partially dimmable) and surface-mounted spotlights in several rooms, controllable via BUS system
- Wall lighting in the stairwell
- Berker switch range from the "1930" series
- Historic panel doors with brass fittings and renewed panel doors carpentered according to the historical model; white, smooth interior doors with concealed hinges and Bauhaus-style fittings in the basement
- Historic box-type windows and renewed mullioned windows carpentered according to the historic model
- Electric wooden roller shutters, controllable via BUS system, some can be opened
- Custom-made Roman blinds on the mezzanine floor and upper floor
- Roof windows with radio-controlled shutters in the attic
- Finnish sauna (Silgmann) in the basement
- Grohe Blue filter system in the basement (this water outlet is not connected to the water softening system)
- LAN cabling CAT 7
- Floor boxes in several rooms
- Three WLAN amplifiers and three separate WLAN circuits
- Water softening system (Grünbeck)
- Alarm system
- Fingerprint for house access
- Video intercom system
- Shed with double-leaf wooden gate
- Wallbox at the outside parking space
- Radio-controlled yard gate
- Park-like southwest-facing garden with large natural stone terrace (Kelheim shell limestone), app-controlled Gardena irrigation system, robotic lawn mower and garden shed with power connection
- Emergency power generator (approx. 600 l diesel)
Around 1900, four neighboring Art Nouveau estates of great urban planning significance were built in the west of Munich. These so-called "Pasing villa colonies", designed by famous architects such as August Exter, Bernhard Borst and Richard Riemerschmid, served as models and were intended to enable wealthy citizens to leave the confines of Munich's old town and live in the midst of an idyllic garden landscape.
The family villa that we are exclusively offering for sale is in an absolutely peaceful location, nestled in the historic "Waldkolonie". The residential area, which is characterized by impressive listed buildings, is only a few steps away from the extensive green spaces of the Pasing city park. The very well-kept, intact neighborhood offers daycare centers, elementary school and the renowned Karls-Gymnasium in the immediate vicinity. Beautifully ingrown gardens and lots of old trees create an extremely pleasant and stylish living environment.
All the amenities of a self-sufficient small town can be found in the nearby Pasing town center: the "Pasing Arcaden" with over 100 stores, the Pasing Viktualienmarkt, post office, banks and municipal library, its own town hall and numerous public facilities, schools and the Munich University of Applied Sciences, an ice sports stadium, an indoor and outdoor swimming pool. Pasing railroad station offers frequent S-Bahn connections to Munich city center and the airport and is also an ICE stop.
We will gladly send you our detailed exposé with a detailed description of the property including planning documents by e-mail and, if desired, also by post.
Other offers nearby
 Gräfelfing - Würmtal
Gräfelfing - WürmtalOutstanding design in Bauhaus style: Exclusive family villa from 2017 with pool, heat pump and PV
Plot 760 m² - Living approx. 331 m² - 3.650.000€ Munich - Obermenzing villa colony II
Munich - Obermenzing villa colony IIIdyllic location for the renovation and extension of an ensemble-protected villa
Plot 1.003 m² - Living approx. 187 m² - 2.980.000€



