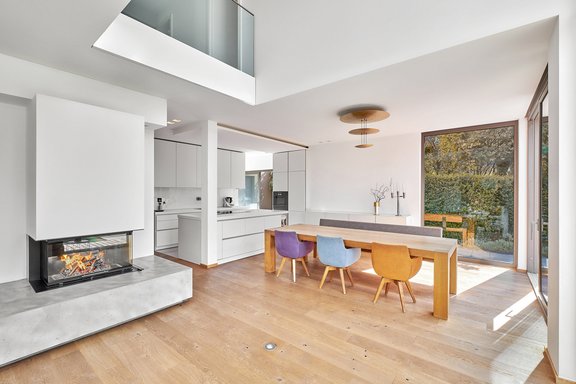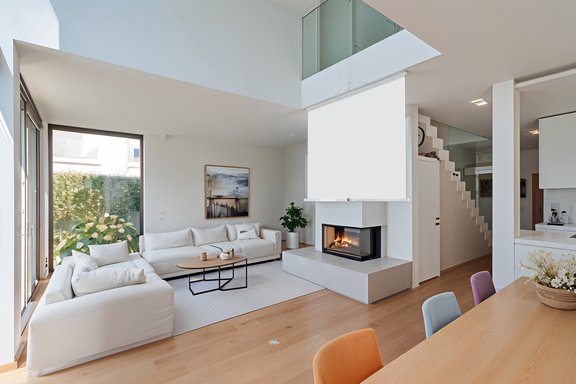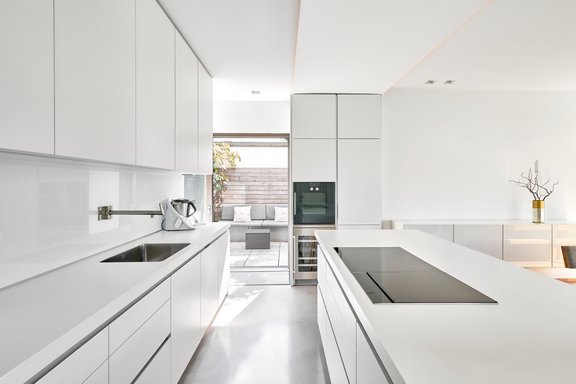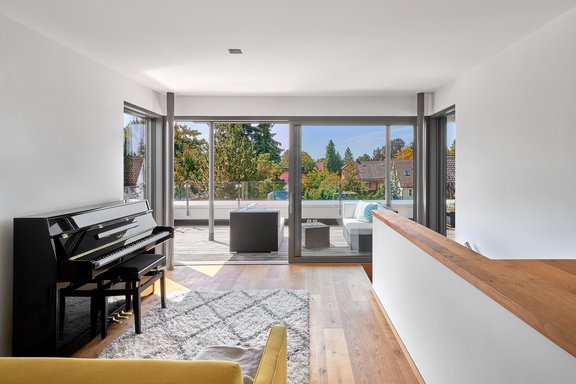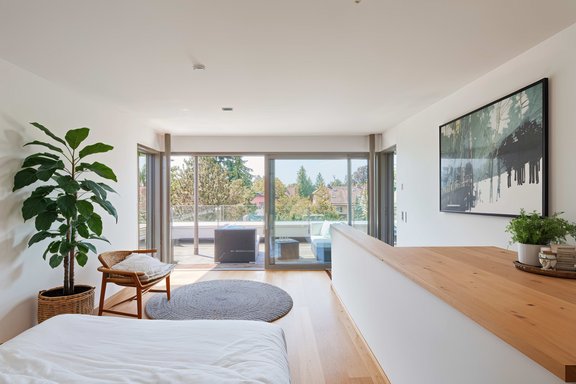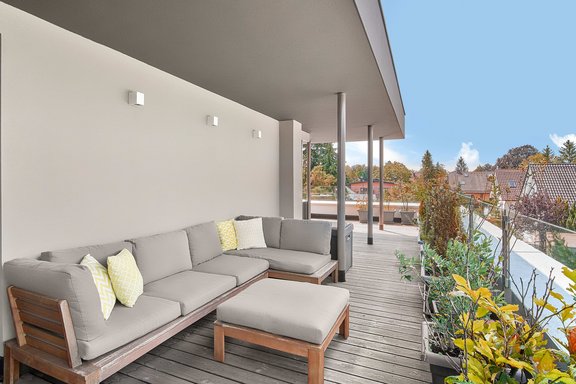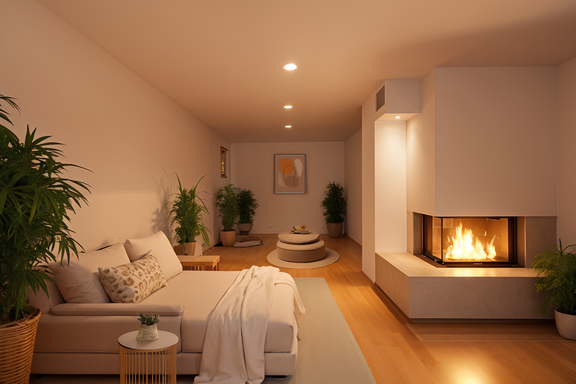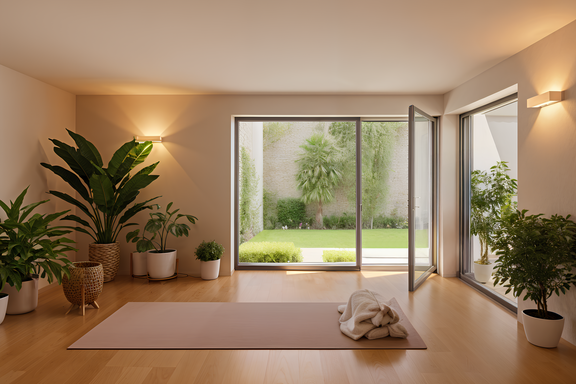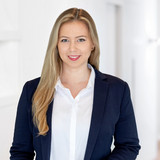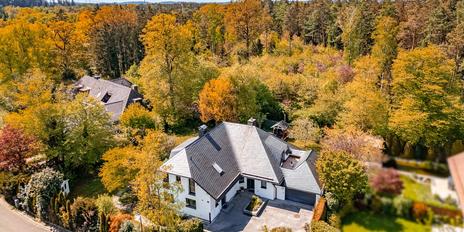Outstanding design in Bauhaus style: Exclusive family villa from 2017 with pool, heat pump and PV
The sellers already incorporated their ideas and wishes during the planning phase, resulting in a detailed family home that is both aesthetically pleasing and suitable for everyday use with an exceptional feel-good ambience. The ideally oriented house "comes alive" facing south towards the garden; maximum brightness floods into the rooms through breathtaking glass fronts. Thanks to the open, airy architecture, fascinating lines of sight and perspectives open up throughout the property.
The rooms can be used flexibly according to personal requirements and include a beautiful living/dining area with an open bulthaup kitchen and pantry, up to six bedrooms and four bathrooms. In addition to a Finnish sauna, hobby, fitness and storage areas, there is an office with an atrium in the basement that has been approved as commercial space.
Warm haptics and timeless elegance characterize this home: oiled oak floorboards in combination with underfloor heating create a cosy atmosphere, while two wood-burning fireplaces provide special moments of well-being. The stylishly designed bathrooms, a well thought-out security concept and numerous other amenities meet the highest standards of comfort and quality of life. A lift shaft has already been architecturally prepared. The house is efficiently heated by geothermal energy, supplemented by a photovoltaic system. The beautifully landscaped garden with pool invites you to relax, while a double garage with direct access to the house and an electric charging station round off this exclusive offer.
- Property
- HS 1789
- Property type
- House, Villa
- Address
- Please contact us for further information
- Construction year
- 2017
- State
- maintained
- Land area
- 760 m²
- Living space
- approx. 331 m²
- Useful area
- approx. 468 m²
- Room
- 9
- Bedroom
- 5
- Bathroom
- 4
- Terraces
- 3
- Parking spaces
- 4
- Equipment
- upscale
- Fitted kitchen
- yes
- Network cabling
- yes
- Swimming pool
- yes
- With a cellar
- yes
- Purchase price
- 3.650.000 €
- Buyer's commission
- 2.975 % incl. VAT from the purchase price
- Oak floorboards in antique look, oiled, in the entire apartment (except bathrooms and WC); white skirting boards
- Custom-made designer staircase with steel stringers, wooden flooring, glass wall and wall-integrated, dimmable step lighting
- Underfloor heating on all three floors and in large parts of the basement, separately adjustable via room thermostats
- Two wood-burning panoramic fireplaces (Spartherm, in the living/dining area and in the office) with concrete surround, indirect plinth lighting and one or two ceiling spotlights
- bulthaup fitted kitchen with matt white, handleless fronts, white worktops and wide cooking island including storage space on both sides and dining bar, equipped with induction hob and Tepanyaki (Siemens), oven, 2-zone wine fridge (both Gaggenau), fridge-freezer combination (Miele), dishwasher, organic waste disposal in the worktop
- Bright master bathroom, designed with large-format, taupe-colored tiles, equipped with extra-large bathtub, almost floor-level shower with Rainsky and colored lighting, washbasin including vanity unit, separate, hidden WC niche with window and recessed spotlights
- Bright children's bathroom, designed with large, light-colored tiles, equipped with bathtub, almost flush-to-floor shower, double washbasin with vanity unit, WC and built-in spotlights
- Daylight shower room on the first floor, designed with large-format taupe-colored tiles, equipped with an almost floor-level glass corner shower, washbasin with oak vanity unit and hansgrohe fittings, WC and built-in spotlights
- Finnish sauna and shower room in the basement
- Dimmable recessed ceiling spotlights across all floors
- Floor spotlights with color change in the living/dining area
- White interior doors with satin fittings (some design versions)
- Aluminum windows, triple insulated glazing (custom-made Finstral over white & white)
- Electric roller shutters with Somfy control
- Laundry chute from the 1st floor to the basement
- Harmonious color concept in architecturally coordinated RAL colors
- LAN cabling
- Several floor boxes with LAN connection
- Video intercom system
- Water softening system (BWT)
- Prepared kitchenette connections in the attic studio
- Prepared elevator shaft (basement to 1st floor)
- Heatable outdoor pool (approx. 2.3 m x 8.94 m), realized by A1 Schwimmbadbau, with app-controlled pool technology, foil lining, interior lighting, seating area and automatic roller cover including solar heating function
- Garden: several outdoor seating areas (terrace with granite seating blocks in front of the kitchen, natural stone main terrace, additional seating area in the rear garden area), several outdoor sockets and water connection
- Rainwater cistern (approx. 5,000 l) for watering the garden and filling the pool (including treatment)
- Double garage with direct access to the house, radio-controlled horizontal roller door, PV-powered wallbox and garden access; floor spotlights in front of the garage
- Three outdoor parking spaces, a fourth outdoor parking space is also approved, which is currently planted
- Geothermal heating
- Photovoltaic system on the garage roof and the flat roof of the house (approx. 9 kWp)
- The house has KfW 75 standard
The independent municipality of Gräfelfing is one of the most attractive and sought-after residential areas in the southwest of Munich. Thanks to the established town center, excellent infrastructure and unique recreational value, you can enjoy the highest quality of life here. Large plots of land with magnificent old trees give Gräfelfing its unmistakable garden city character.
Gräfelfing offers everything that makes daily life pleasant and family-friendly: excellent shopping facilities, daycare centers (including bilingual and Waldorf facilities), schools of all types, doctors and pharmacies, banks and post office, library, cinema, numerous clubs, tennis and riding facilities. The recreational areas of the Würmtal and Fünfseenland with renowned golf clubs and fantastic sailing areas are very close by. The Munich International School (MIS) is about a 20-minute drive from Starnberg. A school bus runs from Gräfelfing to Schloss Buchhof.
The property we are exclusively offering for sale is embedded in a well-kept neighborhood in the quiet, green and Gräfelfing-oriented district of Lochham. The "Lochham" S-Bahn station is within walking distance and provides a convenient, fast and transfer-free connection to Munich city center.
- Energy certificate type
- Demand pass
- Valid until
- 09.09.2035
- Main energy source
- Strom
- Final energy demand
- 7,8 kWh/(m²*a)
- Energy efficiency class
- A+
We will gladly send you our detailed exposé with a detailed description of the property including planning documents by e-mail and, if desired, also by post.
Other offers nearby
 Gräfelfing - prime location
Gräfelfing - prime locationStylish family home with idyllic garden and adjoining apartment in prime Gräfelfingen location
Plot 1.207 m² - Living approx. 241 m² - 3.870.000€ Gräfelfing - Würmtal / prime location
Gräfelfing - Würmtal / prime locationSpacious family home with spa area, dream garden and pool in villa location
Plot 1.663 m² - Living approx. 297 m² - 4.700.000€






