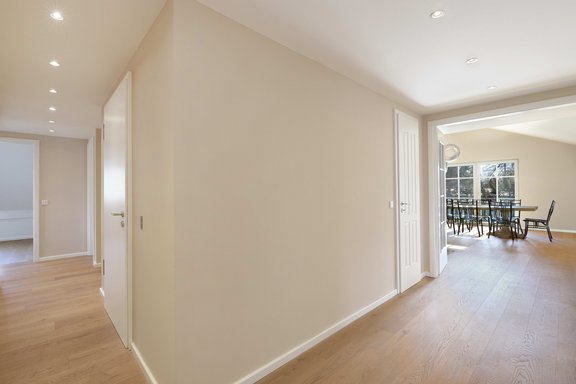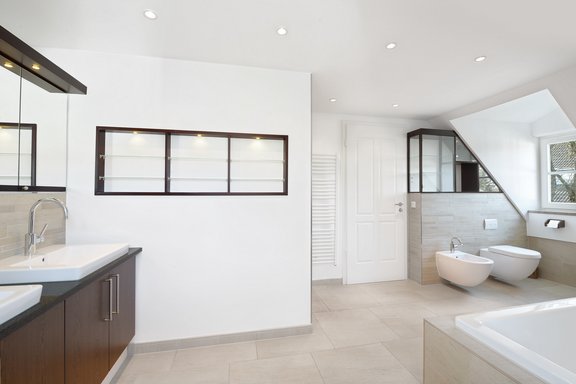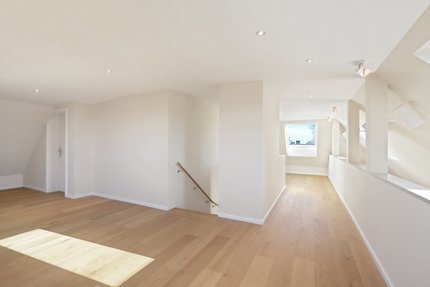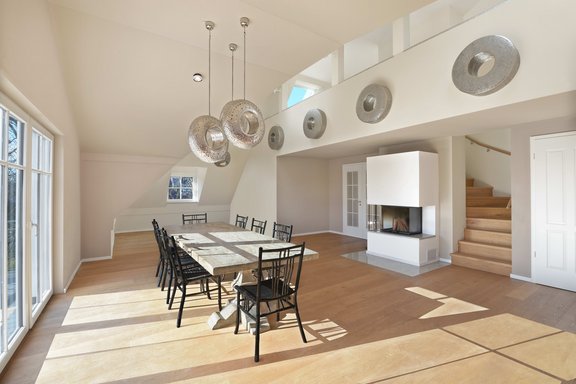Penthouse apartment over two floors with sunny roof terrace in quiet location
This sophisticated penthouse apartment extends over the 2nd floor and attic of an elegant city villa from 2010 with only three residential units. On approx. 214 m² of living space, the property combines tasteful furnishings with a light-flooded ambience and a quiet, green location. A bulthaup kitchen, an open fireplace, oiled oak flooring and comfortable bathrooms create an extremely pleasant living environment; a lift leads directly to the apartment. The space on offer includes a generous living/dining area with open-plan kitchen, a spacious gallery, three bedrooms, two bathrooms, a dining room, a storage room and a cloakroom. In addition, there is a sunny south-facing terrace. A large cellar room and two underground parking spaces complete this beautiful property.
- Property
- ETW 2776
- Property type
- Attic apartment
- Construction year
- 2010
- Floor
- 2. OG
- Lift
- yes
- State
- as new
- Living space
- approx. 214 m²
- Useful area
- approx. 291 m²
- Room
- 4
- Bedroom
- 3
- Bathroom
- 2
- Terraces
- 1
- Parking spaces
- 2
- Equipment
- Upscale
- Fitted kitchen
- yes
- Guest toilet
- yes
This property is already sold.
- Open fireplace with glass partitions in the living area
- Wide plank oak parquet, oiled, with white skirting boards
- Underfloor heating
- BUS system for controlling lighting and shutters
- Stylish bulthaup fitted kitchen with red fronts (the foiling can be removed, underneath there are white fronts)
- Master bathroom en suite, designed in cream-colored fine stone, equipped with walk-in shower, bathtub
- Shower room, equipped with shower, sink, lighted mirrored cabinet, toilet, electric towel warmer, ceiling spotlights, half-height cabinet fixtures
- Coffered white interior doors with matt white finish and Bauhaus fittings
- Wooden muntin windows, double glazed and painted matt white
- Partially electrically operated shutters; partially manual blackout blinds on skylight windows
- Custom carpentered closet fixtures in the master bedroom and the children's rooms
- Ceiling spotlights in the hallway
- Loudspeakers (sound system) in the living area
- Video intercom system
- Two underground parking spaces
The exclusive penthouse apartment offered by us is located in a quiet residential street (speed 30 zone). Well-maintained buildings and gardens characterize the intact, family-friendly residential environment with good infrastructure. On the nearby Eversbuschstraße all stores for daily needs, banks, pharmacies and pubs are available. Only a few minutes' walk away is the elementary school on Pfarrer-Grimm-Strasse with after-school care; daycare centers, a high school and a junior high school are also available in the neighborhood.
Untermenzing is a pleasant, mature residential area that enjoys great popularity, especially because of its extensive green spaces and high recreational value. The Würm green belt and the Angerlohe nature reserve offer recreation and relaxation; the Lußsee and Langwieder See lakes are within easy cycling distance.
The traffic connection is also ideal. The suburban train stop "Untermenzing" (S2) is only 350 meters away and easily accessible on foot. Bus lines 164 and 165 (to Westfriedhof with subway connections U1 and U7) run along Von-der-Kahr-Strasse. By car, you can reach the A8 motorway in just a few minutes; Munich Airport can be reached in about 30 minutes.
- Energy certificate type
- Demand pass
- Date of issue
- 22.11.2010
- Valid until
- 22.11.2020
- Main energy source
- Erdwärme
- Final energy demand
- 17,4 kWh/(m²*a)
Other offers nearby
 Munich - Herzogpark
Munich - HerzogparkExcellent location, stylish neighborhood: spacious 3-room apartment with loggia
Living approx. 175 m² - 3 rooms - 1.980.000€ Munich - Obermenzing / near Würm
Munich - Obermenzing / near WürmAttractive 3-room new-build apartment with south/west-facing terrace and spacious garden
Living approx. 101 m² - 3 rooms - 1.547.800€


















