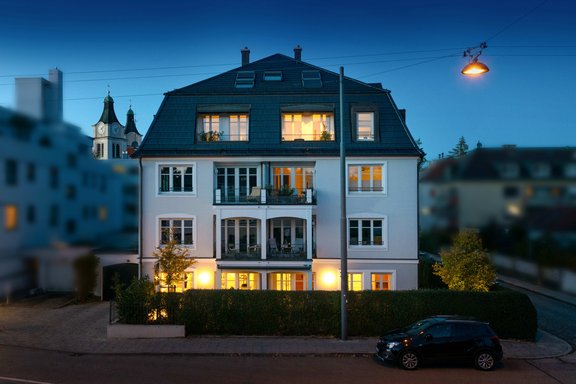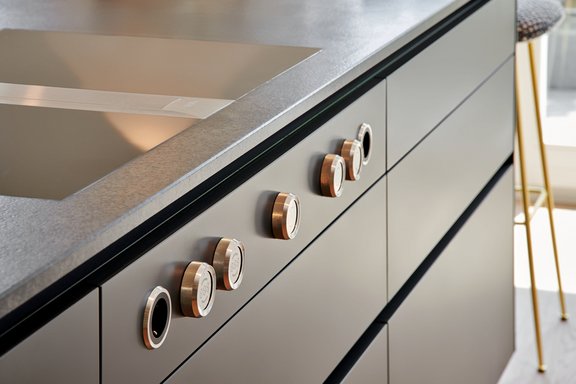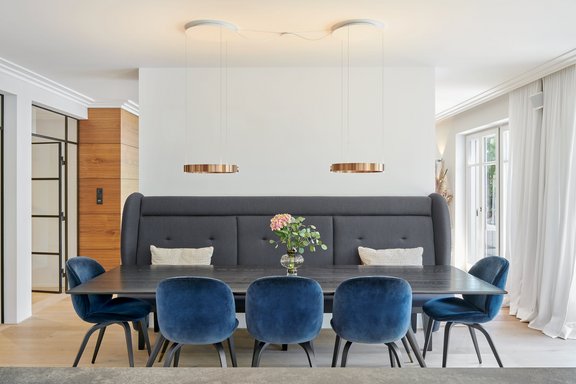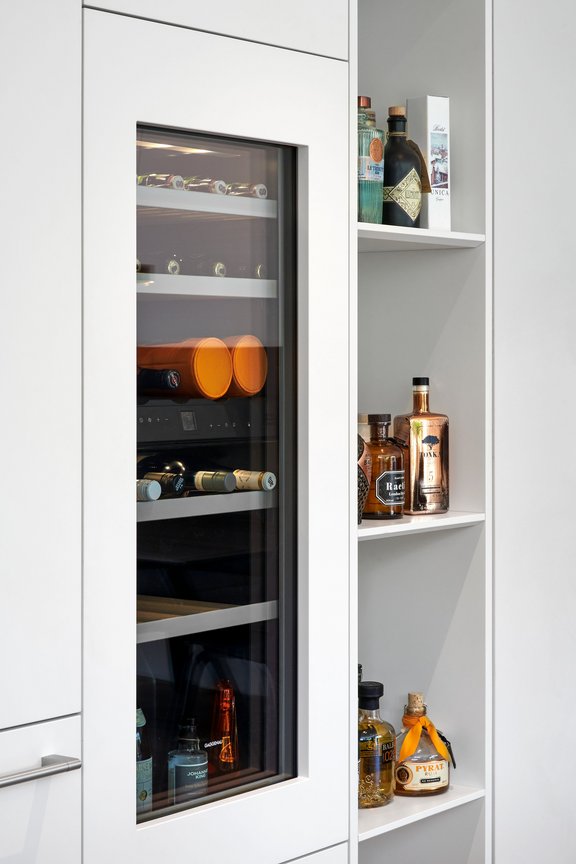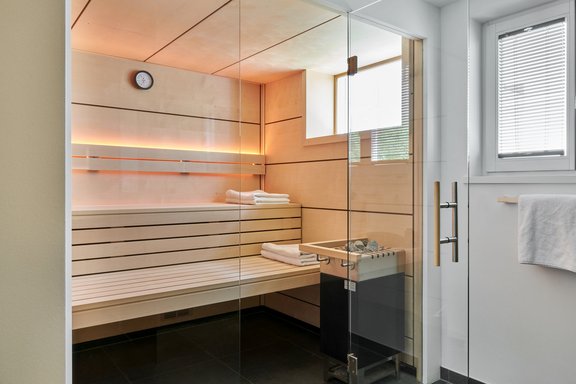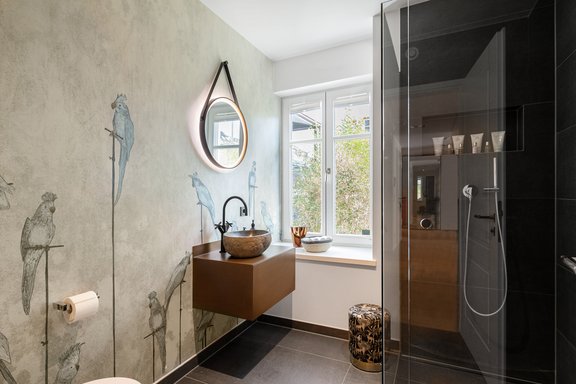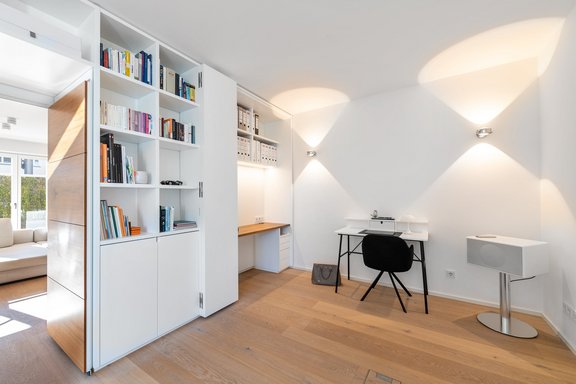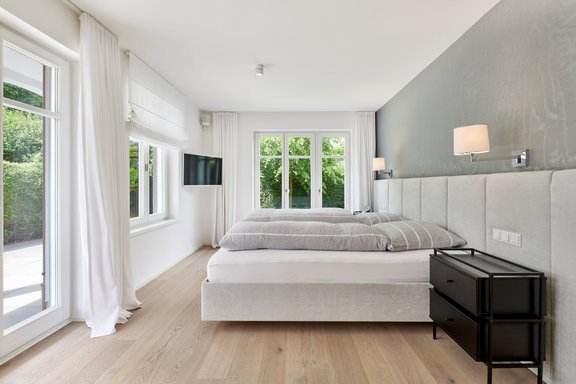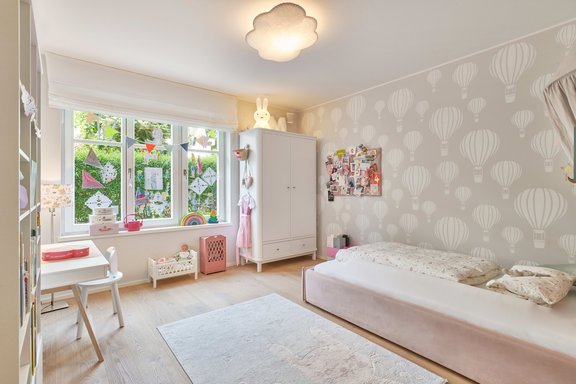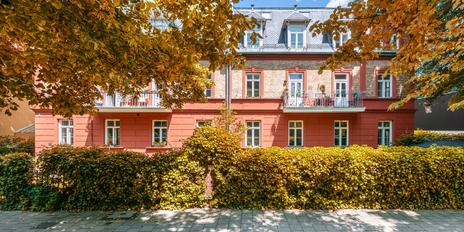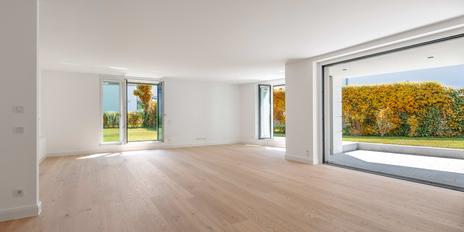On one level: top-class living on 318 m² with garden
This extraordinary property impresses with a combination of subtle luxury, spaciousness and harmonious material, color and lighting concepts. The result is an exquisite residence in the heart of Nymphenburg that combines coziness and maximum comfort. As the current owners incorporated their ideas in the early construction phase, the garden apartment conveys the individuality and class of an architect's house with numerous perfectly thought-out furnishing details.
Located on the first floor of an elegant town villa built in 2018, the property offers more space than most townhouses at approx. 318 m² - and comfortably on one level. The room concept is extremely family-friendly. In addition to the living, dining, cooking, kitchenette and work areas, there is a bedroom wing with a spacious dressing room, four absolutely quiet bedrooms and a utility room. The apartment has three bathrooms, one with a sauna. A south-facing garden with wooden terrace and an additional, spacious outdoor lounge area with evening sun complete the space. Despite the urban surroundings, there is an extremely pleasant sense of tranquillity in all rooms.
The highly detailed, as-new furnishings are a testament to exquisite taste and a particular awareness of quality. Materials such as black steel, bronze, walnut, oak and natural stone combine to create interiors in a class of their own. Valuable custom-made fittings from the Tegernsee joinery Raßhofer provide an enormous amount of storage space; another highlight is the Werkhaus kitchen. There are also a number of technical refinements. Three underground parking spaces make this prestigious, barrier-free property perfect. Heating is provided by an air-heat pump.
The apartment offers many possible uses for families and different phases of life. It has been combined from three units and can be converted back into two self-sufficient units if required. There are already two independent electricity and heating circuits and two entrance doors.
- Property
- ETW 3192
- Property type
- Ground floor apartment
- Construction year
- 2018
- Floor
- Ground floor
- Lift
- yes
- State
- as new
- Living space
- approx. 318 m²
- Useful area
- approx. 372 m²
- Garden area
- approx. 200 m²
- Room
- 7
- Bedroom
- 4
- Bathroom
- 3
- Terraces
- 2
- Parking spaces
- 3
- Equipment
- luxurious
- Fitted kitchen
- yes
- Residential units
- 10
This property is already sold.
- Oak floorboards (Admonter), brushed and white oiled, throughout the apartment (except bathrooms); white skirting boards
- Underfloor heating throughout the apartment, separately adjustable via room thermostats or digital thermostats with time control in the bedrooms, master bathroom and children's bathroom; there are two heating circuits
- Ceiling stucco moldings all around the living/dining area
- Atelier industrial doors made of black steel with float crystal glass windows and floor-level, invisible magnetic locks
- Luxury fitted kitchen (Werkhaus, Raubling): Cooking unit with dark fronts, natural stone worktop (Manhatten Grey Heather Look), oak dining bar, interior pull-outs and storage space on both long sides; kitchen fixtures with matt white handleless fronts, white ceramic worktop and rich interior, equipped with wide surface induction hob incl. (Bora Professional), steam oven, oven, warming drawer, extra-wide fridge with stainless steel interior (all Gaggenau, 400 series), dishwasher, pull-out freezer, 2-zone wine fridge (all Gaggenau), two stainless steel sinks, Quooker Flex with draught outlet; illuminated wall cabinet with black steel frame and walnut interior (Raßhofer joinery)
- Master bathroom, designed with anthracite-colored fine stone in natural stone look (Remo Munich), equipped with long washbasin (dolomite top and custom-made walnut vanity unit) including two inset basins (Duravit), concealed fittings (Grohe), custom-made mirror cabinet flush with the wall including lighting and interior door mirrors. XXL rain shower including illuminated shampoo niche, separate WC niche (WC from Duravit) with illuminated wall niche, floor-to-ceiling wall mirror, recessed ceiling spotlights (Delta Light)
- Finnish sauna (Saunabau Zepp) with panoramic window: designer sauna cabin (W 2.54 m x D 1.86 m x H 2.30 m) made of birch wood with walnut feather; extra powerful sauna heater with 10.5 KW (heating time < 10 min); digital flush-mounted sauna control; LED backrest lighting with colored light
- Wooden windows, triple insulated glazing, fittings similar to the door fittings
- Roller shutters (electric) in all rooms, can be operated individually or via central control including time programming
- Living room ventilation (Pluggit), controlled with heat recovery
- Underground garage duplex parking spaces, all 3 with power connections prepared for e-mobility
- Cellar compartment, approx. 12 m², directly adjacent approx. 6.6 m², all with light and sockets
Further details can be found in the exposé.
Nymphenburg is one of the absolute top residential areas in Munich with the highest quality of life and a sophisticated clientele. Stately estates with ingrown gardens characterize the well-kept streets. The proximity to Nymphenburg Palace with its magnificent parks and the palace canal creates a very special attitude to life. The Hirschgarten also provides a relaxing environment.
The exclusive property offered by us is located in central Nymphenburg, only about three minutes walk from the idyllic Schlosskanal and the Romanplatz. Here are several stores for daily needs available. Doctors of all specialties are also available in the immediate vicinity. From beach volleyball to field hockey to tennis on outdoor courts and in the hall: The ESV at the Laimer Unterführung offers a broad sports program. Yoga, ballet, jazz dance and more can be found at the neighboring Studio One.
In addition to excellent restaurants such as "Canal Grande," "Acetaia" and "Roman's," Nymphenburg is known for its family-friendly infrastructure. There are various daycare centers (including bilingual programs), the popular elementary school on Südliche Auffahrtsallee and excellent secondary schools to choose from. Only a few steps away from the apartment, there is an optimal connection to the public transport.
- Energy certificate type
- Demand pass
- Valid until
- 20.01.2026
- Main energy source
- Strom
- Final energy demand
- 16 kWh/(m²*a)
- Energy efficiency class
- A+
Other offers nearby
 Munich - Nymphenburg / Villenkolonie Gern
Munich - Nymphenburg / Villenkolonie GernFlexible usage options: 2 neighboring apartments over 218 m² in villa from 1890 on the Schlosskanal
Living approx. 218 m² - 6 rooms - 3.290.000€ Munich - Nymphenburg / Am Schloss
Munich - Nymphenburg / Am SchlossFirst-time occupancy in urban villa: family-friendly 4-room apartment with garden paradise
Living approx. 176,1 m² - 4 rooms - 3.345.000€



