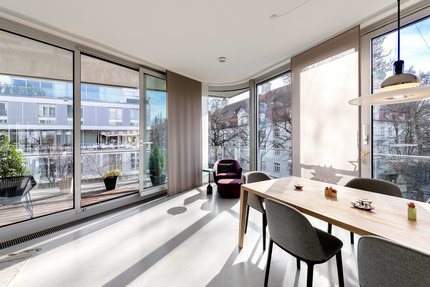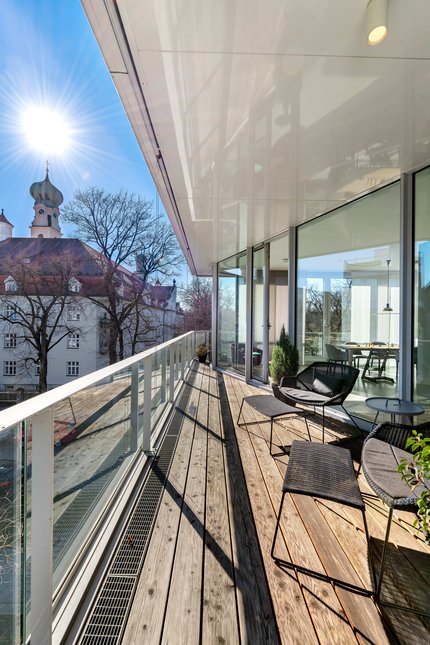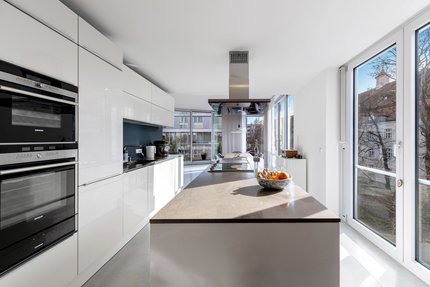Noble 4-room apartment with terrace and dream views
This sophisticated property combines a well thought-out and family-friendly floor plan with a sought-after, green location in beautiful Gern. Located on the 2nd floor of the award-winning "Gern 64 Individualraum" residential complex built in 2010, the rooms impress with an enormous amount of light and a wonderful view of modern architecture, historic facades and magnificent old trees.
The space on offer extends over approx. 144 m² and comprises a spacious living area with an open-plan kitchen, three bedrooms of almost equal value, two bathrooms and a utility room. A sheltered balcony terrace with optimal east-facing orientation is ideal for lounging and dining.
The interior design is characterized by a special sense of style. Wood-clad walls and fixtures in combination with anthracite-colored surfaces convey a stylish flair. The white fitted kitchen with cooking island, custom-made fixtures from Holzrausch, Occhio lighting, light-colored exposed screed with underfloor heating and timelessly elegant bathroom design underline the high aesthetic standards of this property. A single underground parking space and a cellar compartment complete this exceptionally beautiful home. There is step-free access both from the street level and from the underground garage.
- Property
- ETW 3093
- Property type
- Apartment
- Construction year
- 2010
- Floor
- 2nd upper floor
- Lift
- yes
- State
- as new
- Living space
- approx. 144 m²
- Useful area
- approx. 152 m²
- Cellar space
- approx. 5 m²
- Room
- 4
- Bedroom
- 3
- Bathroom
- 2
- Balconies
- 1
- Parking spaces
- 1
- Equipment
- luxurious
- Fitted kitchen
- yes
- Network cabling
- yes
- Residential units
- 9
This property is already sold.
- Light-colored exposed screed, sanded and sealed, in the entire apartment (except the bathrooms and utility room)
- Underfloor heating throughout the apartment, individual temperature control via room thermostats
- Additional convector heating flush with the floor in the living area
- High-quality fitted kitchen with white high-gloss fronts, polished limestone worktops and cooking island, equipped with hob and Tepanyaki (Miele), extractor fan (Gutmann), oven, steam cooker, warming drawer (Siemens), dishwasher (Gaggenau), fridge-freezer combination (Miele), surface-integrated stainless steel sink and two ceiling spotlights
- Main bathroom, designed with anthracite-colored fine stone, equipped with bathtub, floor-level walk-in shower including real glass partition, two countertop washbasins (Duravit "Vero") on custom-made vanity unit (Holzrausch), Dornbracht fittings, Occhio-illuminated mirror, towel warmer, WC (Starck for Duravit) and ceiling lamp (Flos "Button")
- Guest shower room, designed in the same way as the main bathroom, equipped with floor-level walk-in shower including real glass partition, washbasin (Duravit "Vero"), Dornbracht fittings, Occhio-illuminated mirror, heated towel rail, WC (Starck for Duravit), white wall-mounted cabinet (Holzrausch) and ceiling lamp (Flos "Button")
- Custom-made fixtures (Holzrausch): floor-to-ceiling closet in the master bedroom with oak fronts, analog wardrobe, room-dividing cupboard installation in the living area, wall cupboard in the utility room
- Occhio lighting in the living area
- White/grey interior doors
- Floor-to-ceiling aluminum windows, triple-glazed
- Textile external shading, electrically operated
- Curtain rails in the bedrooms
- Network cabling
- Washing machine connection in the utility room
- Video intercom system
- Balcony terrace: glass balustrade, wooden flooring, vertical privacy and sun protection (electrically operated), lighting and floor tank with socket
- Water softening system in the house
- Underground parking space (U2), approx. L 4.75m x W 2.60m and another underground parking space can most likely be rented on request
- Cellar compartment (U1), approx. 5 m², with its own lighting and socket as well as metal shelves
Nymphenburg and especially the historic villa colony Gern are among the absolute top residential locations in Munich. Listed properties and well-kept avenues characterize the irretrievable environment, which is appreciated by a discerning public.
The exclusive property offered by us is located in a building with only three floors. The privileged Gerner location and the historical residential environment at Dom-Pedro-Platz with an extremely family-friendly infrastructure are to be emphasized. A few minutes away on foot or by bike there are stores for daily needs, supermarkets and organic markets, vegetable stands as well as nice cafés and excellent restaurants. On Nymphenburger Straße and around Rotkreuzplatz you will find many other attractive offers.
There are various daycare centers to choose from in the neighborhood, including bilingual offerings. The elementary school at Dom-Pedro-Platz is just a few steps away. There are also excellent secondary schools, such as the private Nymphenburg and Maria Ward schools and the Käthe Kollwitz Gymnasium. Field hockey, tennis, athletics, yoga: several sports clubs offer a broad program for the whole family. The nearby adventure playground, the Dante outdoor pool, the Olympic Park and the nearby Taxi Park invite to activity, play and recreation.
- Energy certificate type
- Consumption pass
- Valid until
- 10.03.2030
- Main energy source
- Fernwärme
- Final energy demand
- 76 kWh/(m²*a)
- Energy efficiency class
- C
Other offers nearby
 Munich - Herzogpark
Munich - HerzogparkExcellent location, stylish neighborhood: spacious 3-room apartment with loggia
Living approx. 175 m² - 3 rooms - 1.980.000€ Munich - Nymphenburg / Villenkolonie Gern
Munich - Nymphenburg / Villenkolonie GernCharming, family-friendly 4-room apartment in an old villa with stunning views of the castle canal
Living approx. 148 m² - 4 rooms - 2.090.000€















