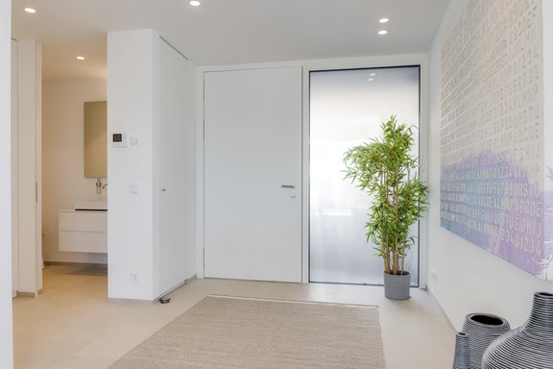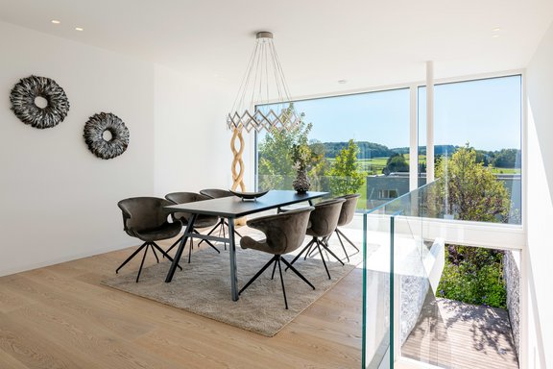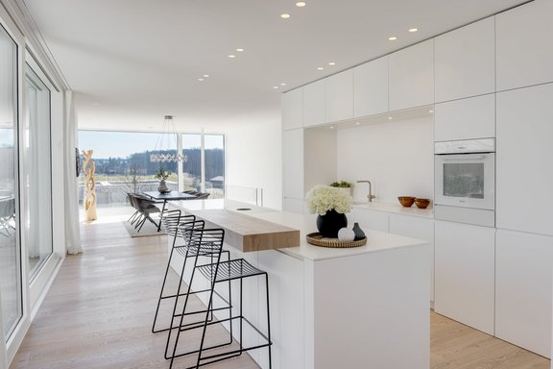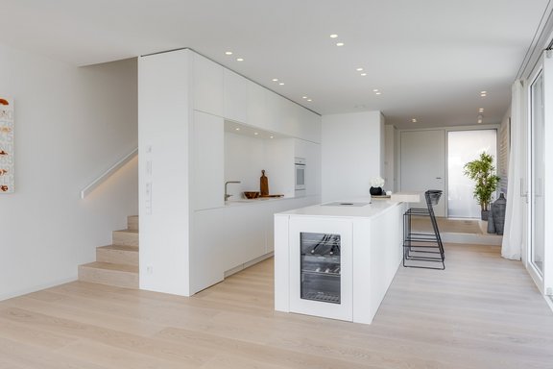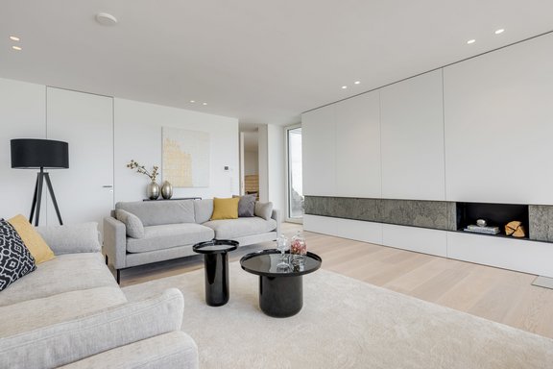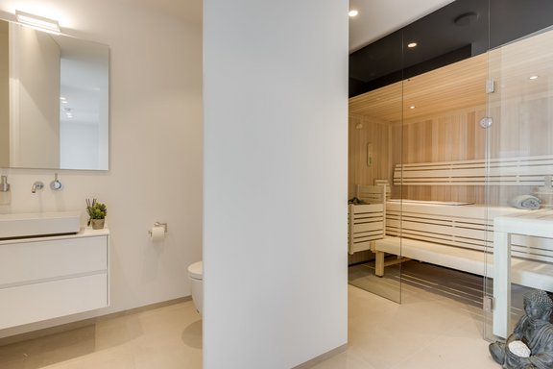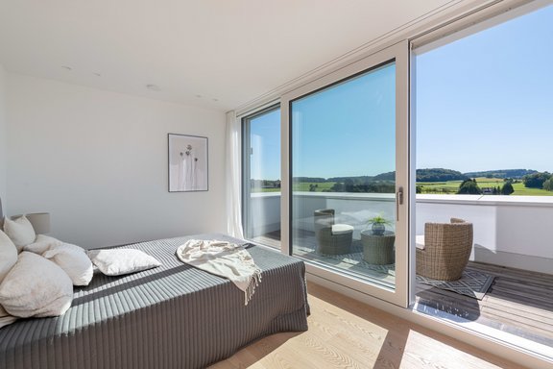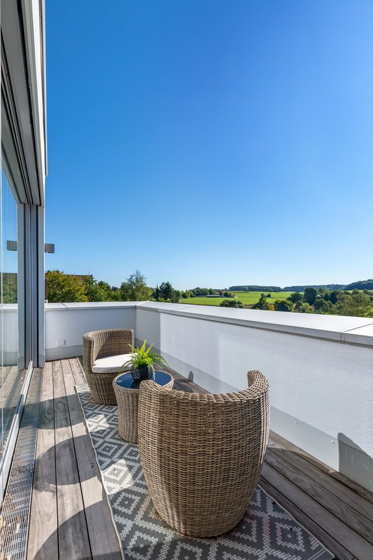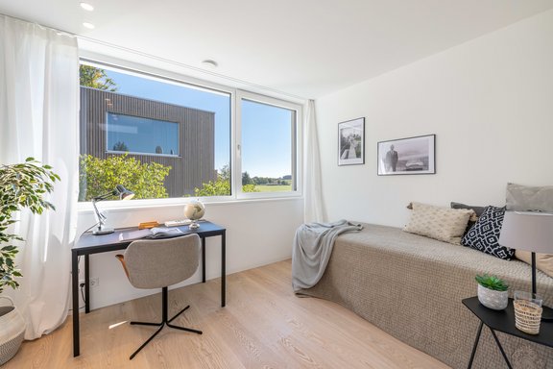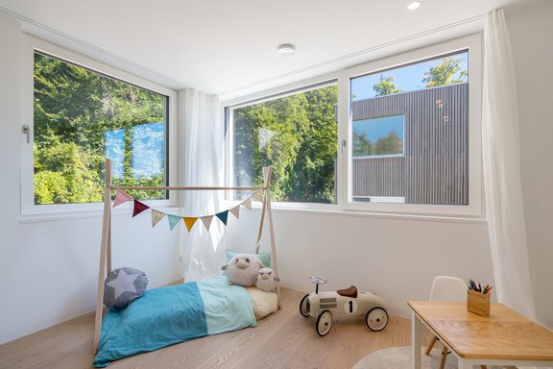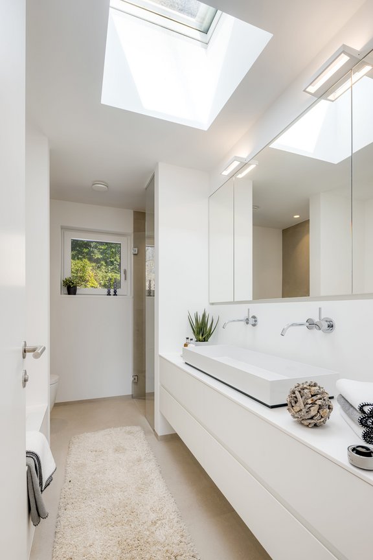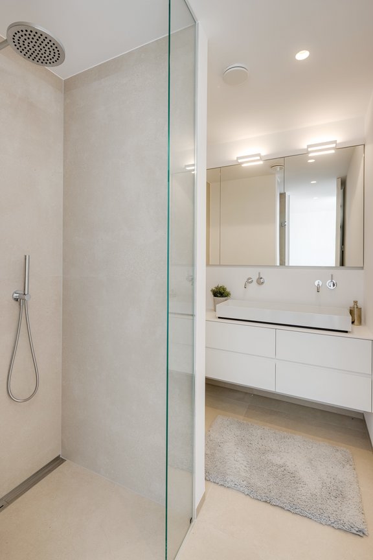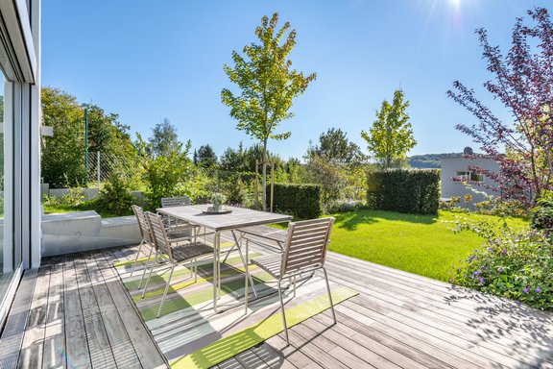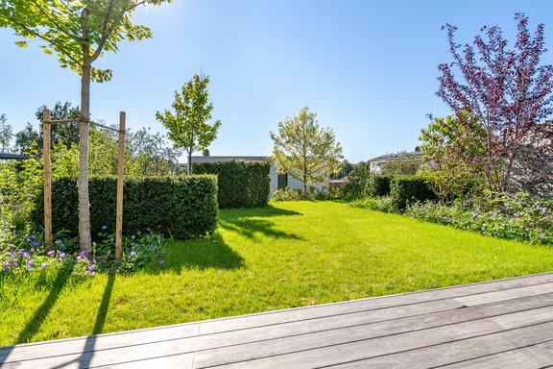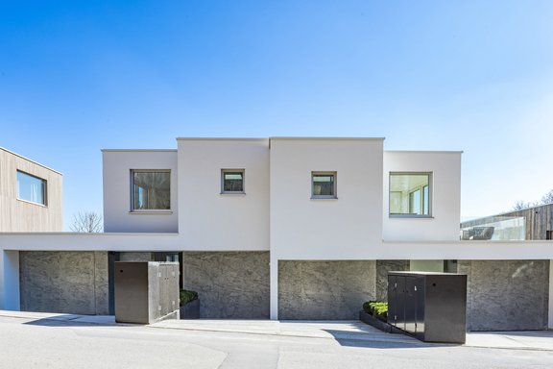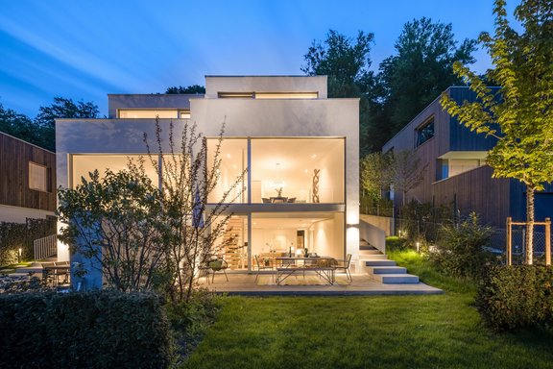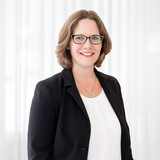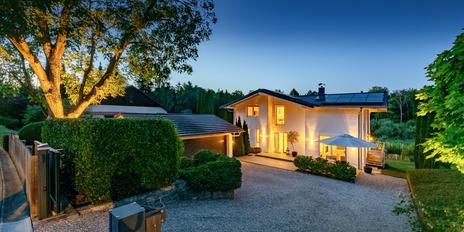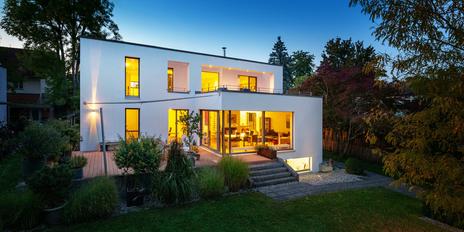New construction / first occupancy: Stylish house half with top equipment, geothermal energy and photovoltaics
Breathtaking glass surfaces with panoramic views of the landscape, abundance of light and a family-friendly floor plan characterize this top-class domicile. The architecture, inspired by the Bauhaus, lives from a clear language of forms and comes from the renowned Munich office Jacob & Spreng Architekten. In addition to the high quality of construction, the first-class technical and energy equipment is worthy of mention.
The flexible, family-friendly room concept extends over approx. 208 m² and includes a generous, sun-flooded kitchen/dining area, a spacious living room, four (bedrooms) and three bathrooms. A sauna area conveys a relaxed spa feeling. With sunny south orientation present themselves a spacious terrace with adjoining garden and fantastic views.
The furnishings reflect a special sense of style and trend. An elegant carpenter's kitchen with extensive equipment, oiled oak floorboards with underfloor heating and "Natural Cooling", a wooden fireplace and puristic bathroom design with design objects create an exclusive living environment. Particularly noteworthy is the elaborate innovative house and the innovative energy technology, which makes this object almost self-sufficient. Heating is environmentally friendly with geothermal energy; a photovoltaic system with buffer storage produces its own electricity. The central ventilation system ensures a healthy indoor climate and also conserves resources. In addition, there is a water softening system, numerical code access and other technical amenities. A garage and two outdoor parking spaces complete this extremely attractive domicile, which meets high standards of value, aesthetics and comfort. The idyllic Weßlinger See lake can be reached in just a few steps.
- Property
- HS 1376
- Property type
- Semi-detached house
- Construction year
- 2021
- State
- First occupancy
- Land area
- 375 m²
- Living space
- approx. 208 m²
- Useful area
- approx. 270 m²
- Room
- 6
- Bedroom
- 4
- Bathroom
- 3
- Terraces
- 2
- Equipment
- Luxury
- Fitted kitchen
- yes
- Guest toilet
- yes
- Network cabling
- yes
- With a cellar
- yes
This property is already sold.
- Oak floorboards throughout the house, except entrance area, bathrooms and sauna area (here large-format Porcelanosa fine stone)
- Free-floating staircase with glass wall to the garden level
- Wood-burning fireplace on the garden level
- Underfloor heating and cooling ("Natural Cooling") throughout the house, separately adjustable via room thermostats
Carpentry kitchen with matt white handleless fronts, white ceramic worktops and oak dining bar, equipped with a wide surface induction hob including cooktop extractor (Bora), oven, fridge-freezer, wine fridge, dishwasher, warming drawer (all Miele), integrated sink and spotlights - Master shower room, equipped with floor-level rain shower, double washbasin (Alape) including white vanity unit, concealed fittings (Dornbracht "Meta") and illuminated mirror, separate WC (Duravit)
- Main bathroom, equipped with bathtub, floor-level rain shower, double washbasin (Alape) including white vanity unit, concealed fittings (Dornbracht "Meta") and illuminated mirror cabinet, WC (Duravit), ceiling spots and skylight including LED strip light
- Guest WC, equipped with Alape basin, white vanity unit, concealed fittings (Dornbracht "Meta"), WC (Duravit), illuminated mirror and ceiling spotlights
- Floor-to-ceiling interior doors with matt white finish (Josko), flush with the wall and frameless
- High-quality wooden/aluminum windows (Güthler) with triple glazing and mushroom cam locking system
- Metal Venetian blinds (Warema) with radio control (Somfy)
- Dimmable ceiling lighting in almost all rooms (not dimmable in the bathrooms)
- Plaster-flush integrated skirting boards
- Curtain rails integrated flush with the ceiling
- Indirectly illuminated handrail to the upper floor
- Elegant custom fittings: Wardrobes and walk-in wardrobe; shelf/cupboard fittings in the living area
- LAN cabling and TV connections in all living rooms and bedrooms
- Central ventilation system (Viessmann)
- Sauna (Silgmann "Performa") on the garden level with panoramic glazing and ceiling spotlights
- Water softening system (BWT)
- Number code access system on front door and garage door
- Security front door with motorized lock and triple bolt locking system
- Video intercom system with displays on the ground floor and garden level
- Single garage with radio-controlled door, wallbox device, tiled floor, ceiling spotlights, several sockets and garden exit
- Two outdoor parking spaces
- Parcel box in the outdoor area
- Ground source heat pump
- Photovoltaics incl. battery storage
The Upper Bavarian Fünfseenland is one of the most idyllic regions in Germany. Only about 20 kilometers from Munich, you will find a sophisticated public, an above-average lifestyle and a unique range of sports from golf to hiking, biking, skiing and sailing. The community of Weßling is located in the district of Starnberg and offers its approximately 5,600 inhabitants a very good, family-friendly infrastructure and an intact social life. The exclusive property offered by us for sale is located in an absolutely quiet location with a wide panoramic view over fields and meadows, only a few steps away from the lake.
In the village all shopping facilities for the daily needs are available. An upscale shopping offer, restaurants as well as doctors of many specialties are available in nearby Starnberg. A school bus runs to the renowned Munich International School (MIS) at Buchhof Castle. The Weßlinger See lake, which is only a few steps away, a tennis facility, riding stables and the nearby Wörthsee golf club contribute to Weßling's high recreational value. Lake Ammer and Lake Starnberg with their fantastic sailing areas can also be reached quickly. With the S-Bahn stop "Weßling" there is an optimal, convenient connection to the city of Munich.
- Energy certificate type
- Demand pass
- Valid until
- 18.01.2031
- Main energy source
- Erdwärme
- Final energy demand
- 15,5 kWh/(m²*a)
- Energy efficiency class
- A+
Other offers nearby
 Schondorf am Ammersee - Fünfseenland
Schondorf am Ammersee - FünfseenlandUpscale family home in a privileged location between nature and the lake
Plot 727 m² - Living approx. 221 m² - 2.490.000€ Seefeld - Hechendorf / Fünf-Seen-Land
Seefeld - Hechendorf / Fünf-Seen-LandLake Pilsen within reach: Stylish architect-designed house with heat pump and PV
Plot 848 m² - Living approx. 247 m² - 2.490.000€



