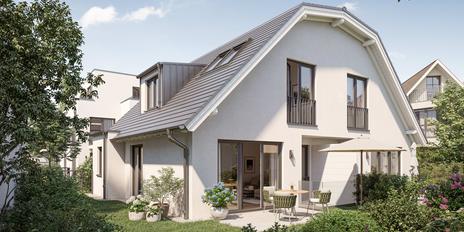New construction: detached single-family house with 5 rooms and sunny south-west garden in quiet location
In classical architecture and solid brick construction, this attractive single-family house is created. Particularly noteworthy is the well thought-out, functional floor plan, which ideally meets the demands of modern family life. The absolutely quiet and yet central location on a perfectly cut plot is the ideal basis for a property that holds its value. The premises are distributed over three living floors. An entrance area with wardrobe niche and guest toilet, a spacious living/dining area and an open-plan kitchen form the first floor; the children's floor comprises three friendly rooms and a bathroom. The upper floor presents itself as a master floor with master bedroom, dressing area, shower room and storage rooms. The basement provides hobby, utility and storage areas. In addition, there is a southwest garden with paved terrace.
- Property
- HS 1074/1
- Property type
- Single-family house
- Construction year
- 2018
- State
- First occupancy
- Land area
- 424 m²
- Living space
- approx. 169 m²
- Useful area
- approx. 260 m²
- Room
- 5
- Bedroom
- 4
- Bathroom
- 2
- Terraces
- 1
- Parking spaces
- 2
- Equipment
- Upscale
- Guest toilet
- yes
- With a cellar
- yes
This property is already sold.
- High-quality and appealing classical facade design with flanges and pilaster strips
- Parquet flooring (e.g. country house floorboards in oak) in the living/dining area (ground floor), in the upper floor (except the bathroom), in the hallway, bedroom and dressing room (upper floor), in the hobby room; tiled flooring in the entrance area, in the checkroom, in the guest toilet and in the kitchen (ground floor), in the bathrooms (upper floor and upper floor) as well as in the basement (except the hobby room)
- Low-temperature underfloor heating in the ground floor, first floor and first floor as well as in the hobby room (basement), separately adjustable via room thermostats
- Prepared kitchen connections (connection and drain for sink and dishwasher)
- Children's bathroom (upper floor), equipped with double washbasin (Duravit "Vero", fittings Hansgrohe "Talis S"), acrylic bathtub, shower with low entry height or floor-level, WC (Duravit "Happy D"), towel radiator
- Master bathroom (attic), equipped with double washbasin (Duravit "Vero", fittings Hansgrohe "Talis S"), shower with low entry height or floor-level (Rainshower and hand shower), WC (Duravit "Happy D"), towel radiator
- guest toilet on the ground floor
- wooden staircase from the basement to the attic; oak treads
- Interior doors with matt white finish and high-quality handle sets
- Prepared connection for wood-burning stove in the living area
- Wooden windows, painted white inside and outside, with triple thermal insulation glazing in the living floors; plastic windows in the basement
- Electric shutters on the ground floor and first floor
- High-voltage LED recessed spotlights in the hallway (basement), in the kitchen, in the guest toilet, in the checkroom, in the hallway (ground floor), in the hallway and in the children's bathroom (upper floor), in the hallway and in the shower room (ground floor)
- intercom, entrance canopy in glass/stainless steel
- Cable connection (Vodafone/Kabel Deutschland and Telekom)
- Extensive flat roof greening on the double garage
- Radio-controlled aluminum/plastic sectional door on the double garage
Situated in the countryside and yet close to the city, Gauting in the picturesque Würmtal valley is one of the preferred places to live southwest of Munich. The municipality, which belongs to the district of Starnberg, is highly valued for its upscale residential environment with a diverse cultural offering and intact club life. The historically grown village center offers a demanding clientele an excellent infrastructure with the best shopping facilities, post office, banks, pharmacies, doctors and cinema. The leisure facilities include indoor and outdoor tennis courts, a swimming pool and horseback riding. Golfing, sailing, cycling, hiking: The nearby Starnberger See and the Fünf-Seen-Land lure with a variety of leisure activities in addition to the picturesque landscape.
The exclusive property offered by us is located in a central yet quiet location, embedded in a well-kept residential area, which is characterized by stately single-family homes in large, mature gardens. There is no through traffic in the residents' one-way street (speed 30 zone). The town center with its numerous stores can be reached easily on foot or by bicycle. Crèches and kindergartens (also Montessori) are available on site. In addition to an elementary school with after-school care, Gauting has a middle school, a junior high school and the prestigious Otto-von-Taube-Gymnasium with a special class for gifted students. A school bus runs to the renowned Munich International School at Buchhof Castle in Starnberg. The S-Bahn (S6), which is within walking distance, takes about 30 minutes to Munich Central Station; Munich Airport is about 40 minutes away by car.
- Energy certificate type
- Demand pass
- Date of issue
- 20.03.2017
- Valid until
- 20.03.2027
- Final energy demand
- 68,7 kWh/(m²*a)
- Energy efficiency class
- B
Other offers nearby
 Munich - Solln
Munich - SollnNew build: Beautiful semi-detached house with 4 rooms in a quiet, sheltered garden location
Plot 71 m² - Living approx. 110,53 m² - 1.207.000€ Munich - Solln
Munich - SollnNew build: Space for the family: Attractive semi-detached house with 4 rooms and pretty private garden
Plot 65 m² - Living approx. 110,53 m² - 1.247.000€







