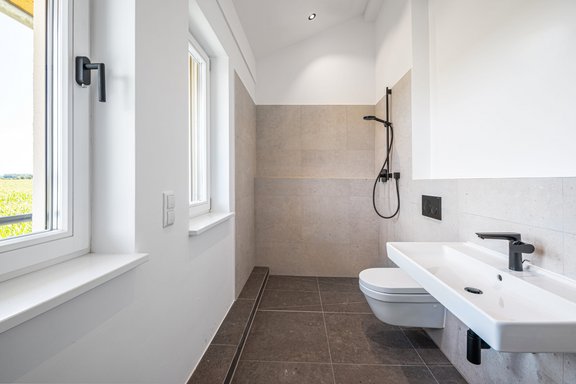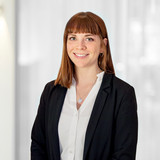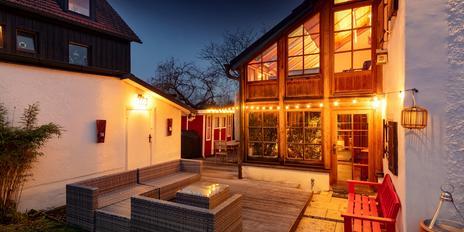New construction for immediate occupancy: Sunny single-family house in attractive architecture with PV
A perfectly thought-out floor plan and stylishly selected furnishings characterize this detached family home with a sunny garden and special appeal. The architecture combines a straightforward design language and large glass fronts with charming details such as horizontal wooden slats. The property blends harmoniously into the mature surroundings and yet makes a modern statement.
The space on offer extends over approx. 144 m² and comprises a sun-drenched living/dining area with an open-plan kitchen, a study, three bedrooms, two bathrooms and a guest WC. There is also a hobby room with a shower room in the basement. Particular attention was paid to timelessly elegant furnishings with a stylish twist. High-quality oak parquet flooring, elegant fine stone, underfloor heating, a Free@Home system, electric shutters and purist bathroom design with black fittings create an aesthetically sophisticated living environment. Heating is CO2-neutral with a pellet system; photovoltaic panels are installed on the roof. A garage and an outdoor parking space make this family home perfect.
The natural, unspoilt location in a well-kept residential area should be emphasized. Fields directly adjoin the property; on a clear day, the mountains can be seen on the horizon. At the same time, shopping facilities for daily needs, daycare centers and an elementary school are within walking and cycling distance. The S3 train line is just a two-minute walk away, providing perfect connections to public transport and Munich city center without the train line interfering with living.
- Property
- HS 1504
- Property type
- Single-family house
- Construction year
- 2023
- State
- First occupancy
- Land area
- 409 m²
- Living space
- approx. 144 m²
- Useful area
- approx. 219 m²
- Room
- 5 plus hobby room
- Bedroom
- 4
- Bathroom
- 3
- Balconies
- 1
- Terraces
- 2
- Parking spaces
- 2
- Equipment
- upscale
- Guest toilet
- yes
- Network cabling
- yes
- With a cellar
- yes
This property is already sold.
- Oak country house parquet (Admonter) in the living/dining area, study (first floor), the entire upper floor (except the bathrooms) and in the hallway and hobby room (basement); white lacquered skirting boards
- Underfloor heating on the ground floor and second floor as well as in the basement hallway, hobby room and associated shower room, separately adjustable via room thermostats and Free@Home system
- Free@Home system (Busch-Jaeger) for controlling underfloor heating and roller shutters, app control possible on special request
- Wooden stringer staircase with oak treads, wooden stringers and banisters are painted anthracite
- Fireplace connection possible in the living/dining area
- Master bathroom en suite, designed with anthracite and cream-colored fine stone in natural stone look, equipped with bathtub (Bette), floor-level rain shower including glass shower enclosure, washbasin (Villeroy & Boch), matt black fittings (hansgrohe "Talis"), rimless WC (Villeroy & Boch), metallic black electric towel warmer (Kronenbach "Cube E") and recessed LED spotlights
- Shower bathrooms (upper and lower floors), designed in the same way as the master bathroom, equipped with a floor-level shower including glass shower enclosure, washbasin (Villeroy & Boch), matt black fittings (hansgrohe "Talis"), rimless WC (Villeroy & Boch), metallic black electric towel warmer (Kronenbach "Cube E") and recessed LED spotlights
- Guest WC, designed in the same way as the master bathroom, equipped with a hand basin (Villeroy & Boch), matt black fittings (hansgrohe "Talis"), rimless WC (Villeroy & Boch) and recessed LED spotlights
- White interior doors with matt black fittings
- Wooden windows, triple-glazed with thermal insulation, painted white on the inside and dark gray on the outside; matt black fittings; white lacquered wooden window sills (inside)
- Electric aluminum roller shutters on ground and upper floors, controllable via Free@Home system
- Switch range from Busch-Jaeger
- High-voltage LED recessed spotlights in the cooking area, bathrooms and hallways
- Kitchen connections prepared
- LAN cabling
- Video intercom system (Busch Welcome) on the first floor; audio intercoms on the upper and lower floors
- Terrace: partly glass roofing, fine stone flooring
- Roof terrace: larch plank flooring
- Single garage (prefabricated garage) with radio-controlled sectional door, power connection and empty conduit for high-voltage connection
- Additional outdoor parking space
- Wood pellet heating with dust-free bag silo storage in the basement
- Photovoltaic system with 6.56 kWp on the roof, can be retrofitted with battery storage
Otterfing is a historically grown village about 25 kilometers south of Munich in the Bavarian Oberland, which is appreciated by a demanding clientele for its village-like charming character. The independent community belongs to the district of Miesbach and offers its approximately 5,000 inhabitants an absolutely intact, livable environment. Stores for daily needs are available directly on site; several (organic) farms offer fresh produce from their own cultivation. Otterfing is located between the attractive communities of Sauerlach and Holzkirchen; thus, there is a large selection of shopping possibilities and high-quality gastronomy.
The infrastructure is absolutely family-friendly. Otterfing has several daycare centers, including a Montessori children's house and a forest kindergarten, as well as an elementary school. There are excellent secondary schools in Holzkirchen. Particularly noteworthy is the exceptional leisure and recreational value. Golf, horseback riding and tennis are offered in the near vicinity. Clubs, village festivals, a culture week and a vacation program for school children are an expression of a lively social life. The nearby Schliersee, the Tegernsee and the Tegernsee mountains - which can be seen from the property - invite to sport activities. Cross-country ski trails, toboggan slopes and three ski areas are also within easy reach.
With the S-Bahn station only a two-minute walk away, there is a perfect connection to the public transport system; the S3 runs every 20 minutes with no changes to the Munich city center.
Other offers nearby
 Grünwald - Near the town center
Grünwald - Near the town centerHistoric farmhouse with conservatory extension and flexible usage options
Plot 354 m² - Living approx. 205 m² - 1.860.000€ Vaterstetten - Munich East Region
Vaterstetten - Munich East RegionStylish living: charming villa for families with a large, sunny south-facing garden
Plot 983 m² - Living approx. 228 m² - 1.950.000€
















