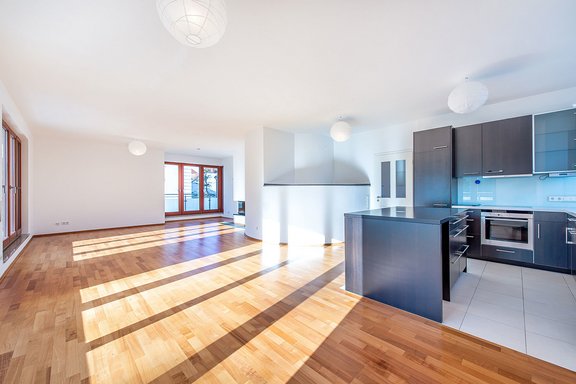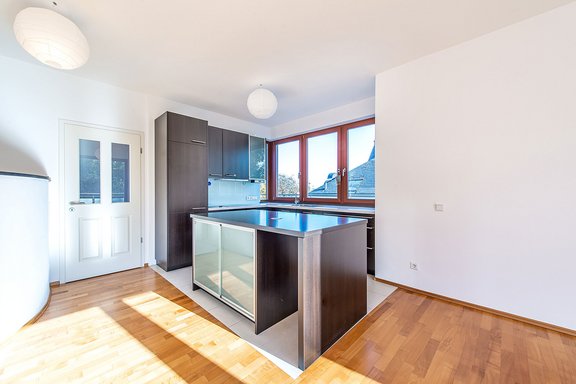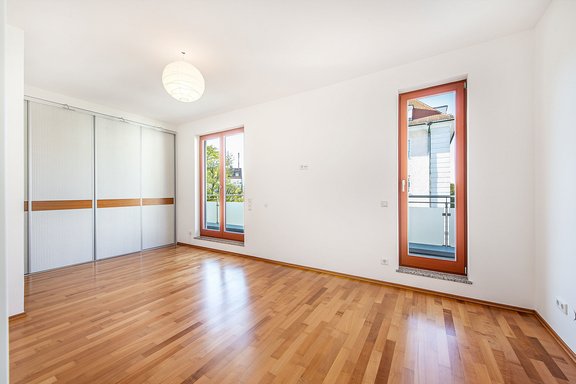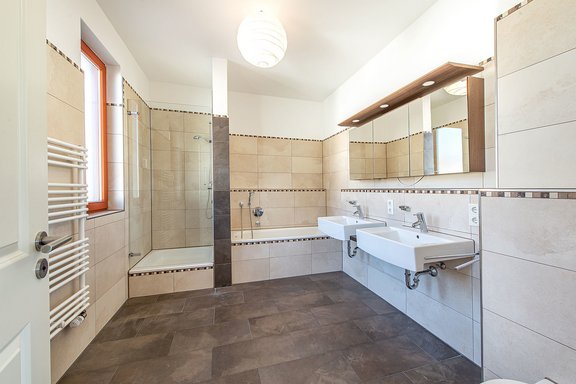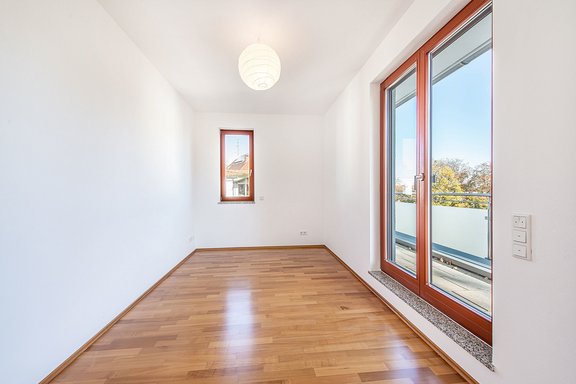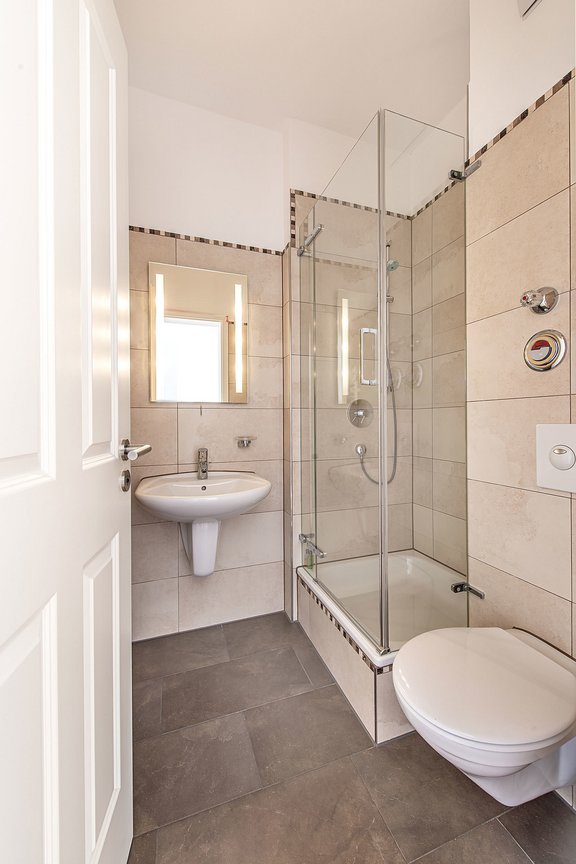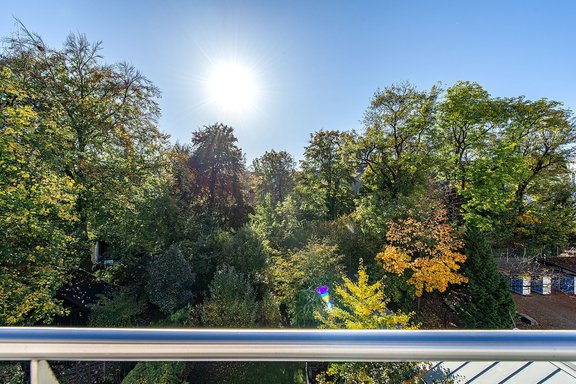Modern penthouse with 3 rooms, fireplace and roof terrace
This light-filled 3-room penthouse apartment extends over the entire 3rd floor of a very well-maintained apartment building completed in 2005 with only seven residential units. The central, perfectly connected and yet pleasantly shielded from traffic location directly on the border of the hip Isarvorstadt is to be emphasized. The space on offer includes a spacious living/dining area with open-plan kitchen, a master bedroom with en suite bathroom and another room ideal as a children's or study/guest room, as well as an additional shower room.
The premises are complemented by a roof terrace with optimal south-west orientation and magnificent wide views of the countryside. An open fireplace, parquet flooring with underfloor heating and a fitted kitchen with work island create an inviting living environment. Room heights of approx. 2.80 meters emphasize the light, airy ambience. An elevator leads directly to the apartment. A permanently lockable cellar room and two duplex parking spaces in the building's own underground garage make this extremely charming property perfect.
- Property
- ETW 2863
- Property type
- Attic apartment
- Construction year
- 2005
- Floor
- 3RD FLOOR
- Lift
- yes
- State
- neat
- Living space
- approx. 132 m²
- Useful area
- approx. 169 m²
- Cellar space
- approx. 5 m²
- Room
- 3
- Bedroom
- 2
- Bathroom
- 2
- Terraces
- 1
- Parking spaces
- 2
- Equipment
- Normal
- Fitted kitchen
- yes
- Residential units
- 7
This property is already sold.
- Open fireplace with glass partition in the living area
- Strip parquet flooring, matt sealed and laid without thresholds throughout the apartment (except in the bathrooms and cooking area)
- Underfloor heating throughout the apartment, separately adjustable via room thermostats
- Fitted kitchen with central work island, light-colored worktop, fronts in dark wood look and bar handles, equipped with ceramic hob, flat screen extractor hood (both Neff), oven (Siemens), dishwasher (Miele), fridge-freezer combination (Ikea), stainless steel sink (Blanco), additional storage space in the work island, cooking area tiled with cream-colored fine stone
- Daylight master bathroom en suite, timeless design with mocha brown floor and sand-colored wall tiles including mosaic frieze, equipped with bathtub, shower with glass door, two washbasins (Villeroy & Boch, hansgrohe fittings), large illuminated mirror cabinet, WC (Villeroy & Boch), towel radiator (in addition to underfloor heating), wall-mounted bathroom cabinet
- Guest shower room, designed in the same way as the master bathroom, equipped with glass corner shower, washbasin, illuminated mirror, WC, towel radiator (in addition to underfloor heating)
- Cassette doors with matt white finish and satin stainless steel fittings
- Meranti wooden windows, double-glazed, with Jura window sills
- Electric shutters on windows and French doors
- Built-in wardrobe, room-height, with sliding doors, exterior lighting and perfect interior design
- Wall-mounted TV connection with concealed cable routing in the bedroom
- Roof terrace: natural stone flooring (light granite), stainless steel balustrade with frosted glass inserts, wall lighting and sockets
- Video intercom system
- Cellar room, approx. 1.95 x 2.45 m, walled and lockable, with lighting and two sockets
- Two duplex parking spaces (no. 1 and 2) in the building's own underground garage (duplex above: Vehicle max. length 5 m, max. width 1.90 m, max. height 1.50 m; duplex below: Vehicle max. length 5 m, max. width 1.90 m, max. height 1.75 m, load max. 2 t each)
The district Sendling inspires with its high number of old buildings; many listed buildings have been extensively restored in recent years and give the neighborhood a special charm.
The exclusive penthouse apartment offered by us is centrally located not far from the Theresienwiese. The idyllic Isarauen, the Westpark and the Flaucher offer a variety of leisure and recreational opportunities in the immediate vicinity. In the directly adjacent Schlachthofviertel trendy restaurants, hip bars and trendy venues present themselves. The Sprengel elementary school, which is only about 450 meters away, offers full-day classes, after-school care and a daycare center. The Lycée Français de Munich is located in the immediate vicinity.
- Energy certificate type
- Consumption pass
- Date of issue
- 29.08.2014
- Valid until
- 29.08.2024
- Year of construction Heating
- 2003
- Main energy source
- Erdgas schwer
- Final energy demand
- 83 kWh/(m²*a)
- Energy efficiency class
- C
Other offers nearby
 Munich - Schwanthalerhöhe / Westend
Munich - Schwanthalerhöhe / WestendRare opportunity for conversion in a sought-after location: 1st and 2nd attic floors in an old building dating from 1906
Living approx. 202 m² - 7 rooms - 1.350.000€ Munich - Isarvorstadt / Glockenbachviertelnew
Munich - Isarvorstadt / GlockenbachviertelnewPlenty of light under the roof: charming 2-room apartment with panoramic terrace
Living approx. 69 m² - 2 rooms - 950.000€





