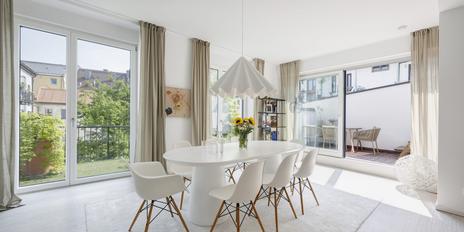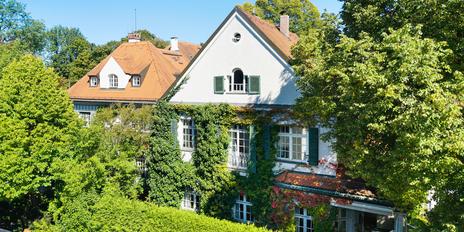Luxurious family villa with 5 bedrooms, technical refinements and dream garden
This impressive, as-new villa was built in 2019 and is situated in a quiet, very family-friendly location in the sought-after Nymphenburg-Gern district. The beautiful property was planned with great care and a sense of style. The classic villa architecture, extensive space over three floors, a well thought-out security concept and the detailed furnishings with fine materials, numerous fixtures and technical refinements characterize this top-class property.
The rooms extend over approx. 338 m² and combine light-filled spaciousness, a prestigious and inviting ambience and family-friendliness. The first floor comprises living, dining and cooking areas. The upper floor houses a luxurious master area with dressing room and two children's bedrooms, each with an en suite bathroom. The top floor offers a further three attractive bedrooms, a bathroom and a kitchenette. In the comfortable basement, there is also an air-conditioned wine room, a family lounge/home cinema, a guest room, a shower room, fitness, utility and storage areas.
A barrier-free passenger elevator across all four floors, a SmartHome system, a fireplace, exquisite bespoke carpentry, a SieMatic kitchen, a laundry chute, professional lighting design and many more amenities create a living environment that meets the highest standards of aesthetics and comfort. Another highlight is the large garden with a natural stone terrace and a further outdoor seating area. Four parking spaces make this top-class property perfect.
- Property
- HS 1735
- Property type
- House, Villa
- Construction year
- 2019
- Lift
- yes
- State
- as new
- Land area
- 958 m²
- Living space
- approx. 338 m²
- Useful area
- approx. 475 m²
- Room
- 8
- Bedroom
- 5
- Bathroom
- 5
- Balconies
- 3
- Terraces
- 1
- Parking spaces
- 4
- Number of floors
- 4
- Equipment
- luxurious
- Fitted kitchen
- yes
- Guest toilet
- yes
- Network cabling
- yes
- Bus system
- yes
- Garden use
- yes
- With a cellar
- yes
This property is already sold.
- Barrier-free passenger elevator, luxuriously individualized, across all four floors
- Classic oak herringbone parquet flooring, dark stained, on the ground and upper floors, high white skirting boards ("Berlin profile"), tiles in an authentic wood plank look in the attic and basement
- Underfloor heating throughout the villa, controllable via SmartHome system
- Gas fireplace (Kalfire) in the living area
- Water fireplace (The Flame) in the master bedroom
- SmartHome system for controlling room temperature, lighting, alarm and shutters
- Professional lighting design with ceiling spots across all floors
- SONOS sound system
- Branded fitted kitchen (SieMatic), equipped with a wide surface induction hob, extractor fan, oven, steam cooker, warming drawer (all Gaggenau), two dishwashers (Miele), 2-wing fridge-freezer combination including water dispenser and icemaker (Gaggenau), Quooker and 2-zone wine temperature control cabinet (Liebherr)
- Storeroom/storage room with fitted units
- Kitchenette, equipped with Siemens appliances, on the top floor
- Master bathroom, elegantly designed with Italian fine stone (Ariostea), equipped with bathtub, floor-level shower with bench and RainSky, double washbasin with custom-made vanity unit, concealed fittings (Gessi) and flush-mounted mirror cabinet; separate WC with shower WC (Toto) and window
- Two children's bathrooms en suite, designed with Italian fine stone (Ariostea), each equipped with a floor-level shower, custom-made washbasin with countertop basin, Gessi fittings, illuminated mirror, heated towel rail and WC
- Additional, bright shower room in the attic; further shower room in the basement
- Bespoke carpentry in the entrance area, living/dining area, master area, master bedroom and both children's suites, upper floor hallway, attic bedroom, family lounge and utility room (basement)
- Step lighting flush with the wall in the staircase
- White, custom-made panel doors with stylish, chrome-plated fittings
- Sliding doors from the Italian brand manufacturer "Rimadesio"
- Wood-aluminum sash windows, triple insulated glazing
- Electric roller shutters, controllable via the SmartHome system
- Laundry chute
- Water softening system
- Air-conditioned wine room with custom-made bottle racks and panoramic glass wall
- Video intercom/door communication
- Sophisticated security concept
- Spacious single garage and carport with direct access to the house, radio-controlled sectional door, power connection and adjoining glass-roofed carport
- Two outdoor parking spaces
- Outdoor heating for frost protection in winter
- Robot mower and automatically controllable irrigation system in the garden
- Garden shed with power connection
- Air heat pump
Nymphenburg and Gern in particular are among the absolute top residential locations in Munich. With its proximity to the city, elegant flair and plenty of greenery, this highly sought-after district attracts a discerning clientele. The proximity to Nymphenburg Palace with its parks, driveway avenues and the palace canal creates a very special lifestyle at any time of year.
The villa we are exclusively offering for sale has an extremely family-friendly infrastructure. A supermarket, a fruit and vegetable store, a bakery and a pharmacy are just a few meters away. Further shopping facilities are available on nearby Romanplatz (drugstore, dry cleaners, wine shop, banks and doctors).
There are several daycare centers to choose from within walking or cycling distance (e.g. Wichtelakademie, Elly & Stoffl, International House for Kids). The highly sought-after Maria Ward elementary school is within easy walking distance. The private Nymphenburg and Maria Ward schools (both with secondary and grammar school branches) and the Käthe Kollwitz grammar school are excellent secondary schools. From field hockey to tennis to beach volleyball: the nearby ESV offers a varied program for the whole family at its attractive sports facilities. The Dantebad swimming pool and the Olympiapark are also close by.
- Energy certificate type
- Consumption pass
- Valid until
- 13.01.2035
- Main energy source
- Strom
- Final energy demand
- 48,5 kWh/(m²*a)
- Energy efficiency class
- A
Other offers nearby
 Munich - Isarvorstadt / Gärtnerplatzviertel
Munich - Isarvorstadt / GärtnerplatzviertelUnique: Versatile and quiet city villa with roof terraces and balconies near Gärtnerplatz
Living approx. 373 m² - 8 rooms - 8.200.000€ Munich - Bogenhausen
Munich - BogenhausenStately Emanuel von Seidl villa in top location in Bogenhausen
Plot 610 m² - Living approx. 387 m² - Purchase price on request

















