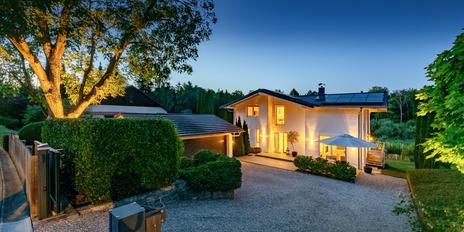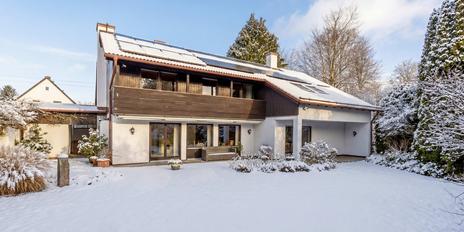Lovingly designed family home with enchanting garden oasis
This detached single-family home is characterized by a well thought-out, family-friendly floor plan, a wide range of features and a special feel-good ambience. The property was planned by the current owners with a great deal of thought and attention to detail; classic city villas from the Wilhelminian era served as a conceptual model. The result is a home with charm and personality on a beautiful south-facing plot in a central yet extremely quiet location.
Above-average ceiling heights of around 2.80 meters and mostly floor-to-ceiling windows create a light-filled, airy ambience in all living rooms and bedrooms. Underfloor heating, an elegant tiled stove, a Mediterranean-inspired country-style kitchen, white panel doors and bespoke fixtures create an attractive living environment.
A perfectly structured living/dining area with TV lounge, a spacious eat-in kitchen, three spacious bedrooms, a study, a dressing room and three bathrooms are spread over two floors and approx. 256 m². In the basement there is a guest room with natural light and underfloor heating, a shower room, a workshop, a wine cellar, utility and storage areas. A highlight is the charming and professionally landscaped south-facing garden with a partially covered terrace and a weather-protected outdoor seating area by the herb garden. This very well-kept family home is completed by a garage and a carport.
- Property
- HS 1549
- Property type
- Single-family house
- Construction year
- 2006
- State
- maintained
- Land area
- 1.023 m²
- Living space
- approx. 256 m²
- Useful area
- approx. 447 m²
- Room
- 6 plus hobby room
- Bedroom
- 4
- Bathroom
- 4
- Balconies
- 1
- Terraces
- 1
- Equipment
- upscale
- Fitted kitchen
- yes
- With a cellar
- yes
This property is already sold.
- Flooring: cream-colored tiles in natural stone look with white skirting boards on the first floor, maple strip parquet on the upper floor, tiles in the basement
- Underfloor heating on both floors and partly in the basement, separately adjustable via room thermostats
- White tiled stove (Sergio Leoni) in the living/TV area
- Circumferential ceiling moldings in numerous rooms
- Closed staircase with maple flooring and wall-integrated handrails
- Branded fitted kitchen with wooden fronts in elegant Mediterranean country house style with wooden worktops and work counter, equipped with 6-burner gas hob including wok flame and 90 cm wide electric oven (SMEG), extractor fan with exhaust air, microwave with additional baking function (Siemens), dishwasher (Bosch), apothecary larder unit and custom-made built-in unit with breakfast bar and shelves at the dining area
- Master bathroom en suite, designed in classic English style with elongated pastel green tiles including decorative frieze, equipped with bathtub (Duravit), spacious floor-level walk-in shower with glass hinged door, two Duravit washbasins including chrome frames, stylistically coordinated fittings, mirrors, wall lights and accessories, WC, bidet, electric towel warmer, custom-made slatted blinds and ceiling spotlights
- Two shower bathrooms (ground floor and upper floor), designed with Villeroy & Boch tiles with wave pattern, analogously equipped with floor-level shower, washbasin, mirror, wall lights, WC, electric towel warmer and ceiling spotlights
- Third shower room (basement), designed with Villeroy & Boch tiles with wave pattern, equipped with shower, washbasin, illuminated mirror cabinet, WC and electric towel warmer
- Custom-made fittings: floor-to-ceiling wardrobe with lighting and pull-outs, built-in library in the living/TV area, floor-to-ceiling built-in wardrobes with sliding doors (glass panels or mirrored) and variable interior in the master dressing room, wooden shelving in the study, built-in wardrobes with wallpaper doors in both additional upstairs bedrooms; floor-to-ceiling walk-in shoe cupboard in the basement
- Flush ceiling spotlights, mostly dimmable, in numerous rooms
- Preparation for the installation of air conditioning in the master bedroom
- White panel doors, some with glass inserts or as sliding or hinged doors, with stylish fittings; smooth white doors in the basement
- Wooden windows, double insulated glazing, with stylish fittings to match the doors, fitted with burglar-resistant glazing and some with mushroom-head locking; PVC windows in the basement
- Electric aluminum roller shutters on almost all windows with individual and central control as well as vacation switching
- Electrically opening window in the stairwell
- Floor sockets in living area and kitchen
Gröbenzell is located in the district of Fürstenfeldbruck directly on the city limits of Munich and only approx. 15 kilometers northwest of Munich city center. The independent municipality with around 20,000 inhabitants combines an extremely family-friendly infrastructure with a high quality of life and leisure activities and a lively club and social life. From discount stores and organic markets to Italian delicatessens and wine shops: there is a wide range of shopping facilities on site. There are also opticians, a post office, banks, a cinema, an adult education center and other service facilities. Gröbenzell offers daycare centers, elementary school, a grammar school and a Rudolf Steiner/Waldorf school (leading up to the Abitur, member of the worldwide network of UNESCO project schools). The "Stockwerk" is very popular locally - an award-winning cultural and event center that has been highlighted by the Süddeutsche Zeitung. It offers a wide-ranging program that includes cabaret, readings and concerts.
The detached house we are exclusively offering for sale is situated in a very quiet location close to the city center, embedded in a well-kept residential area with low buildings (30 km/h zone). Stores for daily needs as well as restaurants are within walking distance. The S-Bahn is also just a few minutes' walk away; Munich city center is about 20 minutes away.
There are several bathing lakes within cycling distance; the idyllic Fünfseenland with sailing areas and golf courses is also practically on the doorstep. Tennis and horse riding are also available in Gröbenzell and the surrounding area.
- Energy certificate type
- Consumption pass
- Valid until
- 29.11.2032
- Main energy source
- Gas
- Final energy demand
- 121 kWh/(m²*a)
- Energy efficiency class
- D
Other offers nearby
 Schondorf am Ammersee - Fünfseenland
Schondorf am Ammersee - FünfseenlandUpscale family home in a privileged location between nature and the lake
Plot 727 m² - Living approx. 221 m² - 2.490.000€ Gröbenzell - West Munich
Gröbenzell - West MunichWell-maintained detached house with granny apartment, PV and solar thermal energy in a prime location
Plot 1.023 m² - Living approx. 233 m² - 2.150.000€












