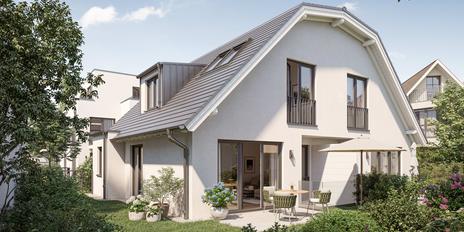Spacious, family-friendly townhouse near the River Isar
This charming mid-terrace house is set back from the road on a pedestrianized cul-de-sac. The rooms are pleasantly quiet and - thanks to the optimal south-facing orientation - flooded with sunlight. The banks of the Isar with its majestic trees and extensive cycle and walking paths are just a few minutes' walk away.
The ideally laid out space extends over approx. 163 m² and comprises an entrance hall with impressive air space, a living and dining room, a TV room, a kitchen, three bedrooms, a bathroom and a guest WC on two floors. In the basement there is also a guest room and a study, a WC, utility and storage areas. There is plenty of storage space in the insulated attic.
An enchanting patio garden with lovingly planted borders and a covered outdoor seating area receives plenty of sun from morning to evening. This creates the perfect setting for relaxation, play and hospitality in the open air. The once high-quality, still well-maintained furnishings of this house can be brought up to date by modernization. A single garage with radio-controlled door and power connection completes this charming home with potential.
- Property
- HS 1497
- Property type
- Mid-terrace house
- Construction year
- 1977
- Modernization
- 2006
- State
- maintained
- Land area
- 299 m²
- Living space
- approx. 163 m²
- Useful area
- approx. 301 m²
- Room
- 5,5
- Bedroom
- 3
- Bathroom
- 1
- Balconies
- 1
- Terraces
- 1
- Parking spaces
- 1
- Number of floors
- 3
- Fitted kitchen
- yes
- Guest toilet
- yes
- Air-conditioned
- yes
- With a cellar
- yes
This property is already sold.
- Above-average room heights of up to 5.30 m in the hallway
- Light-colored natural stone in the hallway and staircase, maple ship's floor parquet in the dining room and living room, laminate on the upper floor, cork flooring in the basement
- Fitted kitchen with white fronts and tiled floor, equipped with wide induction hob, oven, microwave, dishwasher, fridge incl. freezer compartment (all Siemens)
- Daylight bathroom (upper floor), white tiled, equipped with bathtub, shower, washbasin including vanity unit, illuminated mirror, bidet and WC
- Guest WC on the first floor
- Additional WC in the basement
- Fitted units: Wardrobe, built-in cupboard in the entrance hall (basement), built-in cupboard in the hallway (basement)
- Air conditioning (Panasonic) in all three bedrooms
- Wooden interior doors
- Wooden windows, double glazed
- Partially manual shutters on the upper floor
- Washing machine connection in the utility room (basement)
- Bolted cellar shaft covers
- South-facing terrace/garden with electric awning, covered outdoor seating area, lighting, power connection and pretty plants
- Single garage with radio-controlled door, light and socket
- Geothermal connection in front of the house
- Gas heating, installed in 2006
- Roof insulation, 2006
The independent municipality of Grünwald borders the state capital to the south and is one of the most privileged residential areas in Munich and Germany. An extremely discerning clientele appreciates the idyllic, green location between the Isar river and the Grünwald forest as well as the outstanding quality of life and leisure activities.
The townhouse we are exclusively offering is quietly set back from the street on a pedestrian access road. The multi-storey building borders directly on the high banks of the Isar, which can be reached quickly on foot. An extensive network of paths there creates the perfect conditions for jogging and walking. Grünwald's infrastructure is extremely family-friendly. Excellent daycare centers (including bilingual and Montessori facilities), an elementary school and a modern grammar school create an excellent, intact environment. A school bus runs to the Munich International School (MIS) in Starnberg.
A tennis court, horse riding, fitness and yoga facilities, an indoor and outdoor swimming pool and several golf courses provide a wide range of sporting activities. Grünwald offers upmarket shopping facilities, a large selection of doctors and excellent restaurants. The public transport connections are excellent. The streetcar for perfect connections to the town center is just a 3-minute walk away, and the N272 night bus stops just a few steps away.
- Energy certificate type
- Consumption pass
- Valid until
- 09.06.2033
- Main energy source
- Gas
- Final energy demand
- 129,7 kWh/(m²*a)
- Energy efficiency class
- D
Other offers nearby
 Munich - Solln
Munich - SollnNew build: Beautiful semi-detached house with 4 rooms in a quiet, sheltered garden location
Plot 71 m² - Living approx. 110,53 m² - 1.207.000€ Munich - Solln
Munich - SollnNew build: Space for the family: Attractive semi-detached house with 4 rooms and pretty private garden
Plot 65 m² - Living approx. 110,53 m² - 1.247.000€










