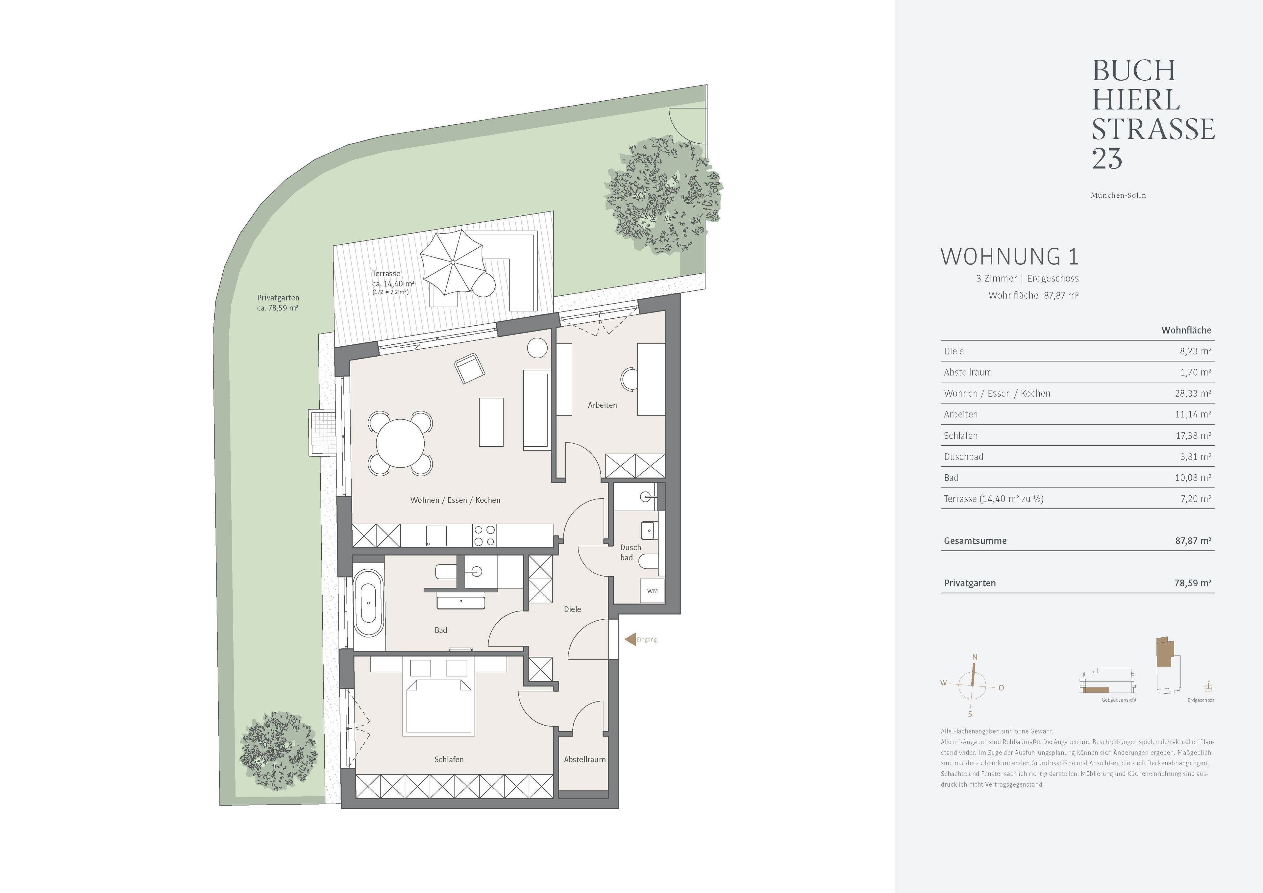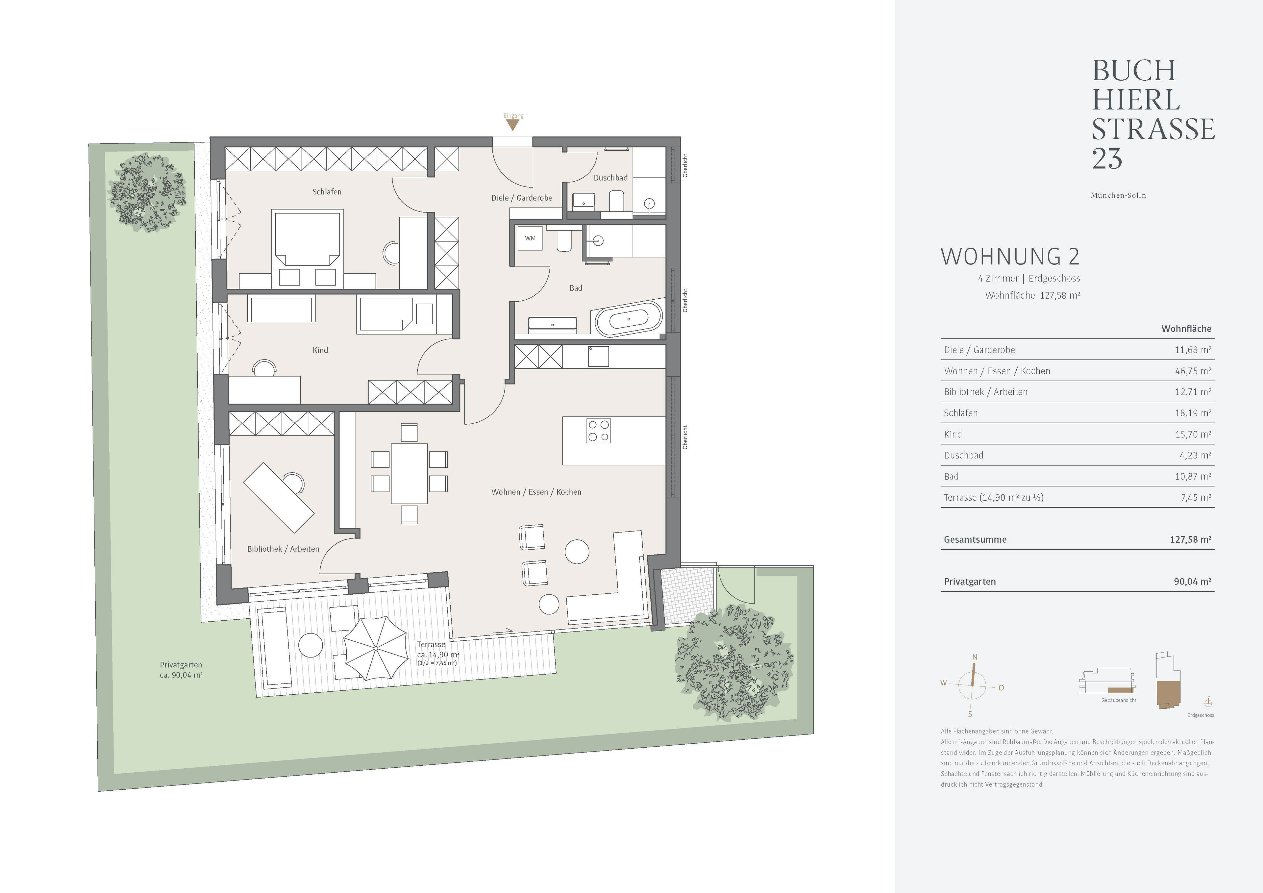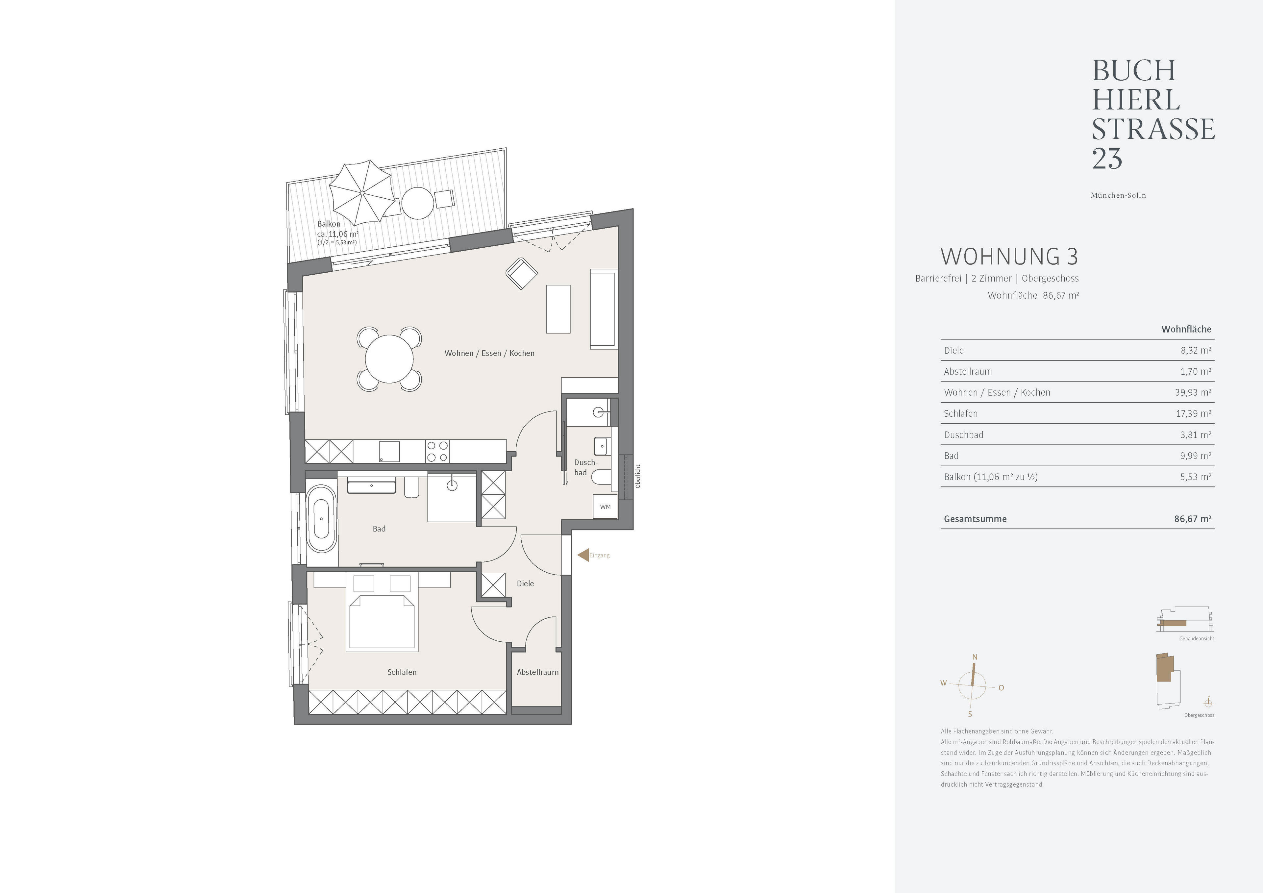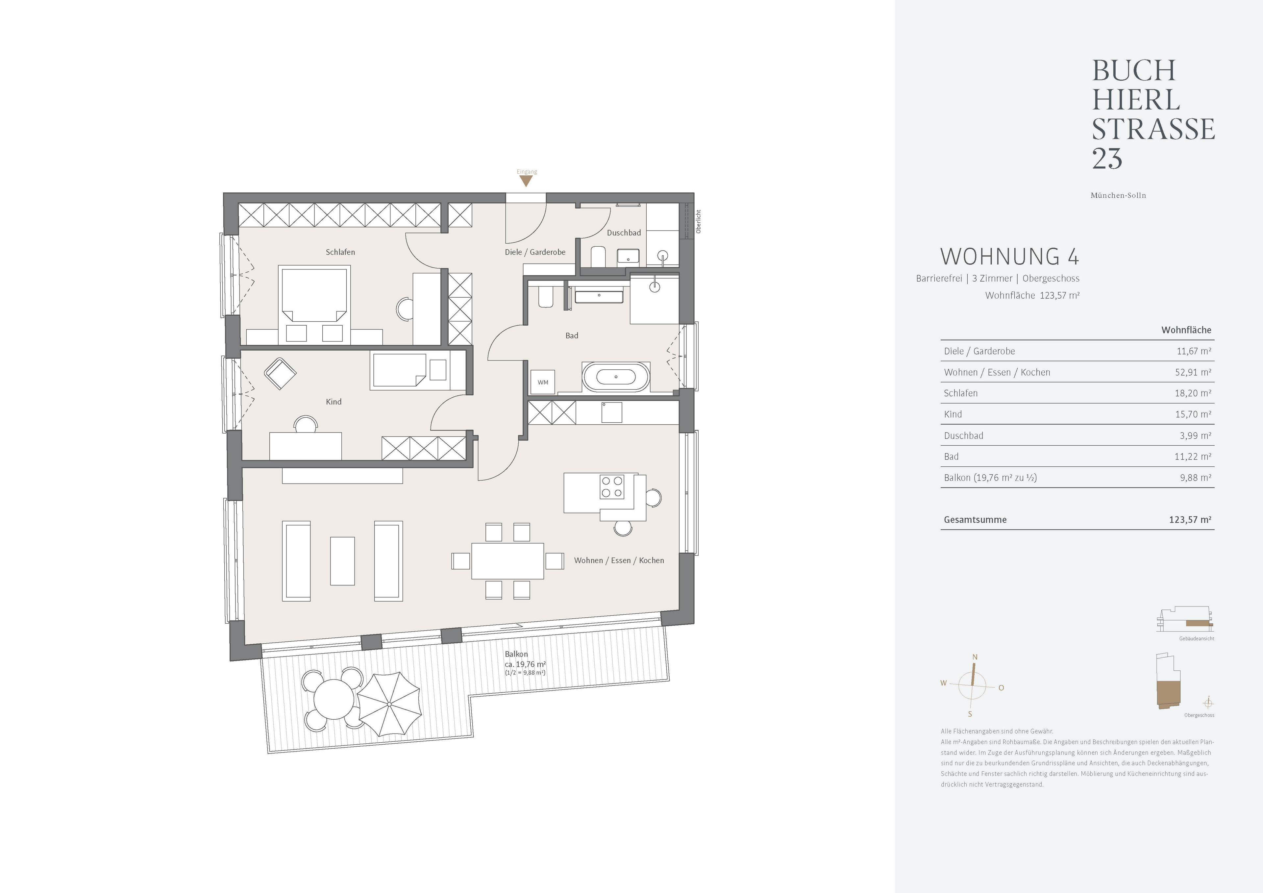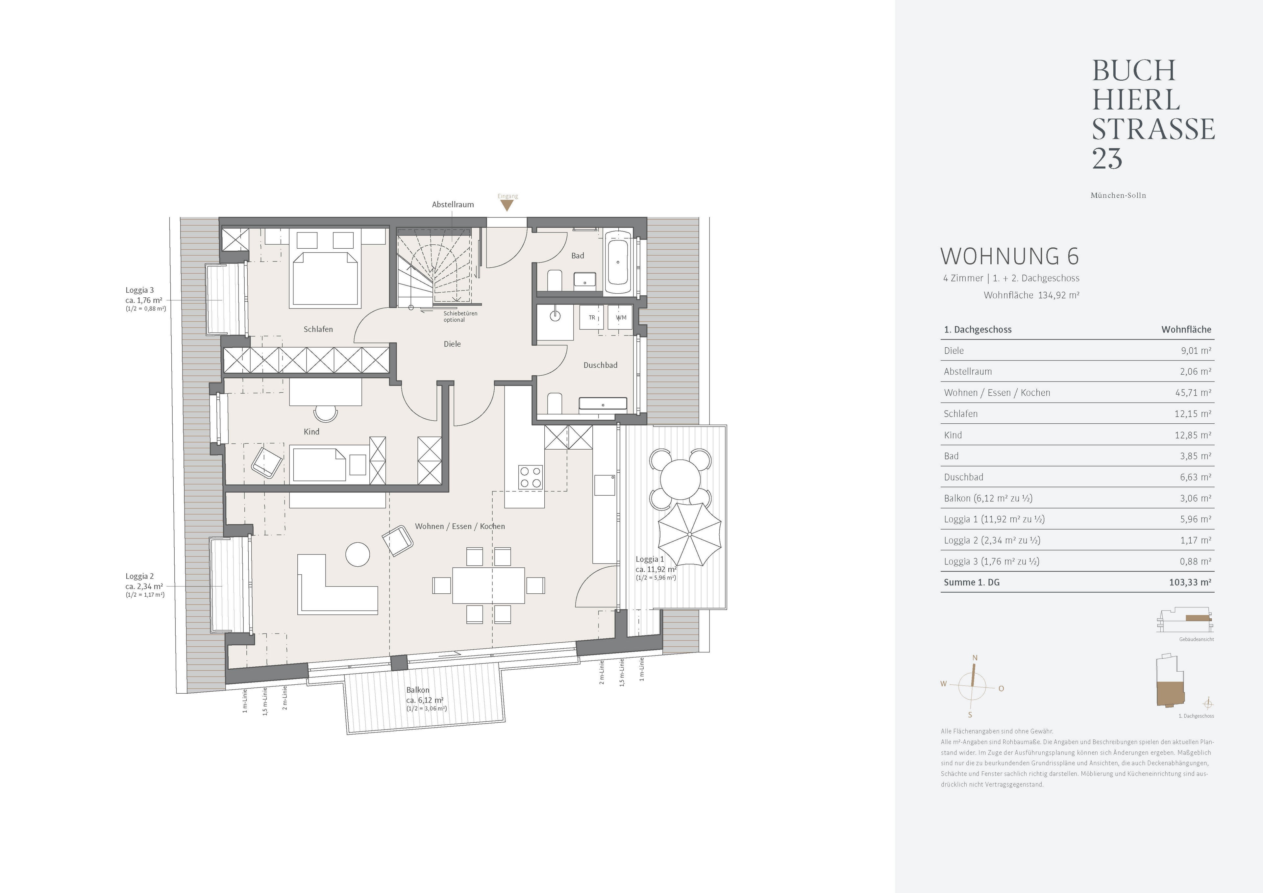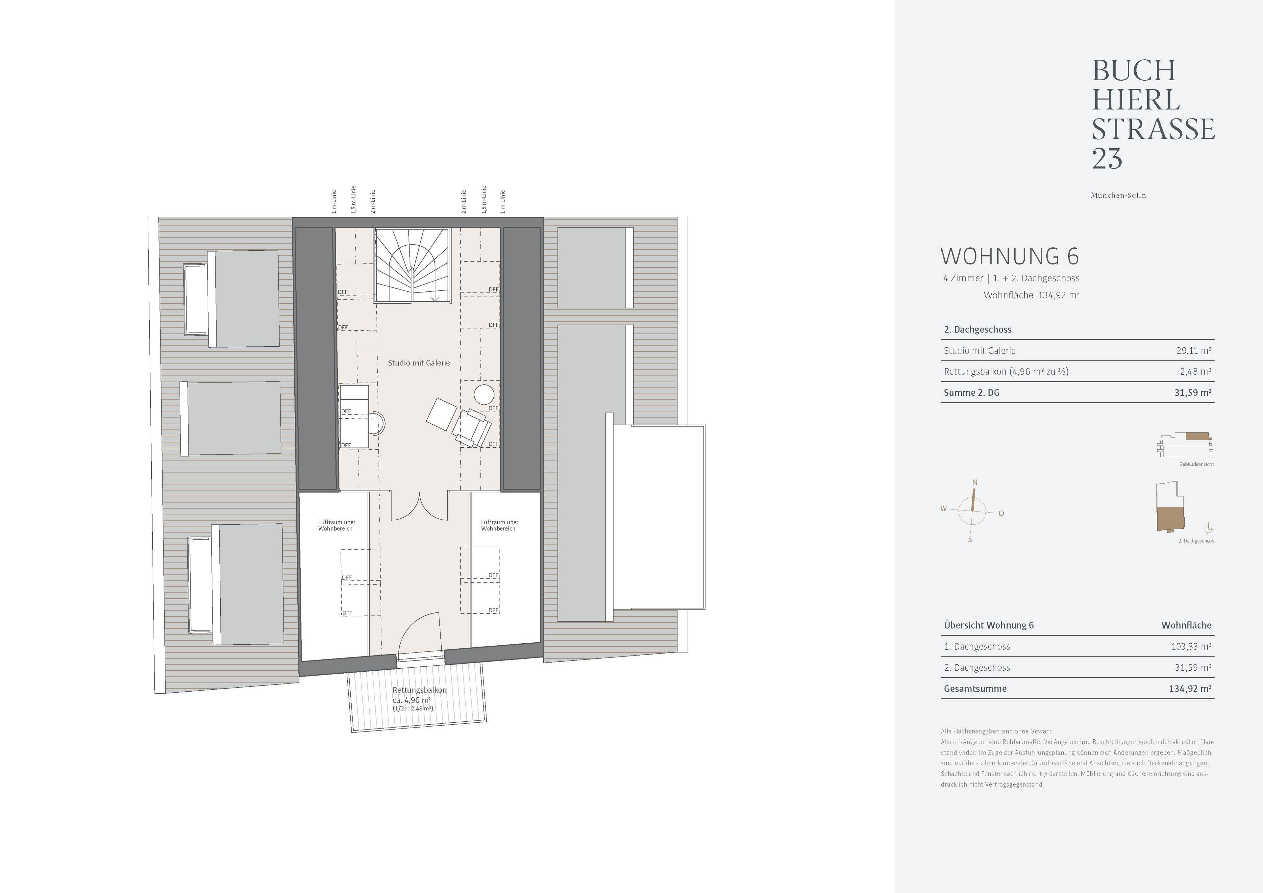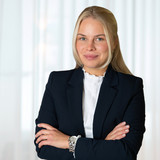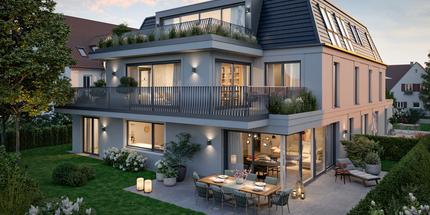New build: Light-flooded, family-friendly 3-room apartment with large south-facing balcony
Lots of light and a feel-good atmosphere: On a living space of approx. 124 m², this beautiful, barrier-free 3-room apartment offers many amenities. The spacious hallway can accommodate built-in wardrobes. The particularly spacious living, dining and cooking area conveys an airy atmosphere through floor-to-ceiling windows; thanks to the ideal floor plan, this room structure combines all three functions in a harmonious way. Connections are provided for the installation of a cooking island. A sliding door leads to a wonderful south-facing balcony, which can be perfectly furnished with a dining set and lounge furniture.
Two well-proportioned bedrooms provide privacy and personal retreats. Both rooms have an ideal floor plan, a pleasant west-facing orientation and ample storage space. Floor-to-ceiling windows create an inviting ambience. A spacious daylight bathroom with washing machine connection and an additional shower room combine aesthetics and comfort.
This apartment includes a cellar compartment, a single underground parking space with a connection for e-mobility and a bicycle parking space with a socket. Depending on the progress of construction, this apartment can be combined with the other upper-floor apartment (apartment 3). Construction has already begun and completion is scheduled for the end of 2025.
The apartments at Buchhierlstrasse 23 qualify as subsidized apartments and are therefore subject to the Growth Opportunities Act. This allows investors to claim 5% of the investment costs for tax purposes in the first year after purchasing a condominium and 5% of the residual value in subsequent years.
- Property
- ETW 3334.04
- Property type
- Apartment
- Address
- Please contact us for further information
- Construction year
- 2025
- Floor
- 1st upper floor
- Lift
- yes
- State
- First occupancy
- Living space
- approx. 123,57 m²
- Useful area
- approx. 133,45 m²
- Cellar space
- approx. 6,16 m²
- Room
- 3
- Bedroom
- 2
- Bathroom
- 2
- Balconies
- 1
- Parking spaces
- 1
- Equipment
- upscale
- Network cabling
- yes
- Bus system
- yes
- Residential units
- 6
- Flat
- 1.660.000 € (13.434 €/m²)
- Parking space
- 35.000 €
- Total price
- 1.695.000 €
- Buyer's commission
- Commission free for the buyer
- Room heights of approx. 2.60 meters
- Barrier-free
- Fine oak floorboards in all living rooms and bedrooms
- Modern KNX BUS system with tablet control
- Underfloor heating, adjustable via room thermostats and KNX
- Exclusive designer bathrooms with light-colored porcelain stoneware and high-quality sanitary equipment from Dornbracht, Villeroy & Boch and Keuco
- Wood-aluminum windows with triple glazing
- Electrically controlled aluminum venetian blinds, roller shutters on the roof windows
- White interior doors, flush-fitting with concealed hinges and stainless steel fittings
- Decentralized living space ventilation with heat recovery
- Video intercom system
- Heating via air/water heat pump
- Underground parking space with connection for e-mobility
- Bicycle parking spaces in the underground garage (one e-bike parking space per apartment)
- Energy efficiency class A+
- KfW Efficiency House 55
Solln is one of the most sought-after residential areas in the south of Munich. Stately villas from the early 20th century and large plots of land with magnificent old trees give Solln its unmistakable garden city character in large parts. In particular, Alt-Solln and the so-called Malerwinkel (painter's corner) impress with their prestigious and idyllic ambience.
The exclusive new-build apartments we offer are in an absolutely quiet location. The infrastructure is excellent. Solln has all the amenities of a self-sufficient small town. In addition to supermarkets, particularly attractive shopping facilities (Feinkost Käfer, Garibaldi, Fischmanufaktur, etc.) and pleasant restaurants are within easy walking or cycling distance. An arthouse cinema is also within walking distance. Families will find a large selection of first-class educational institutions, including bilingual and Montessori facilities.
Solln's recreational value is also excellent. The high banks of the Isar with the Maria-Einsiedel natural swimming pool and Hinterbrühler See lake, the 9-hole Thalkirchen golf course, tennis courts, a riding club, Hellabrunn Zoo and Forstenrieder Park offer variety and a wide range of sporting opportunities. Also worth mentioning is the proximity to Lake Starnberg with its lidos and sailing areas. Hiking, skiing, mountain biking: Thanks to the nearby A8 and A95, Solln is a perfect starting point for exploring the Alps, Lake Tegernsee and Chiemgau. The S-Bahn creates a perfect connection to Munich city center.
- Energy certificate type
- Demand pass
- Main energy source
- Luftwärmepumpe
- Final energy demand
- 20 kWh/(m²*a)
- Energy efficiency class
- A+
|
Unit |
Floor |
Area |
Rooms |
Parking spaces |
Floor plan |
Purchase price |
|---|---|---|---|---|---|---|
| ETW 3334.01 | Ground floor | approx. 87,87 m² | 3 | 1 | view | 1.150.000 € |
| ETW 3334.02 | Ground floor | approx. 127,58 m² | 4 | 1 | view | 1.750.000 € |
| ETW 3334.03 | 1st upper floor | approx. 86,67 m² | 2 | 1 | view | 1.130.000 € |
| ETW 3334.04 | 1st upper floor | approx. 123,57 m² | 3 | 1 | view | 1.660.000 € |
| ETW 3334.05 | Attic | approx. 87,90 m² | 3 | 1 | - | sold |
| ETW 3334.06 | Attic | approx. 134,92 m² | 4 | 1 | view | 1.890.000 € |
We will gladly send you our detailed exposé with a detailed description of the property including planning documents by e-mail and, if desired, also by post.
Other offers nearby
 Munich - Solln
Munich - SollnNew build: Family-friendly 4-room garden apartment with elegant furnishings and large private garden
Living approx. 163,1 m² - 4 rooms - 2.120.000€ Munich - Solln
Munich - SollnNew build: Arriving at the top: 5-room penthouse with a house-within-a-house ambience and three roof terraces
Living approx. 144,49 m² - 5 rooms - 1.954.000€















