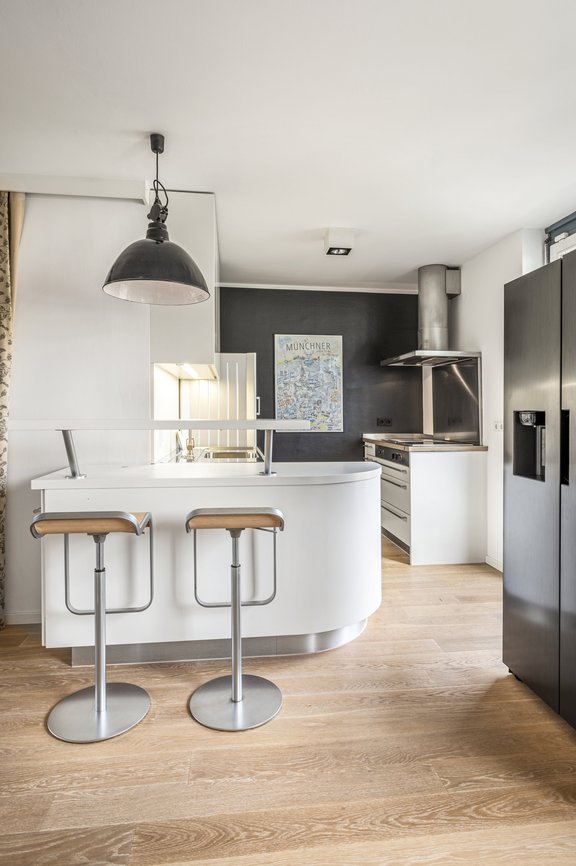Light-filled, stylish 2.5-room roof terrace maisonette with loft character
This beautiful south-facing maisonette apartment is located on the 4th and 5th floors of a quietly set-back courtyard building in the perfectly screened, spacious inner courtyard of the "Löwenhof" residential complex.
The rooms, which were modernized in 2019, are characterized by an abundance of light and an optimally structured floor plan of approx. 104 m². The furnishings reflect a sense of style and trend awareness. Oak floorboards, a bulthaup kitchen with Gaggenau appliances and a chic bathroom design create a modern living environment with a stylish twist. An open-plan kitchen with adjoining dining area, a living area with breathtaking air space and panoramic windows, a bedroom, a gallery that can be used as a home office and two bathrooms make up the space on offer, which is extended by four extraordinary open spaces. The south-facing roof terrace is an absolute highlight with its wonderful views and plenty of space for lounging; there is also a further terrace and a small roof garden. A cellar compartment and a single underground parking space make this maisonette apartment perfect.
The absolutely desirable, central location with excellent infrastructure, many shopping and nightlife options as well as short distances to Munich's old town should be emphasized. Just a few steps away, the "Stiglmaierplatz" subway station offers excellent public transport connections.
- Property
- ETW 3243
- Property type
- Attic apartment
- Construction year
- 2000
- Modernization
- 2019
- Floor
- 4th + 5th upper floor
- Lift
- yes
- State
- as new
- Living space
- approx. 104 m²
- Useful area
- approx. 120 m²
- Cellar space
- approx. 5 m²
- Room
- 2,5
- Bedroom
- 1
- Bathroom
- 2
- Terraces
- 2
- Equipment
- upscale
- Fitted kitchen
- yes
This property is already sold.
- Room heights from approx. 2.45 m to approx. 5.30 m (air space)
- Whitewashed oak floorboards throughout the maisonette (except bathroom and WC)
- bulthaup fitted kitchen with matt white fronts and dining counter, equipped with ceramic hob, Tepanyaki, oven, dishwasher (all Gaggenau), extractor fan (Gutmann), side-by-side fridge-freezer combination with ice maker and drinking water (fixed water connection) (new in 2022, Samsung), stainless steel sink
- Open bathroom, equipped with free-standing bathtub, floor-level walk-in shower including rain shower and 3D chrome-look tiles, wide washbasin including vanity unit and side storage shelves, illuminated mirror, WC, towel radiator and ceiling spotlights
- Shower room (4th floor), designed with white 3D tiles, equipped with glass corner shower including rain shower, washbasin (Duravit), cross-handle mixer tap (Steinberg), illuminated mirror, WC and towel radiator
- Customized fixtures: large built-in wardrobe, white shelves and lowboard with tip-on pull-outs in the living area, built-in wardrobe with glass sliding doors in the bedroom
- Surface-mounted ceiling spotlights throughout the maisonette
- White interior doors with satin fittings
- Wooden windows, double-glazed
- Manual textile screens
- XXL aluminum panoramic window (approx. 5.30 m high) with electrically operated metal Venetian blind and curtain
- Large south-facing roof terrace (5th floor) with wooden decking, electric awning along the entire length, light and power socket
- North terrace (4th floor) with wooden decking, light and socket
- Roof garden (5th floor)
- Video intercom system with additional audio station on the 5th floor
- Underground parking space approx. L 6.20 x W 3.50 m, with the option of applying for an electricity connection via SWM
- Cellar compartment approx. 5.3 m², with light and socket
Maxvorstadt is one of the most sought-after inner-city locations in Munich. With its museums, galleries, theaters, trendy boutiques and trendy bars, the centrally located district has a unique, vibrant atmosphere. The universities also characterize the young, lively lifestyle of this urban quarter. With around 3,000 new jobs being created in Maxvorstadt in 2024 (Apple in Karlstrasse and Google in the Postpalast) and the sale of a large plot of land on the corner of Karlstrasse and Seidlstrasse, just a stone's throw from the apartment on offer, to Apple, this location is becoming even more attractive.
The property we are exclusively offering for sale is located in a rear building set far back from Nymphenburger Strasse in an absolutely sought-after, central location. Thanks to the transverse development, the rear building is perfectly shielded and quiet in a large courtyard square with magnificent trees. Just a few steps away on Nymphenburger Strasse there are numerous stores for daily needs (supermarket, organic food and drugstore, bakery, pharmacy), restaurants, cafés and a cinema.
The transport connections are ideal. The subway station "Stiglmaierplatz" (U1, only one stop to the main station with S-Bahn connection/main line) is virtually on the doorstep. Munich city center can be reached by bike in just a few minutes.
- Energy certificate type
- Consumption pass
- Valid until
- 12.12.2029
- Main energy source
- Fernwärme
- Final energy demand
- 79 kWh/(m²*a)
- Energy efficiency class
- C
Other offers nearby
 Munich - Herzogpark
Munich - HerzogparkExcellent location, stylish neighborhood: spacious 3-room apartment with loggia
Living approx. 175 m² - 3 rooms - 1.980.000€ Munich - Maxvorstadt / Nymphenburger Höfe
Munich - Maxvorstadt / Nymphenburger HöfeTop city location: Exquisite, superbly designed city home with 4 rooms
Living approx. 138 m² - 4 rooms - 1.940.000€














