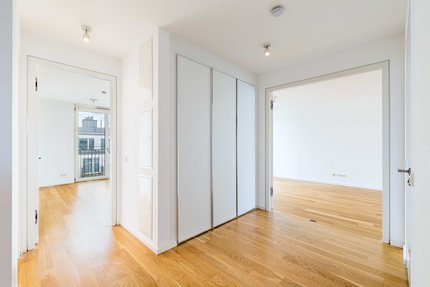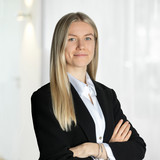Light-filled, ready-to-occupy 3-room apartment with roof terrace in inner courtyard location
This apartment offers everything that makes a sophisticated city home: a central, perfectly connected yet quiet location, plenty of light and an intelligently planned room concept. The rooms, which are accessible without thresholds, are located on the 6th floor of the new "Nymphenburger Höfe" building, which was completed in 2012, and benefit from the recessed inner courtyard location. A living/dining area with semi-open kitchen, a master bedroom with dressing room, another attractive room that can be used as a children's room or combined study/guest room, a bathroom, a utility room and a guest WC make up the space on offer. A spacious roof terrace with sweeping views of the sky and a loggia open up wonderful spaces for lounging, dining and relaxing in this urban location.
The fittings include a white fitted kitchen, oak parquet flooring with underfloor heating, electric textile screens and timeless bathroom design. An extra-wide underground parking space and a cellar room make this city apartment with step-free elevator access perfect.
The highly sought-after, optimally shielded location, just a few steps from Stiglmaierplatz, should be emphasized - the connection to public transport is excellent. In addition to numerous shopping facilities, restaurants, fitness clubs and a cinema, the Apple and Google research centers with several thousand workplaces are within walking and cycling distance.
- Property
- ETW 3454
- Property type
- Apartment
- Construction year
- 2012
- Floor
- 6th upper floor
- Lift
- yes
- State
- neat
- Living space
- approx. 102 m²
- Useful area
- approx. 110 m²
- Cellar space
- approx. 6 m²
- Room
- 3
- Bedroom
- 2
- Bathroom
- 1
- Balconies
- 1
- Terraces
- 1
- Parking spaces
- 1
- Equipment
- upmarket
- Fitted kitchen
- yes
- Guest toilet
- yes
- Network cabling
- yes
- Residential units
- 26
This property is already sold.
- Oak floorboards, matt lacquered; white skirting boards; tiled flooring in the cooking area, bathroom and guest WC
- Underfloor heating, separately adjustable via room thermostats
- Fitted kitchen with cream-colored high-gloss fronts, equipped with ceramic hob, oven, fridge-freezer combination, dishwasher (all Siemens), extractor fan, built-in microwave (Constructa) and worktop lighting
- Bright bathroom, timelessly elegant design with cream-colored tiles, equipped with bathtub, floor-level shower, washbasin (Duravit) with vanity unit, illuminated mirror, Dornbracht fittings, WC (Duravit) and towel warmer
- Guest WC, designed in the same way as the bathroom, equipped with washbasin, illuminated mirror and WC
- Washing machine connection in separate utility room
- Wood-aluminum windows, painted white on the inside and triple-glazed
- Textile screens, electrically operated
- Interior doors (approx. 2.25 m), extra high, flush frames with shadow gaps, flush-fitting, with matt white finish and modern stainless steel fittings
- Double door, white, into the living/dining area
- Built-in units with white fronts and high-quality interiors: floor-to-ceiling wardrobe in the entrance area; closets in the dressing room; built-in cupboards in the utility room
- Living room ventilation, decentralized
- Curtain tracks, ceiling-integrated
- Ceiling lights
- Intercom system
- Roof terrace: Wooden floorboards, lighting, socket and water connection
- Loggia: Wooden flooring, lighting and power socket
- Underground parking space, extra wide, approx. 3 m wide, approx. 5 m long
- Cellar room, brick-built, approx. 6.3 m², lockable, with light and socket
Maxvorstadt is one of the most sought-after inner-city locations in Munich. With museums, galleries, theaters, trendy boutiques, trendy bars and trendy eateries, the central district has a unique, vibrant atmosphere. Last but not least, the universities characterize the young, lively lifestyle of this district.
The apartment we are exclusively offering for sale is part of the premium quarter "Nymphenburger Höfe". Just a few steps away on Nymphenburger Strasse and Dachauer Strasse are numerous stores for daily needs (supermarkets, organic and drugstore, bakery, pharmacy), restaurants, cafés and a cinema. Both in Maxvorstadt and in neighboring Schwabing there is a large selection of daycare centers and excellent schools, including bilingual and Montessori facilities. In the immediate vicinity of the apartment, on the corner of Karlstrasse and Denisstrasse, Apple opened a research center in 2023; other buildings are currently under construction in the neighborhood. Google will also soon be opening a development center with around 1,500 workstations in the former Arnulfpost within walking and cycling distance.
The transport connections are ideal. The subway station "Stiglmaierplatz" (U1, only one stop to the main station with S-Bahn connection/ main line) is virtually on the doorstep. Munich city center is just a few minutes away by bike.
- Energy certificate type
- Demand pass
- Valid until
- 20.12.2021
- Main energy source
- Fernwärme
- Final energy demand
- 72,5 kWh/(m²*a)
Other offers nearby
 Munich - Herzogpark
Munich - HerzogparkExcellent location, stylish neighborhood: spacious 3-room apartment with loggia
Living approx. 175 m² - 3 rooms - 1.980.000€ Munich - Maxvorstadt / Nymphenburger Höfe
Munich - Maxvorstadt / Nymphenburger HöfeTop city location: Exquisite, superbly designed city home with 4 rooms
Living approx. 138 m² - 4 rooms - 1.940.000€















