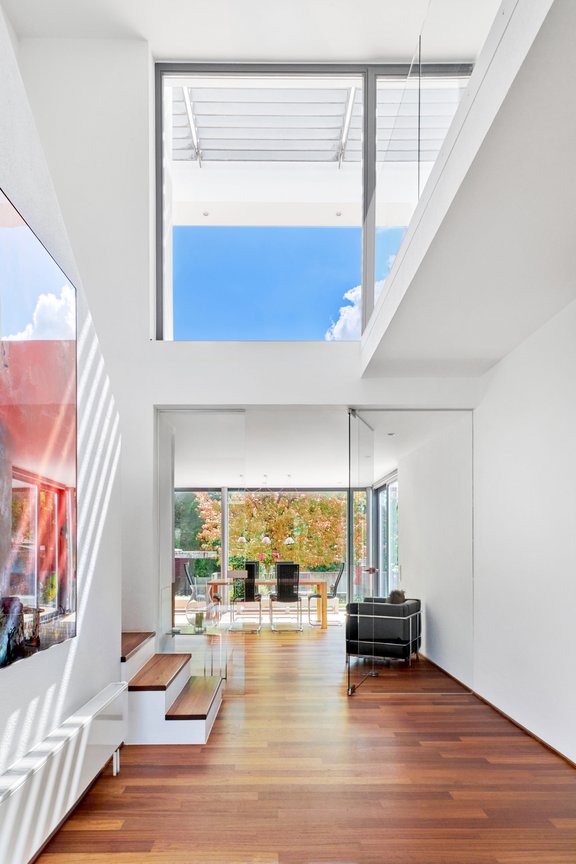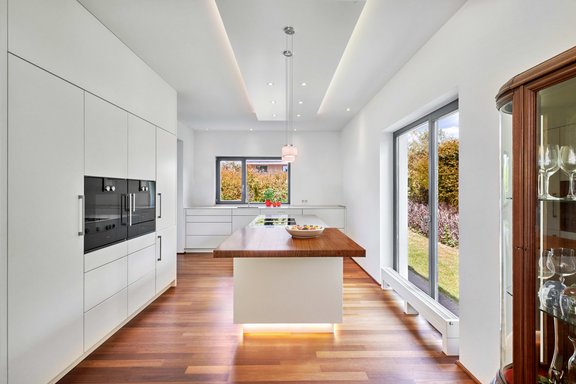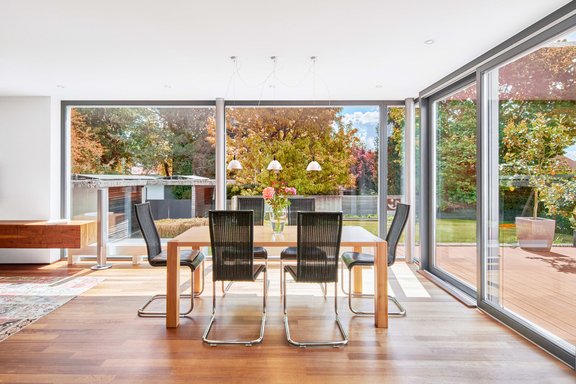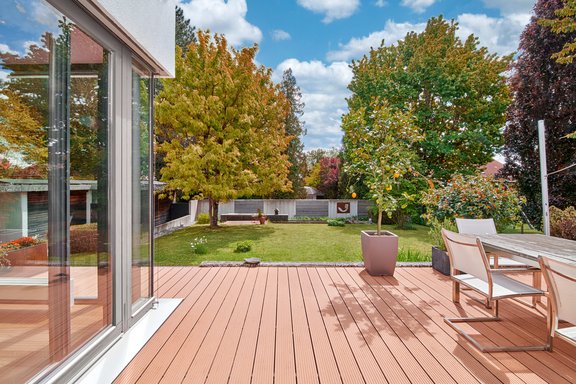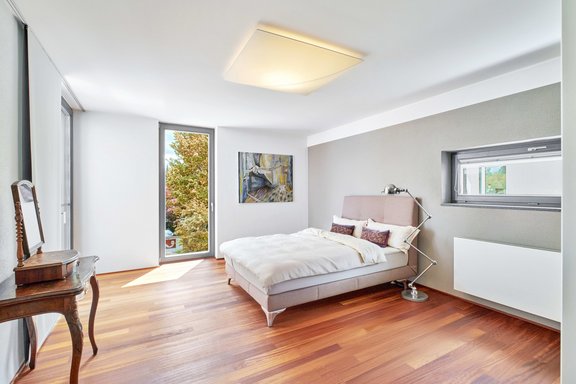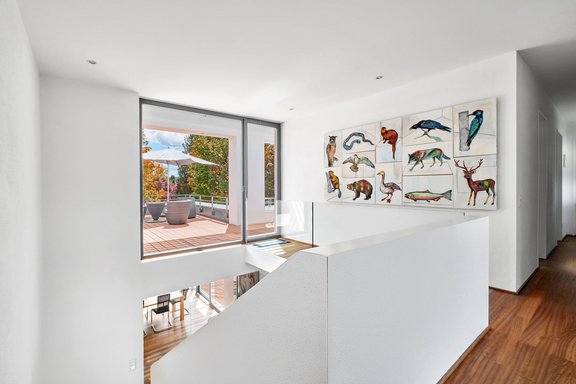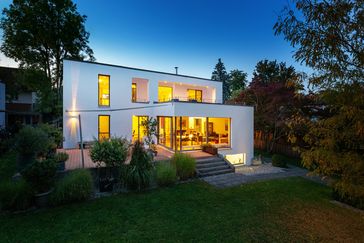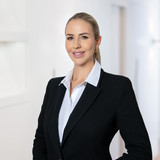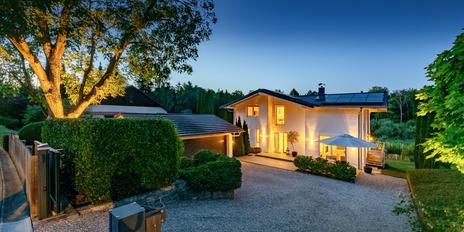Lake Pilsen within reach: Stylish architect-designed house with heat pump and PV
This individually planned architect-designed home impresses with its generous, family-friendly space, high-quality furnishings and exceptional feel-good ambience. Breathtaking glass fronts provide an overwhelming abundance of light and open up views of the magnificent greenery. The house was part of the "architectural tours".
The floor plan extends over approx. 228 m² and two sun-drenched living levels. The first floor accommodates living, dining, cooking and a private wing with two (children's) bedrooms, a study and bathroom. The upper floor comprises two further spacious bedrooms, a master bathroom and a separate WC. From a roof terrace, you can enjoy fantastic views of old trees - in winter, the view extends as far as Lake Pilsen. The basement offers a bright study/guest room, a shower room, a fitness area and storage space. A highlight is the enchanting landscaped garden with sun terrace.
In addition to the fantastic location and the proximity to Lake Pilsen, the detailed furnishings with a modern carpenter's kitchen including appliances from Bora, Gaggenau and Liebherr, a wood-burning fireplace, custom-made fixtures, laundry chute, water softening system and other amenities should be emphasized. An air-to-water heat pump powered by photovoltaics was installed at the end of 2023. A double carport with PV-powered wallbox completes this charming home.
- Property
- HS 1759
- Property type
- Single-family house
- Address
- Please contact us for further information
- Construction year
- 2006
- State
- maintained
- Land area
- 848 m²
- Living space
- approx. 247 m²
- Useful area
- approx. 419 m²
- Room
- 6
- Bedroom
- 4
- Bathroom
- 3
- Terraces
- 2
- Parking spaces
- 2
- Number of floors
- 3
- Equipment
- upscale
- Fitted kitchen
- yes
- Network cabling
- yes
- With a cellar
- yes
- Purchase price
- 2.490.000 €
- Buyer's commission
- 2.975 % incl. VAT from the purchase price
- Kambala strip parquet on the ground and upper floors and mostly oak strip parquet in the basement (except for the bathrooms); white skirting boards
- Wood-burning fireplace with Corten steel element in the living area
- Fitted carpenter's kitchen (Peter Lutzenberger) with matt white fronts, cooking/dining island and white Corian worktops, equipped with wide induction hob including hob fan (Bora), oven, steam cooker, warming drawer (all Gaggenau), fridge-freezer combination (Liebherr), half-height built-in dishwasher (Smeg, sink and drainer including gastro fittings, perfect interior (partly wood), built-in bread bin, walnut dining bar including two designer lights ("Reef" from Serien Lighting) and suspended light panel with LED spotlights
- Children's/guest bathroom with window (first floor), designed with black slate-look tiles, equipped with shower (Bette shower tray), wooden washbasin with Duravit countertop basin and concealed fittings (Axor/hansgrohe), mirror, WC, built-in wall cabinet, towel radiator, electric underfloor heating and ceiling spotlights
- Bright master bathroom with roof terrace access (upper floor), designed with black slate-look tiles, equipped with bathtub, floor-level rain shower, wooden double washbasin with two Duravit countertop basins and concealed fittings (Axor/hansgrohe), mirror, built-in wall cabinet, towel radiator, underfloor heating and ceiling spotlights; separate WC with window
- Additional shower room with washing machine connection (basement)
- Laundry drop
- Customized fittings: Built-in wardrobe, built-in cupboard and bookshelf in one of the children's/guest rooms, desk, cupboard and sideboard in another children's/guest room, three wall-mounted designer cupboards in the upper floor hallway, built-in wall cupboard in one of the bedrooms (upper floor), built-in shelf and cupboard in the pantry (basement), sideboard and cupboard in the study/studio (basement), wine racks, high table and designer lights ("Reef" by Serien Lighting) in the wine bar (basement), made-to-measure fixtures in the fitness room and checkroom (basement)
- Ceiling spotlights in numerous rooms
- White interior doors with satin fittings
- Wooden windows, double insulated glazing; mostly fitted with custom-made insect screens
- App-controlled metal Venetian blinds in the living/dining area
- Electric metal Venetian blinds in other rooms
- Partly slatted blinds (made to measure, Shadow Line) in the rooms
- Wall-mounted TV set (Loewe) in the fitness room (basement)
- Video intercom system on the ground and upper floors
- WPC decking on the terrace and roof terrace, manually operated awning on the terrace, water basin and lighting in the garden
- Large garden storage room with lighting and power connection
- Double carport with PV-powered wallbox
- Air-to-water heat pump (Vaillant, December 2023). As heating was only fully provided by an air-to-water heat pump in 2024, the values in the energy performance certificate do not reflect the actual energy efficiency of this house.
- Photovoltaic system on the roof (2015)
- Photovoltaic system carport (2023)
Seefeld-Hechendorf is picturesquely nestled in the beautiful Fünf-Seen-Land region, southwest of Munich. The historically grown community is characterized by an intact community and club life as well as an extremely family-friendly infrastructure.
The architect's house is located in a well-kept residential area with a quiet neighborhood. There is a kindergarten just a few minutes' walk away; there is also a forest kindergarten and an elementary school in the village. There are bus connections from Seefeld to the Biberkor Montessori school and the renowned Munich International School (MIS) in Starnberg. A grammar school is currently being built in Herrsching and a secondary school is already available.
Grocery stores, doctors and a pharmacy are all within walking distance. Further shopping facilities are available in Seefeld itself and in neighboring Herrsching. The Pilsensee lake with wonderful bathing areas and a sailing club can be reached in a few minutes by bike or on foot. There is also a tennis court (outdoor and indoor). Various cultural events take place at Seefeld Castle. Just a few minutes away by car, there are golf clubs at Wörthsee and Starnberger See. The S-Bahn station "Seefeld-Hechendorf" is about a 5-minute walk away, from where you can take the S8 to Munich city center (main station, Stachus, Marienplatz) and directly to the airport.
- Energy certificate type
- Demand pass
- Valid until
- 02.06.2035
- Main energy source
- Luftwärmepumpe
- Final energy demand
- 43,3 kWh/(m²*a)
- Energy efficiency class
- A
We will gladly send you our detailed exposé with a detailed description of the property including planning documents by e-mail and, if desired, also by post.
Other offers nearby
 Schondorf am Ammersee - Fünfseenland
Schondorf am Ammersee - FünfseenlandUpscale family home in a privileged location between nature and the lake
Plot 727 m² - Living approx. 221 m² - 2.490.000€ Starnberg - Hadorf
Starnberg - HadorfSpacious wonder with a wonderful view and dream garden: High-quality modernized family home
Plot 1.585 m² - Living approx. 253 m² - 2.300.000€



