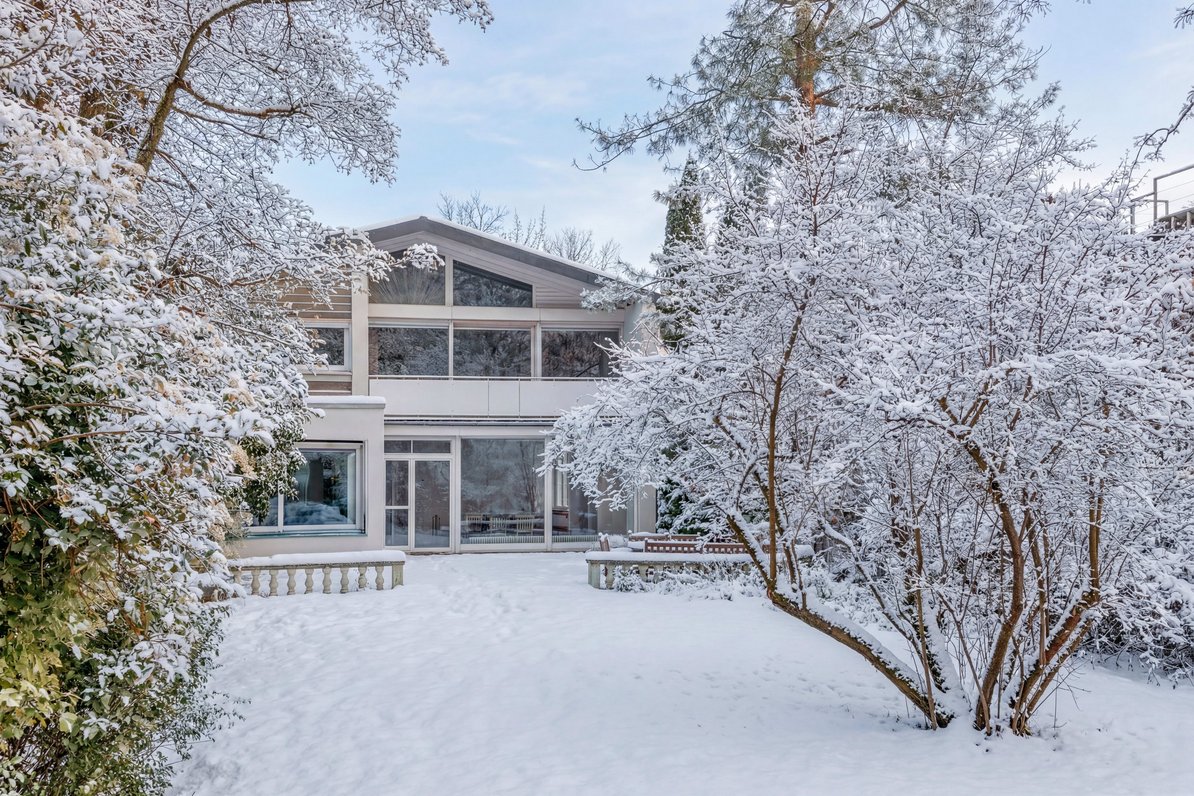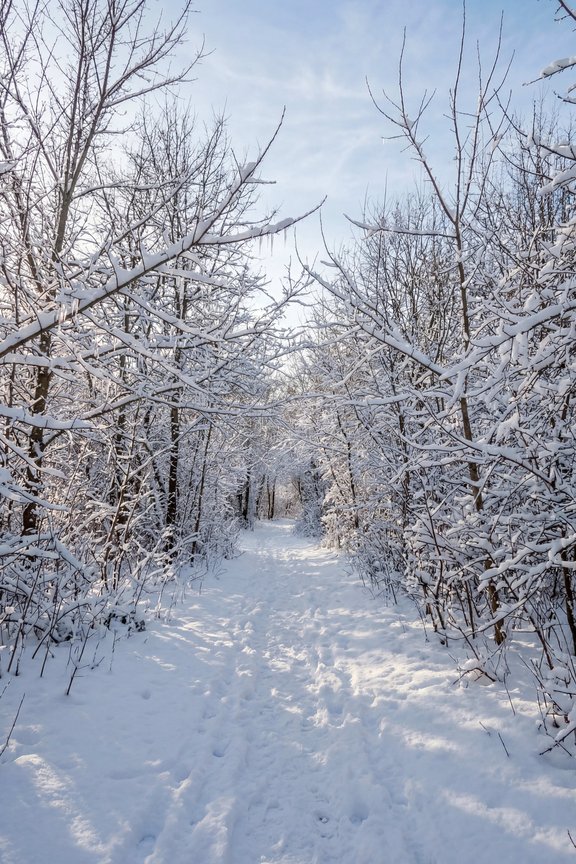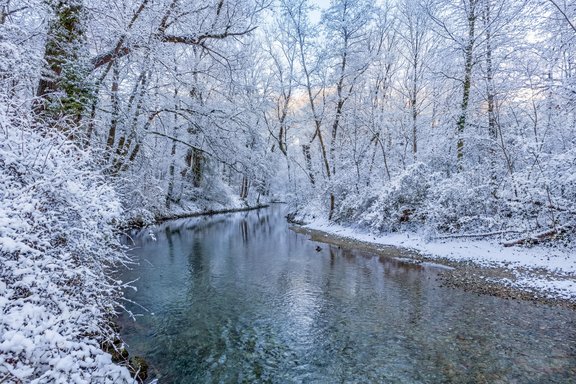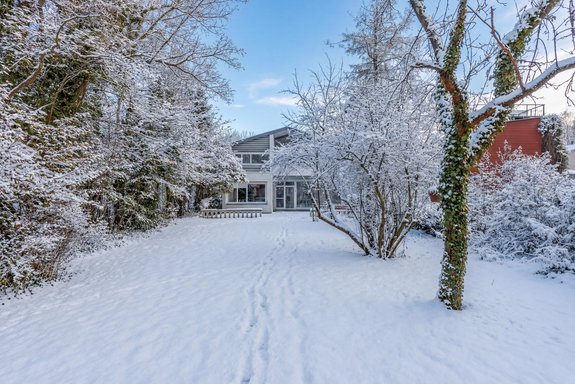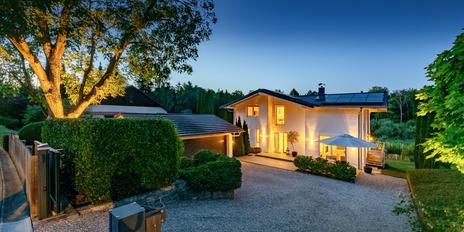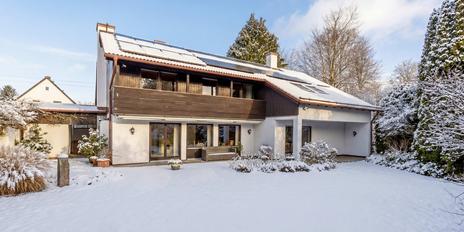Idyll with access to the Amper: detached house with further building rights on the plot
The detached single-family home is situated on an irretrievable 3,895 m² plot that borders directly on the Amper river. Built in 1975 in the straightforward architectural style of those years, the property offers generous, family-friendly space spread over approx. 290 m² and two floors. It comprises a living room with an open fireplace and wonderful views of the countryside, a dining area with adjoining eat-in kitchen and utility room, a spacious master area and a children's wing with up to three bedrooms and their own bathroom. In the basement, there is an indoor pool and a sauna in addition to hobby and storage areas. A spacious garage with utility room and an outdoor parking space complete the house.
A spacious terrace adjoins the house; behind it, the natural plot slopes gently down to the Amper river. A small gate in the fence provides direct access to the river; a small sandy beach invites you to linger and creates a shallow entry into the water. Enchanting views of the river and the floodplain landscape create a unique situation and an exceptional quality of life.
Various modernizations and improvements have been made to the property since 2001, including the replacement of the heating system in 2005 and the replacement of some windows, most recently on the south side in 2012.
The building was originally approved as a two-family house. A separate apartment can be partitioned off on the upper floor, opening up a variety of possible uses.
Another building right in the northern part of the property is extremely interesting. An additional building with an estimated living space of more than 200 m² could be built here. Further information on the building rights can be found in the course of this exposé.
- Property
- HS 1691
- Property type
- Two-family house
- Address
- Please contact us for further information
- Construction year
- 1975
- Modernization
- 2023
- State
- maintained
- Land area
- 3.895 m²
- Living space
- approx. 290 m²
- Useful area
- approx. 468 m²
- Room
- 6
- Bedroom
- 4
- Bathroom
- 3
- Balconies
- 2
- Terraces
- 2
- Parking spaces
- 3
- Equipment
- normal
- Fitted kitchen
- yes
- Guest toilet
- yes
- Air-conditioned
- yes
- Garden use
- yes
- Swimming pool
- yes
- With a cellar
- yes
- Purchase price
- 1.990.000 €
- Buyer's commission
- 2.975 % incl. VAT from the purchase price
- Floor coverings: Travertine and cherry wood parquet on the first floor; cherry wood parquet in the bedrooms on the upper floor
- Underfloor heating in the living room
- Open fireplaces in the living room and one of the children's rooms on the upper floor
- A total of four air conditioning units on the upper floor
- Curved natural stone staircase with wrought-iron balustrade
- Fitted kitchen with light gray fronts, wide cooking island and granite worktops, equipped with ceramic hob, extractor fan, oven, dishwasher (all Imperial), side-by-side fridge-freezer including water dispenser and icemaker (LG), microwave (Amica) and sink
- Washing machine connection in the utility room
- Daylight master bathroom, designed with gray concrete plaster (microcement), indirect cove lighting, equipped with freestanding bathtub including audio system that uses the bathtub as a sound box, floor-level walk-in shower including rain shower and bench, double washbasin including vanity unit and WC; additional, separate WC in the master area
- Daylight children's/guest bathroom, designed with natural stone (granite), equipped with spacious rain shower, washbasin including vanity unit, illuminated mirror, WC, towel radiator and ceiling spotlights
- Guest WC with window, tiled in white, equipped with washbasin, WC and urinal
- Fitted units: Built-in wardrobe and bookshelf in the master bedroom, office fittings in one of the children's rooms
- White panel doors with satin fittings
- Partly renewed plastic windows; partly manual, partly electric shutters
- Partially alarm-secured exterior doors
- Indoor pool (approx. 4 x 8 m) with foil lining, counter-current system and manual roller cover; loudspeaker system in the pool hall
- Sauna (Klafs), shower area with Kneipp hose, splash shower, hand shower and side massage jets
- Double garage and equipment room with wallbox and additional high-voltage connection, electric door drive
- One outdoor parking space
- Radio-controlled yard gate
Emmering is located in the Upper Bavarian district of Fürstenfeldbruck, just 25 kilometers west of the state capital of Munich. The independent municipality with around 7,000 inhabitants combines an extremely family-friendly infrastructure with a high quality of life and leisure activities and an intact club and social life. Last but not least, Emmering is valued for its idyllic garden town character.
The property we are exclusively offering for sale is in a central yet quiet location. A wide range of shopping facilities, banks, a post office, doctors and many more everyday amenities are all within a short walking or cycling distance. Emmering offers several daycare centers and an elementary school just a ten-minute walk away. There are two grammar schools to choose from in neighboring Fürstenfeldbruck, which can be easily reached by bike. There is a bus line just a few steps away from the property on offer, which offers connections to the S4 to Munich.
The leisure and recreational value is also excellent. The Emmeringer Hölzl, the Emmeringer bathing lake and the nearby Olching golf club are very popular. An indoor swimming pool, tennis courts, riding facilities and many other activities can also be found in the immediate vicinity. The Fünfseenland with its fantastic sailing areas is only a few minutes' drive away. The Allgäu and the Alps are just as easy to reach for hiking and skiing.
- Energy certificate type
- Demand pass
- Valid until
- 05.02.2035
- Main energy source
- Gas
- Final energy demand
- 136,6 kWh/(m²*a)
- Energy efficiency class
- E
We will gladly send you our detailed exposé with a detailed description of the property including planning documents by e-mail and, if desired, also by post.
Other offers nearby
 Schondorf am Ammersee - Fünfseenland
Schondorf am Ammersee - FünfseenlandUpscale family home in a privileged location between nature and the lake
Plot 727 m² - Living approx. 221 m² - 2.490.000€ Gröbenzell - West Munich
Gröbenzell - West MunichWell-maintained detached house with granny apartment, PV and solar thermal energy in a prime location
Plot 1.023 m² - Living approx. 233 m² - 2.150.000€


