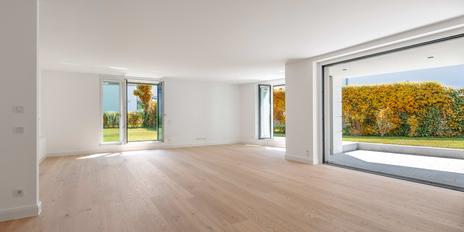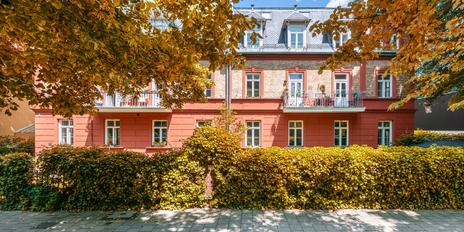House-within-a-house: High-class villa floor with terrace in a very family-friendly prime location
A perfectly structured floor plan, timelessly elegant furnishings and an extremely sought-after, family-friendly location in Gern characterize this high-quality property with five spacious rooms. The rooms are located on the upper floor, the classic Beletage, of a sophisticated urban villa built in 2010. Particularly noteworthy are the variable usage options of the rooms, which can be adapted to a wide variety of lifestyles, family situations and personal preferences.
The room concept extends over approx. 227 m² and is therefore equivalent to the area of a town house or detached house. The floor plan is divided into a living, a master and a children's/guest wing. A spacious entrance, a spacious living/dining area with an open kitchen, four (bedrooms), two bathrooms, a hallway used as a dressing room, a pantry, a storage room, a utility room and a guest WC make up the very well thought-out space on offer. With its optimal south-west orientation, the terrace extends the living space and creates a charming setting for outdoor living.
Floor-to-ceiling windows throughout and above-average ceiling heights of approx. 2.75 meters ensure a light-flooded ambience. A white brand-name kitchen with Miele appliances, custom-made built-in cupboards, an Occhio lighting system, oiled oak floorboards with underfloor heating and tasteful bathroom design create a living environment with a feel-good ambience. This exclusive domicile in the privileged Gern district is rounded off by a cellar compartment and a single underground parking space.
- Property
- ETW 3083
- Property type
- Apartment
- Construction year
- 2010
- Floor
- 1st upper floor
- Lift
- yes
- State
- as new
- Living space
- approx. 227 m²
- Useful area
- approx. 238 m²
- Cellar space
- approx. 8 m²
- Room
- 5
- Bedroom
- 4
- Bathroom
- 2
- Balconies
- 2
- Parking spaces
- 1
- Equipment
- luxurious
- Fitted kitchen
- yes
- Guest toilet
- yes
- Residential units
- 11
This property is already sold.
- Oak strip parquet, oiled and laid throughout in all rooms, except bathrooms, guest WC and utility room
- Underfloor heating throughout the apartment, separately adjustable via room thermostats
- Branded fitted kitchen (Warendorf Küchen) with matt white handleless fronts, oak dining bar and dark natural stone worktops, equipped with a wide ceramic hob, stainless steel oven, oven, dishwasher, fridge-freezer combination (all Miele) and stainless steel sink (Franke)
- Master bathroom, designed with large-format fine stone in an elegant natural stone look, equipped with a free-standing bath, two countertop basins (Duravit "Vero", Dornbracht "Lulu" fittings), custom-made wooden vanity unit, illuminated mirror (Decor Walther), illuminated vanity mirror, floor-level walk-in shower with rain shower and hand shower, WC (Philippe Starck for Duravit) in a separate niche, electric towel warmer and ceiling spotlights
- Children's/guest bathroom, designed in the same way as the master bathroom, equipped with floor-level glass corner shower, countertop basin (Duravit "Vero", Dornbracht "Lulu" fittings), illuminated mirror (Decor Walther), WC (Philippe Starck for Duravit), electric towel warmer and ceiling spotlights
- Guest WC, designed in the same way as the bathrooms, equipped with a countertop basin on a wooden panel (Duravit "Vero", Dornbracht "Lulu" fittings), illuminated mirror and WC (Philippe Starck for Duravit)
- Wardrobe with three floor-to-ceiling sliding glass doors (Raumplus) and perfect interior in the hallway
- Built-in wardrobe with three floor-to-ceiling sliding glass doors (Raumplus) and perfect interior in the master area
- Floor-to-ceiling built-in wardrobe with white tip-on fronts in the utility room
- Numerous Occhio lights throughout the apartment
- Wood-aluminum windows with double glazing, lockable, frame painted matt white on the inside, equipped with aluminum slatted sliding shutters
- Extra-high interior doors (approx. 2.20 m) with matt white finish, concealed hinges and stainless steel fittings
- Curtain poles in the living rooms and bedrooms (dismantled poles are available)
- Custom-made Roman blinds in the dining area and kitchen; two gray curtain shades in the living area
- Washing machine connection in the utility room
- South-west terrace: electric awning with radio control (Markilux), lighting, power and water connection
- East balcony: lighting and socket
- Video intercom system
- Underground parking space (U2), no. 34, approx. L 5.15 m x W 2.50 m x H 2.33 m; an additional underground parking space can be rented
- Cellar compartment (U1), no. 9, approx. 9 m², with its own lighting and power socket
Nymphenburg and especially Gern are among the absolute top residential locations in Munich. The proximity to the Nymphenburg Palace with its parks, to the driveway avenues and the castle canal conveys a unique attitude to life. The property offered exclusively by us for sale is embedded in an absolutely quiet neighborhood, which is characterized by well-kept buildings and lots of greenery.
The infrastructure is perfect and extremely family-friendly. In the close vicinity and easily accessible on foot, you will find stores for daily needs (supermarket and organic market, butcher, bakery, pharmacy, greengrocer and dry cleaner). There are excellent municipal and private daycare centers (including bilingual offerings) to choose from. The Sprengel Elementary School at Dom-Pedro-Platz offers lunchtime care and after-school care. Within walking or cycling distance are the renowned Nymphenburg private schools and the Maria-Ward schools (each with a Gymnasium and Realschule branch).
Several sports clubs offering field hockey, tennis and squash, a yoga and dance studio, the Dante outdoor pool, the nearby Olympia Park and the Schlosspark offer families an excellent, intact environment. The subway station "Gern" provides an optimal connection to the public transport.
- Energy certificate type
- Demand pass
- Date of issue
- 06.12.2010
- Valid until
- 17.03.2032
- Main energy source
- Strom
- Final energy demand
- 16,8 kWh/(m²*a)
- Energy efficiency class
- A+
Other offers nearby
 Munich - Nymphenburg / Am Schloss
Munich - Nymphenburg / Am SchlossFirst-time occupancy in urban villa: family-friendly 4-room apartment with garden paradise
Living approx. 176,1 m² - 4 rooms - 3.345.000€ Munich - Nymphenburg / Villenkolonie Gern
Munich - Nymphenburg / Villenkolonie GernFlexible usage options: 2 neighboring apartments over 218 m² in villa from 1890 on the Schlosskanal
Living approx. 218 m² - 6 rooms - 3.290.000€













