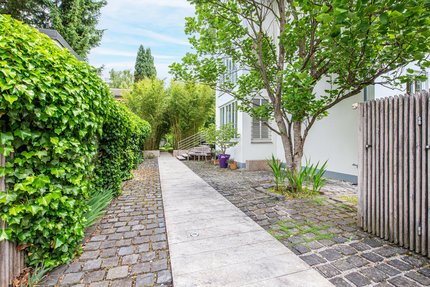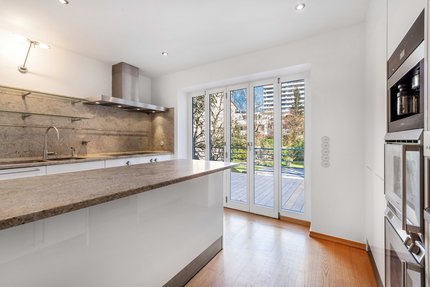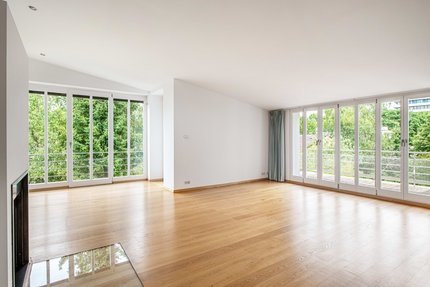High quality house half with garden and pool
This family-friendly property offers a spacious living/dining area, an eat-in kitchen, three perfectly designed bedrooms, a fully equipped dressing room, an airy attic studio (4th bedroom) with terrace and three elegant natural stone bathrooms on three floors and approx. 223 m². In the warm and dry basement there are hobby, utility and storage areas. The townhouse was carefully renovated in 2003 under the supervision of an architect, adapted to modern living standards and stylishly furnished. A bulthaup kitchen, two open fireplaces, tasteful natural stone bathrooms, oak floorboards with underfloor heating make up the furnishings. Custom-made fixtures and fittings create an enormous amount of storage space; floor-to-ceiling windows throughout create a light-filled, very inviting ambience.
A special highlight are the outdoor facilities, which form a green setting. Behind the house is an enchanting, spacious garden with an outdoor pool that is virtually secluded in the summer months. There are two outdoor parking spaces in the driveway. The sustainability of the house is characterized by a photovoltaic system and the heating is provided by a geothermal heat pump.
The property is embedded in an intact, well-kept neighborhood, just a few steps away from Osterwaldstrasse and the English Garden. Thanks to the solid construction quality and renovated windows, the house has an absolutely pleasant, quiet living atmosphere.
- Property
- VM 4949
- Property type
- Semi-detached house
- Construction year
- 1924
- Modernization
- 2003
- State
- maintained
- Minimum rental period
- 24 Months
- Land area
- 571 m²
- Living space
- approx. 223 m²
- Useful area
- approx. 324 m²
- Room
- 5
- Bedroom
- 4
- Bathroom
- 3
- Balconies
- 1
- Terraces
- 1
- Parking spaces
- 2
- Number of floors
- 3
- Equipment
- upscale
- Fitted kitchen
- yes
- Swimming pool
- yes
- With a cellar
- yes
This property is already rented.
The house was carefully renovated in 2003 and the top floor was added. Unless otherwise stated, the features listed below were created as part of this process.
- Oak floorboards on all three floors; tiles in the basement
- Underfloor heating on all three floors
- Open fireplaces in the living area and attic studio
- bulthaup fitted kitchen with white high-gloss fronts, work counter and granite worktops, equipped with wide induction hob (new), oven, steam cooker, side-by-side fridge-freezer, drinks fridge (all Gaggenau), fully automatic coffee machine, dishwasher (both Miele, new) and ceiling spotlights
- Washing machine and dryer (both Miele) in the utility room
- Main bathroom (upper floor), designed with light natural stone, equipped with natural stone bathtub, floor-level walk-in shower with rain shower, natural stone double washbasin with two custom-made concealed fittings, mirror cabinet, bidet, WC, towel warmer and ceiling spotlights
- Shower room (top floor), designed in the same way as the main bathroom, equipped with walk-in shower, washbasin, illuminated mirror, custom-made fittings, bidet, WC, heated towel rail and ceiling spotlights
- Shower room (first floor), designed in the same way as the main bathroom, equipped with floor-level walk-in shower with rain shower, natural stone column washbasin, illuminated mirror, custom-made fittings, WC and ceiling spotlights
- Recessed lights and spotlights in numerous rooms
- Custom-made built-in wardrobes (8 running meters in total) in the master dressing room
- Closet in the gallery children's room
- Glass shelves in the attic studio
- Wall cupboard in stairwell (top floor)
- Closet (Ikea PAX) in the children's room
- Built-in wardrobes in the entrance area
- Built-in units in the basement, including special compartments for winter sports equipment
- White wooden windows, double glazed
- Interior slatted blinds, electrically operated
- Interior doors made of glass and white-painted wood
- Intercom system
- Heated outdoor pool (approx. 8 x 4 m) with automatic roller cover and surrounding wooden deck (renewed 2020/2021)
- Floor spotlights, garden lighting and outdoor water connection
- Heated driveway with two outdoor parking spaces
- Roof terrace: lighting and power socket
- Geothermal heat pump
- Photovoltaic system on the roof
The house we exclusively offer for rent is located just a few steps away from Osterwaldstraße and the English Garden with its extensive parkland in a residential street with little traffic. The Kleinhesseloher See with the Seehaus, the Aumeister, the Hirschau and several tennis courts are all within easy walking distance.
The infrastructure is very good and family-friendly. There is a large selection of private and municipal daycare centers (Waldorf, Montessori, Waldkindergarten, bilingual programs, etc.). There are also schools of all kinds, including a Rudolf Steiner school and the Bavarian International School (BIS City Campus with pre-school and elementary school). A grocery store is within walking distance, as is the "Nordfriedhof" subway station.
With cafés and restaurants, trendy boutiques, galleries and cinemas, lively squares and magnificent streets lined with old buildings, Schwabing stands for vibrant city life at the highest level and offers a unique, highly sought-after living environment. The nearby universities, the Academy of Fine Arts and the Museumsquartier are a direct influence on Schwabing and attract a discerning clientele.
Particularly noteworthy is the Lufthansa shuttle service, which departs from the Nordfriedhof cemetery and is just a few minutes' walk away.
- Energy certificate type
- Demand pass
- Valid until
- 06.11.2031
- Main energy source
- Strom
- Final energy demand
- 34,4 kWh/(m²*a)
- Energy efficiency class
- A
Other offers nearby
 Munich - Bogenhausen / Denning
Munich - Bogenhausen / DenningSpacious, perfectly structured family home with sunny garden
Plot 283 m² - Living approx. 241 m² - 5.890€ + utilities Munich - Waldtruderingnew
Munich - WaldtruderingnewFamily-friendly and versatile: spacious villa with plenty of privacy, garden, and pool
Plot 1.399 m² - Living approx. 280 m² - 5.500€ + utilities





















