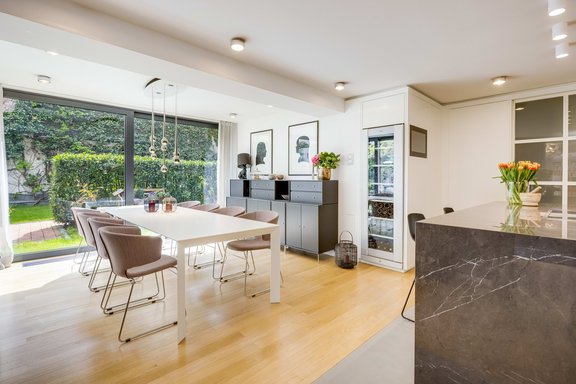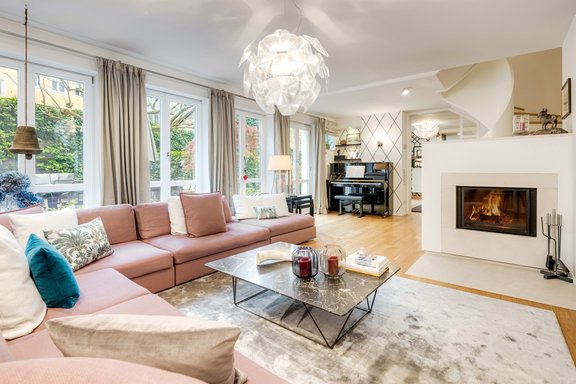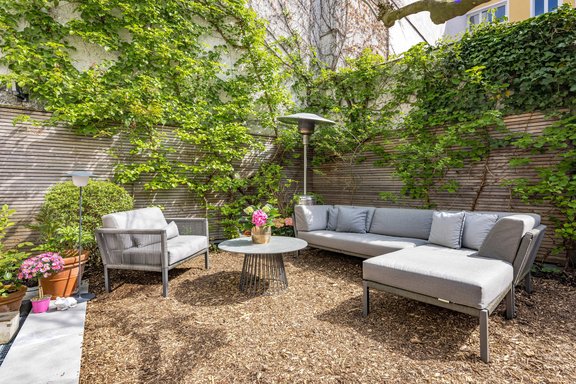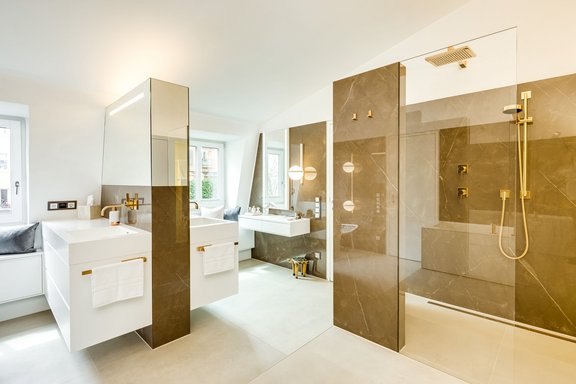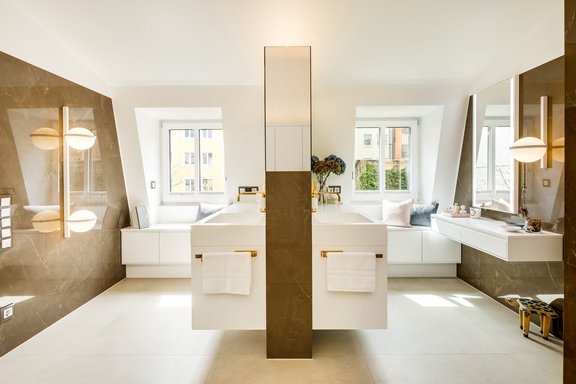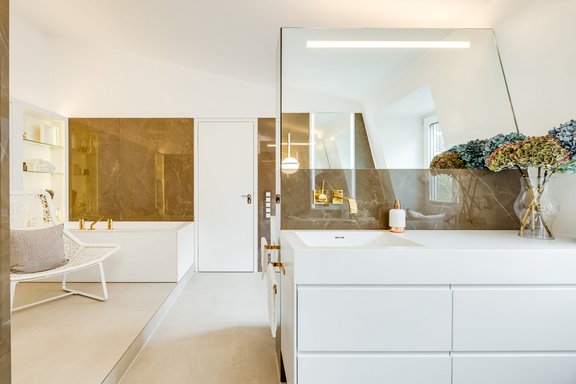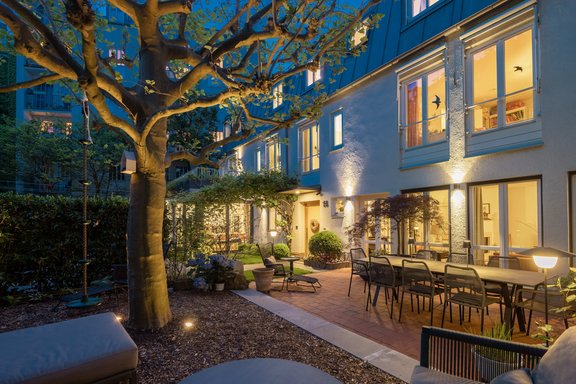High class townhouse with 7 rooms, sunny terrace and designer equipment
In the heart of the upmarket, vibrant Lehel, yet quiet and idyllic: this exclusive property is set back in a perfectly screened garden location and enjoys maximum sun and light thanks to its optimal south-facing orientation.
The rooms are spread over approx. 267 m² and three floors. A spacious entrance hall, a kitchen/dining area with a beautiful conservatory, a representative living room, five (bedrooms), three bathrooms and a guest WC make up the extensive space on offer, which also offers plenty of room for a larger family. The conservatory extension carried out in 2011 and the renovations carried out in 2018/2019, the latter under the direction of Potsdam interior designer Susanne Philippson, created a luxurious home that harmoniously combines cosmopolitan aesthetics with the highest level of comfort and the functional requirements of modern family life. Precious carpentry fittings, an exclusive designer kitchen, a fireplace, high-end bathroom design including a sauna and harmonious material and color concepts create an excellent living environment. A highlight is the charmingly landscaped small private garden with a sunny terrace. Two cellar compartments and three underground parking spaces complete this sophisticated townhouse between the Isar and the English Garden.
The exceptional combination of an absolutely central yet quietly set-back location, a large amount of space and top-class fixtures and fittings make this property a rare opportunity.
- Property
- HS 1486
- Property type
- Town House
- Construction year
- 1986
- Modernization
- 2019
- State
- modernized
- Living space
- approx. 267 m²
- Useful area
- approx. 293 m²
- Cellar space
- approx. 7 m²
- Room
- 7
- Bedroom
- 5
- Bathroom
- 3
- Terraces
- 2
- Parking spaces
- 3
- Number of floors
- 3
- Equipment
- luxurious
- Fitted kitchen
- yes
- Guest toilet
- yes
- With a cellar
- yes
This property is already sold.
- Oiled oak parquet throughout the house (except the bathrooms and cooking area); white skirting boards
- Underfloor heating in the conservatory and all three bathrooms
- Wood-burning fireplace in the living room
- Fitted carpenter's kitchen with matt white handleless fronts and cooking island made of polished fine stone (Graniti Fiandre) in a dark marble look with storage space on two sides, equipped with a wide induction hob with integrated extractor fan (Homeier/Berbel), steam cooker, oven with integrated pizza function, warming drawer (all Gaggenau), XXL dishwasher (Miele), large fridge (Liebherr), large freezer (Siemens), wine fridge (Gaggenau), extra-wide stainless steel sink with separate drainer, Grohe Blue (filtered water) and Red (boiling hot water) water systems, numerous interior drawers, indirectly illuminated wall units with lift doors and spacious pantry including storage surfaces and built-in shelves. storage areas and built-in shelves
- Master bathroom, designed with large-format, polished fine stone in a marble look (Graniti Fiandre), equipped with a whirlpool bath (Rexa), floor-level walk-in shower including rain shower, two wide Corian washbasins including vanity units, Dornbracht vanity units and a large, spacious bathroom with shower. (MEM) and illuminated mirrors, make-up table with illuminated make-up mirror (Zierath), built-in cupboards, flush-mounted radio, several dimmable light sources and electric underfloor heating; separate WC with window, equipped with countertop basin with base unit, Dornbracht flush-mounted fittings "Roségold" (MEM), illuminated mirror and WC
- Children's bathroom 1, designed with large-format, sand-colored fine stone (Graniti Fiandre), equipped with rain shower, Corian washbasin including white vanity unit and Dornbracht fittings (IMO), illuminated mirror, white custom-made fittings and electric
- Children's bathroom 2, designed in the same way as children's bathroom 1, equipped with bath, Corian washbasin including white vanity unit and Dornbracht fittings (IMO), illuminated mirror, white fitted units and
electric underfloor heating - Guest WC, designed with a light stucco-lustro wall finish, equipped with washbasin including vanity unit, Dornbracht concealed fittings "Roségold" (MEM), illuminated mirror and WC
- Spacious conservatory with sliding doors (Schüco), electric metal Venetian blinds and underfloor heating
- Two interior carpentry staircases according to individual design (Daxenberger carpentry)
- Custom-made fittings: Built-in wardrobe in the entrance hall (front design with Elitis wallpaper), built-in cupboards in the master dressing room, two storage compartments in the stairwell/attic (electric operation prepared), floor-to-ceiling wall mirror in the entrance hall, some radiator panels
- Washing machine connection in the attic
- White interior doors with flush frames and Bauhaus fittings (polished nickel)
- Wood-aluminum windows (attic), otherwise wooden windows, double-glazed
- Flush-mounted loudspeakers in the cooking/dining area
- Electric roller shutters with time control on the first floor, metal venetian blinds in the conservatory, textile screens on the upper floors
- Gira switch range with glass cover frame
- Partially dimmable lighting on the first floor, dimmable light coves in the master bathroom
- Farrow & Ball wall paints; Elitis wallpaper in the master bedroom
- Sauna (EOS) with glass front, Finnish and steam sauna, plus infrared panel
- LAN cabling with Netgear switch across all three floors
- Intercom system
- Private garden with clinker brick terrace, stylish planting and irrigation system controlled via WLAN (Hunter, new 2022)
- Outdoor surveillance camera (Netatmo) via WLAN
- Three duplex parking spaces in the building's own underground garage
- Two cellar compartments, each approx. 3.5 m²
With its listed city palaces, elegant flair and ideal infrastructure, Lehel is undoubtedly one of Munich's top urban locations and meets the highest demands for a top-class living environment. Thanks to its proximity to Munich's old town, Maximilianstrasse with the Bavarian State Opera and two theaters, top international hotels and the flagship stores of luxury brands, Lehel offers an outstanding quality of life.
The townhouse we exclusively offer is located in the finest Lehel, nestled between the Isar and the English Garden and just a few steps away from both. Short walks lead to the extensive Isar meadows or through the magnificent parks to the Seehaus, the English Tower and the Monopteros. The Eisbach, the Bavarian National Museum, the Haus der Kunst and the Hofgarten are also practically on the doorstep. The idyllic, sunny garden location, perfectly shielded from the vibrant surroundings, is a rarity.
The infrastructure is excellent: shopping facilities for daily needs, trendy cafés and excellent restaurants can be found in the immediate vicinity. In Lehel and nearby Bogenhausen there are various daycare centers to choose from; the private PHORMS with bilingual kindergarten, elementary school and secondary school is within walking distance. The St. Anna elementary school, the St. Anna grammar school and the Luitpold and Wilhelms grammar schools are also within walking distance. The public transport connections are excellent.
- Energy certificate type
- Consumption pass
- Valid until
- 02.04.2033
- Main energy source
- Gas
- Final energy demand
- 76,9 kWh/(m²*a)
- Energy efficiency class
- C
Other offers nearby
 Munich - Herzogpark
Munich - HerzogparkDesign aesthetics and nature: elegant architect's house with enchanting garden right next to Herzogpark
Plot 414 m² - Living approx. 175 m² - 3.750.000€ Munich - Bogenhausen
Munich - BogenhausenHigh-class designer townhouse with generous space and fantastic south-facing garden
Plot 468 m² - Living approx. 262 m² - 4.650.000€



