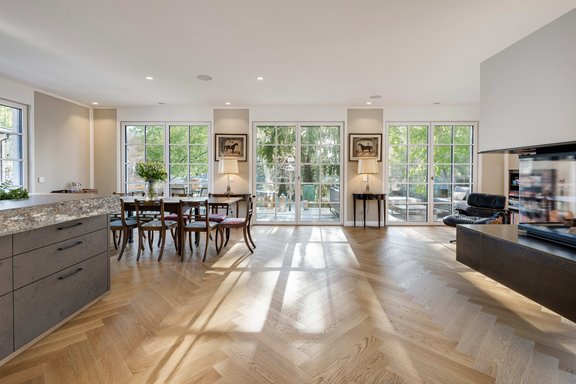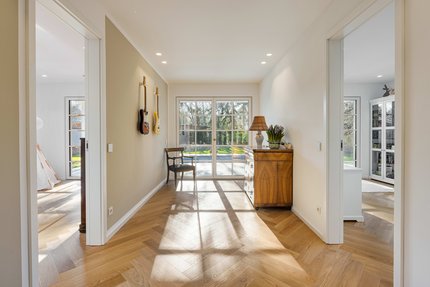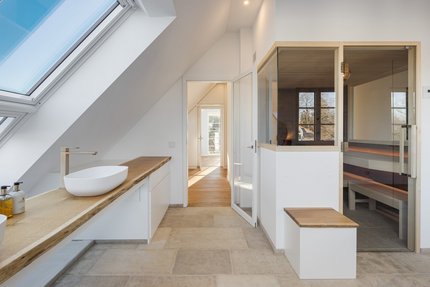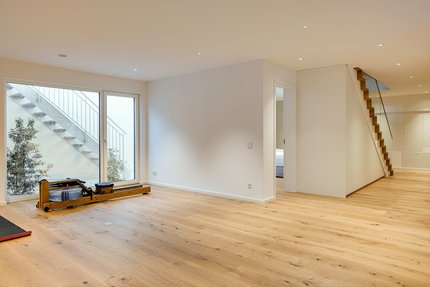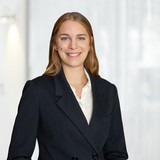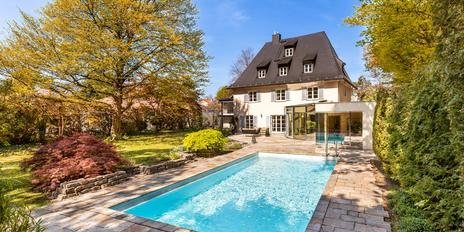Rarity in prime Gräfelfingen villa location with pool, panoramic fireplace & spa
This extraordinary property, which combines the character of an old building with state-of-the-art construction, is located in the heart of the enchanting and family-friendly Gräfelfingen villa district. Surrounded by listed villas and high-quality new buildings, a prestigious family villa inspired by old Bavarian vicarages was built in 2022. Classic architecture meets stylish modernity inside. Particularly noteworthy is the solid, double-leaf oak entrance gate, crafted using traditional carpentry techniques and complemented by modern mullioned windows with dove-blue shutters.
The light-flooded living/dining area with open kitchen impresses with a central fireplace and an unobstructed view. A natural stone worktop with matching washbasin is a design highlight. The kitchen meets the highest standards: Gaggenau appliances, two dishwashers, a Quooker, an extra-wide fridge with ice maker, steam cooker, heated crockery drawer and an additional sous-kitchen ensure maximum functionality. A spa on the upper floor with an old wood sauna, Kneipp hose and sun terrace as well as a bright fitness room in the basement offer wellness at the highest level. Thanks to the atrium, slope and large windows, plenty of daylight enters the house.
With approx. 393 m² of living space, up to seven bedrooms and four bathrooms, the house opens up a wide range of possible uses. The flexible floor plan also allows for alternative living concepts - such as separate units for multi-generational living, a home office with its own access or living areas for a carer or au pair. The well-tended garden in a sunny south-west facing position with a natural stone terrace and heated pool creates space for outdoor recreation. A spacious double garage with direct access to the house as well as state-of-the-art building technology with BUS system, central living room ventilation, alarm system and sustainable air heat pump round off this exceptional offer.
- Property
- HS 1698
- Property type
- Single-family house
- Construction year
- 2022
- State
- as new
- Land area
- 760 m²
- Living space
- approx. 393 m²
- Useful area
- approx. 555 m²
- Room
- 10
- Bedroom
- 6
- Bathroom
- 4
- Balconies
- 1
- Terraces
- 2
- Parking spaces
- 2
- Number of floors
- 3
- Equipment
- luxurious
- Fitted kitchen
- yes
- Guest toilet
- yes
- Network cabling
- yes
- Bus system
- yes
- Garden use
- yes
- Swimming pool
- yes
- With a cellar
- yes
This property is already sold.
- Modern oak herringbone parquet, oiled, on the ground and upper floors, natural sandstone tiles in the entrance; oak plank parquet in the basement and attic (except bathrooms and WCs)
- Underfloor heating in all living areas can be individually controlled (adjustable)
- BUS system for controlling the room temperature, interior and exterior lighting, blinds and alarm system
- Cantilevered staircase with oak steps and glass and exposed concrete wall
- Panoramic fireplace with solid brass panels, crafted fire table and three visible sides (Schinharl) in the living/dining area; wood storage area integrated flush with the wall; thanks to the large burning surface, the fire can also be experienced while eating and cooking
- Fitted carpenter's kitchen (Manufaktur für neue Räume) with monolithic cooking/dining island consisting of storage space on both sides and Bavarian natural stone worktop with recessed sink and herb bed/ice basin from Hauser, working height approx. 1.10 m, equipped with wide ceramic hob including hob fan, stainless steel sink including gastro insert, Quooker (cooking water, sparkling or filtered still cold water), two gastro dishwashers (extra quiet, Miele), oven, steam cooker with grill function, warming drawer (all Gaggenau), French door fridge with extra-wide and double-wing doors and wide freezer drawers with integrated ice cube maker (Liebherr)
- Pantry/preparation kitchen with professional stainless steel equipment (fridge and sink, GGM Gastro)
- High-quality custom-made carpentry fittings (Manufacture for new rooms) in the checkroom, mudroom, basement and attic; double-leaf custom-made front door
- Master bathroom (top floor), designed with light-colored natural sandstone; equipped with free-standing bathtub; floor-level walk-in shower incl. Rain shower and illuminated shampoo niches; generously designed with additional hand shower and Kneipp hose - all elements are installed next to each other with sufficient space; wide washbasin with two countertop basins; Gessi fittings with bronze finish and Zengarten; separate WC with shower toilet (Axent); preparation for a heated towel rail; preparation for an infrared seat or reclining surface for retrofitting at a later date.
- Panorama sauna (Tulikivi) in the master bathroom, made of characterful old wood, equipped with two wide, long loungers and additional benches on the lower level; Tulikivi soapstone stove for long-lasting heat storage; indirect lighting around the loungers for an atmospheric ambience; integrated light outlet for staging an illuminated crystal
- Shower room (upper floor), equipped with floor-level walk-in shower, wooden washbasin with countertop basin and Gessi fittings, illuminated wall niche and WC
- Children's bathroom (first floor), designed with large-format dark porcelain stoneware, equipped with bath, floor-level walk-in shower including rain shower, double washbasin with custom-made vanity unit and illuminated mirror, Gessi fittings and shower toilet (Axent)
- Shower room (basement), equipped with floor-level walk-in shower, washbasin and WC
- Mudroom with high-quality Italian porcelain tiles and seamless transition to the garage, tiled walls all around with white metro tiles, flush floor drain and hand shower for cleaning boots, dog or bike, extra-deep stainless steel washbasin across the entire width with two taps, room-high steel shelves with grating for drying and draining as well as practical, doorless passage to the checkroom
- Schallex doors in the music room, master bathroom, offices and bedrooms on the ground floor and first floor
- Numerous ceiling spotlights on all floors, with numerous recessed spotlights, individually adjustable on the first floor and upper floor
- Exceptionally large number of sockets in all rooms, corridors and the garage - multiple switchable sockets on the exterior walls, ideal for indirect lighting or seasonal use such as Christmas lighting
- Elegant white wooden interior doors in a timeless, modern design (approx. 2.20 m high) with classic Bauhaus-style design fittings; from German premium manufacturer Brüchert & Kärner, "Puristen 2" model; fitted with flush-fitting BK.6.E door handles in white; matching, continuous white skirting boards.
- White wood/aluminum sash bar windows (Internorm), triple insulated glazing
- Handmade window olives made of solid brass on all sash bar windows and doors in high-quality manufacturing quality
- Electric metal Venetian blinds
- LAN cabling
- Flush ceiling speakers on the upper floor, a combination of high-quality SONOS speakers and integrated ceiling speakers from Bowers & Wilkins; equipped with three SONOS amplifiers and two subwoofers
- Central living room ventilation system (Zehnder ComfortAir), ventilation system with outside air filtration and prepared option for easy retrofitting of an air conditioning system
- Laundry chute across all floors
- Chip/transponder access system
- myGEKKO ASI24 Set alarm system
- Hikvision cameras in the outdoor area with 13 swiveling outdoor cameras and all-round view of the basement, ground floor and upper floor
- Video intercom system
- Heating via air heat pump
- Photovoltaic system with 16.4 kWh battery storage from GoodWe
- Garden: Natural stone terrace, robotic lawnmower, outdoor lighting, garden shed with power connection and covered wood store, second wood store in the garden
- Heatable outdoor pool (approx. 8.40 x 3.20 m), built by Leidenfrost, GRP material, with double jet turbine (FA. Binder), RGB spotlights, solar-powered roller cover and built-in skimmer, pool technology installed by Perfect Pools Bayern, the pool is heated by a separate air heat pump
- Tiled double garage with direct access to the house and garden, radio-controlled sectional door, two high-voltage connections for wallboxes, LAN connections, roof box elevator, bicycle rack suspension and practical hanging device for clothes bags
The independent municipality of Gräfelfing is one of the most attractive and sought-after residential areas in the southwest of Munich. The mature town center, excellent infrastructure and unique recreational value mean that you can enjoy the highest quality of life here. Large plots of land with magnificent old trees give Gräfelfing its unmistakable garden city character.
The family home on offer is in an absolutely prime location, in the middle of the historically grown villa district of Gräfelfing. A charming mix of listed and modern properties characterizes the exclusive and family-friendly living environment. Extensive gardens with a park-like flair underline the idyllic, intact ambience.
Gräfelfing offers everything that makes everyday life pleasant and family-friendly: excellent shopping facilities, daycare centers (including bilingual and Waldorf facilities), schools of all types, doctors and pharmacies, banks and post office, library, cinema, numerous clubs, tennis and riding facilities. The recreational areas of the Würmtal and Fünfseenland with renowned golf clubs and fantastic sailing areas are very close by. The quickly accessible S-Bahn provides a convenient, direct connection to Munich city center.
- Energy certificate type
- Demand pass
- Valid until
- 26.06.2033
- Main energy source
- Luftwärmepumpe
- Final energy demand
- 13,9 kWh/(m²*a)
- Energy efficiency class
- A+
Other offers nearby
 Gräfelfing - Würmtal / prime location
Gräfelfing - Würmtal / prime locationSpacious family home with spa area, dream garden and pool in villa location
Plot 1.663 m² - Living approx. 297 m² - 4.700.000€ Gräfelfing - Würmtal
Gräfelfing - WürmtalStylish old villa with guest house, dream garden and pool in an excellent location
Plot 1.736 m² - Living approx. 387 m² - 5.550.000€



