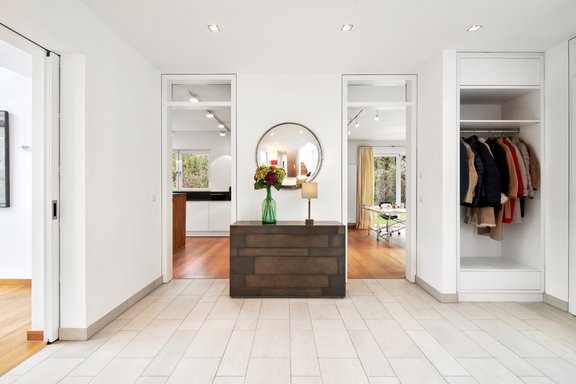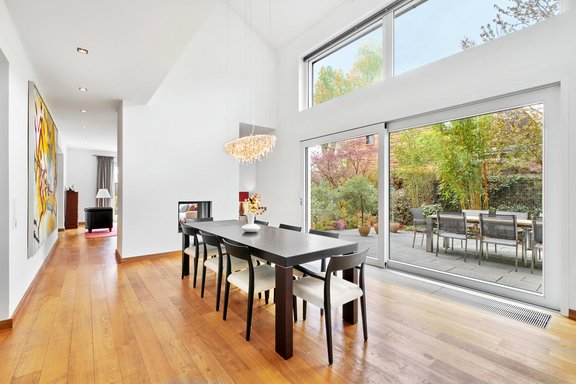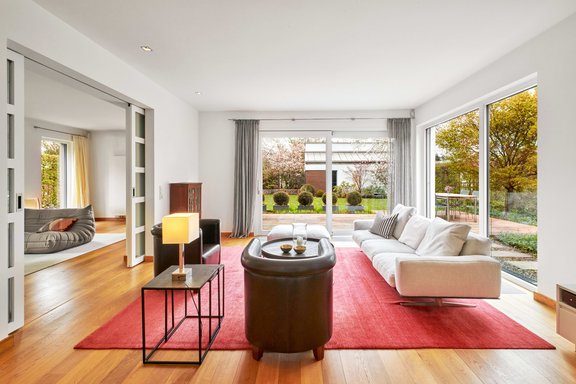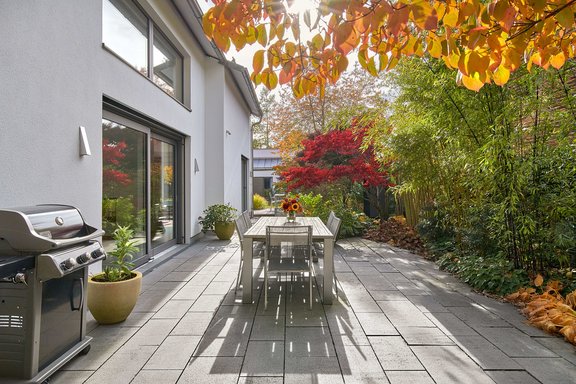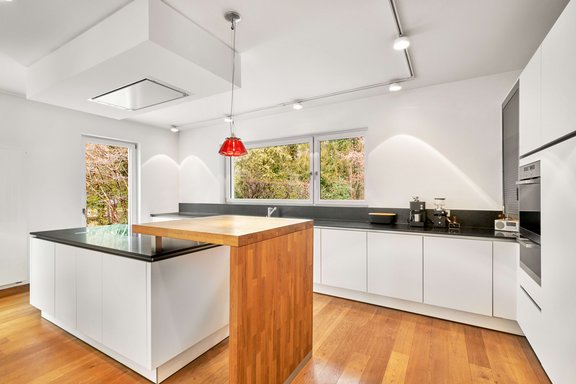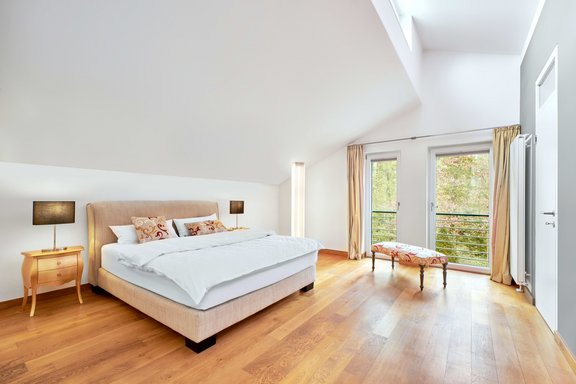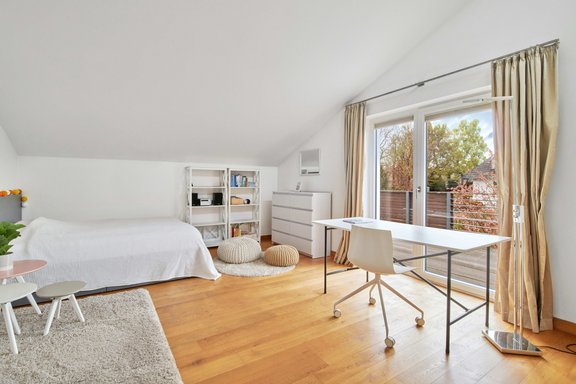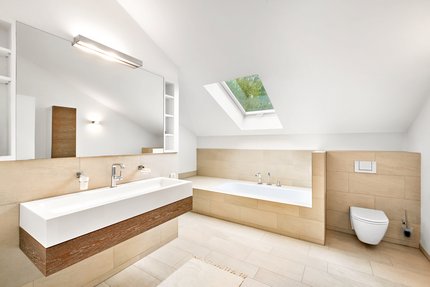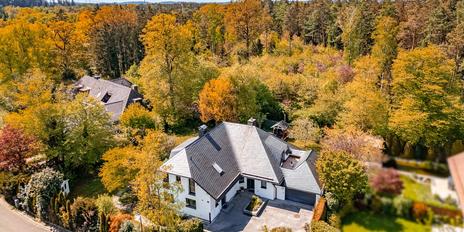High-class architect's house with fantastic garden and heat pump in prime location
A modern design language, large glass fronts, a well thought-out floor plan and the aesthetic interior design characterize this individually planned, detached family home. The available space extends over approx. 329 m² and includes living, dining and cooking areas, a TV lounge/library, a study as well as three beautiful bedrooms, a dressing room and two bathrooms. There is also a spa area with sauna and shower room, a daylight hobby room and utility and storage areas in the high-quality basement.
An elegant Miele kitchen, a wood-burning fireplace, oak parquet flooring, a security concept and purist bathroom design create an exclusive living environment that conveys a special feel-good ambience despite its clarity. An absolute highlight is the professionally landscaped south-west-facing garden with two sunny terraces and an idyllic woodland area, which was featured in the illustrated book "100 Traumgärten in Deutschland". This family home is completed by a double garage with wallbox. A photovoltaic system was installed in 2020 and an air source heat pump in 2022.
This inviting family home is situated in a highly sought-after villa location in Gräfelfingen. Sophisticated development and large, lushly planted plots characterize the extremely well-kept, intact residential area. Thanks to its location set far back from the road, the house offers a high degree of privacy and wonderful garden views.
- Property
- HS 1740
- Property type
- Single-family house
- Construction year
- 2008
- State
- maintained
- Land area
- 2.014 m²
- Living space
- approx. 329 m²
- Useful area
- approx. 491 m²
- Room
- 7 plus hobby room
- Bedroom
- 3
- Bathroom
- 3
- Balconies
- 1
- Terraces
- 2
- Parking spaces
- 2
- Equipment
- upscale
- Fitted kitchen
- yes
- Guest toilet
- yes
- Network cabling
- yes
- With a cellar
- yes
This object is already reserved.
- Oak parquet flooring in the living rooms and bedrooms; porcelain stone tiles in natural stone look in the hallway, in the bathrooms and largely in the basement, the porcelain stone surfaces have underfloor heating
- Wood-fired panoramic fireplace in the living/dining area
- Miele fitted kitchen with matt white, handleless fronts, cooking/dining island and natural stone worktops, equipped with a wide induction hob (all Miele), oven including pyrolysis function, warming drawer, dishwasher, XXL fridge with freezer compartment (all Miele), ceiling-mounted extractor fan (Novy, new in 2013) and stainless steel sink; dimmable Occhio light track
- Main bathroom, designed with sand-colored fine stone in natural stone look, equipped with bathtub (Duravit), floor-level walk-in shower including rain shower and shampoo niche, wide washbasin including vanity unit, WC (Starck for Duravit), illuminated mirror, two wall-mounted bathroom cabinets, underfloor heating and towel radiator
- Children's shower room, designed in the same way as the main bathroom, equipped with floor-level walk-in shower, washbasin, WC (both Duravit), illuminated mirror, underfloor heating and towel radiator
- Additional shower room (basement), designed in the same way as the main bathroom, equipped with floor-level walk-in shower, washbasin, WC (both Duravit), illuminated mirror and underfloor heating
- Made-to-measure fixtures: two wardrobes in the hallway, ceiling-high bookshelf in the study (new in 2013), shelving system in the master dressing room, cupboard/shelf installation in one of the children's rooms
- Small BUS system to control the metal Venetian blinds
- Ceiling spotlights in several rooms
- Wall-integrated step lighting with color change in the stairwell
- White interior doors with flush-fitting frames including shadow gap, flush-fitting, with concealed bathrooms and designer fittings; most of the door reveals are ceiling-high with fanlight
- Wood-aluminum windows, double insulated glazing
- Electric metal Venetian blinds, can be controlled separately or via BUS system
- LAN cabling
- Sanarium (Klafs) in the basement
- Water softening system (HydroIon)
- Video intercom system with displays on the ground and upper floors
- Double garage with two radio-controlled gates, wallbox (powered by photovoltaics) and storage space for bicycles, garden tools, etc.
- Photovoltaic system (E3/DC Pro, new in 2020)
- Air heat pump (Viessmann, new in 2022)
- Garden: Designed, implemented and maintained to this day by Gartenbau Majuntke; the garden was featured in the illustrated book "100 Traumgärten in Deutschland"; natural stone access path with lighting to the house; slightly raised hardwood terrace to the south, natural stone terrace to the west, lighting and power connections on the terraces; High-quality, beautifully ingrown planting (dogwood, maple, bamboo, hydrangeas, rhododendrons, bulbous flowers, perennials); ecologically reforested, near-natural woodland area to the north; garden lighting and rainwater cistern for garden irrigation
The independent municipality of Gräfelfing is one of the most attractive and sought-after residential areas in the southwest of Munich. Thanks to the established town center, excellent infrastructure and unique recreational value, you can enjoy the highest quality of life here. Large plots of land with magnificent old trees give Gräfelfing its unmistakable garden city character.
The architect's villa we are exclusively offering for sale is in an absolutely prime location, in the middle of the historically grown villa district of Gräfelfing. A charming mixture of listed and modern properties characterizes the exclusive and family-friendly living environment. Extensive gardens with a park-like flair underline the idyllic, intact ambience.
Gräfelfing offers everything that makes daily life pleasant and family-friendly: excellent shopping facilities, daycare centers (including bilingual and Waldorf facilities), schools of all types, doctors and pharmacies, banks and post office, library, cinema, numerous clubs, tennis and riding facilities. The recreational areas of the Würmtal and Fünfseenland with renowned golf clubs and fantastic sailing areas are very close by. The "Gräfelfing" S-Bahn station is within easy reach and provides a convenient, direct connection to Munich city center.
- Energy certificate type
- Demand pass
- Valid until
- 02.06.2035
- Main energy source
- Luftwärmepumpe
- Final energy demand
- 61,2 kWh/(m²*a)
- Energy efficiency class
- B
Other offers nearby
 Gräfelfing - prime location
Gräfelfing - prime locationStylish family home with idyllic garden and adjoining apartment in prime Gräfelfingen location
Plot 1.207 m² - Living approx. 241 m² - 3.870.000€ Gräfelfing - Würmtal / prime location
Gräfelfing - Würmtal / prime locationSpacious family home with spa area, dream garden and pool in villa location
Plot 1.663 m² - Living approx. 297 m² - 4.700.000€



