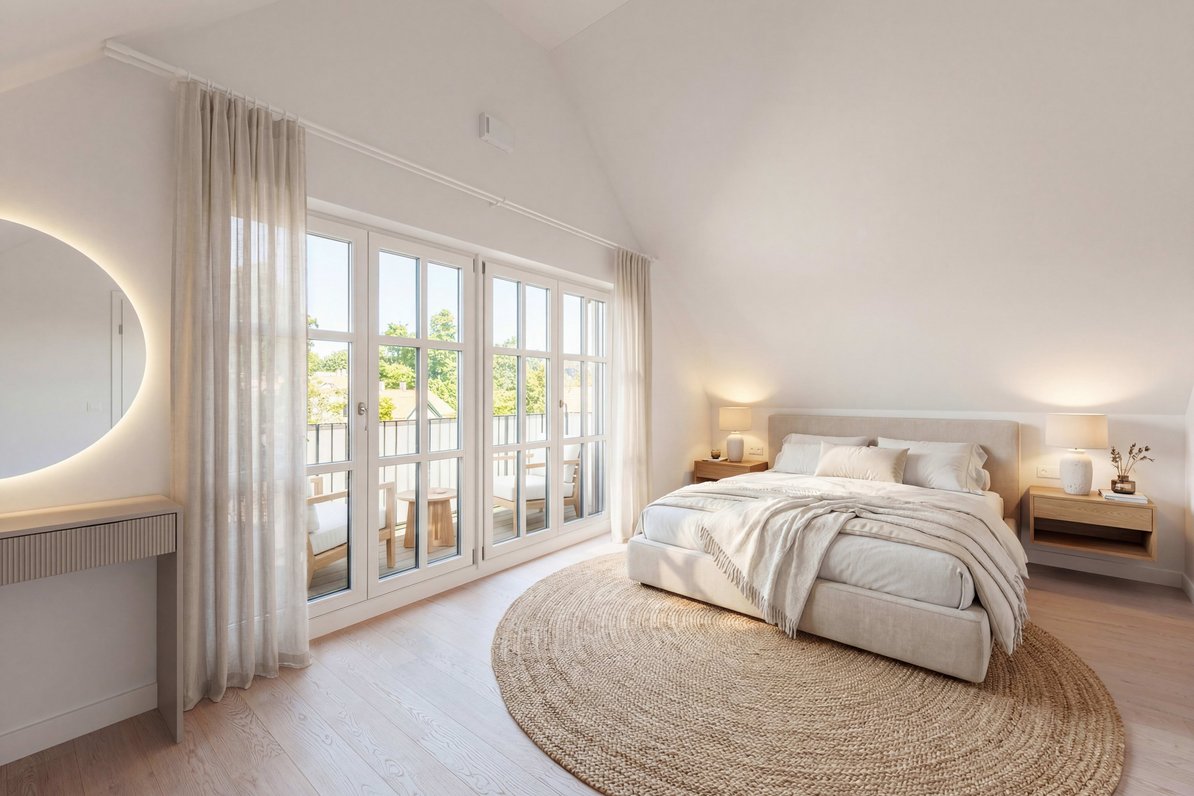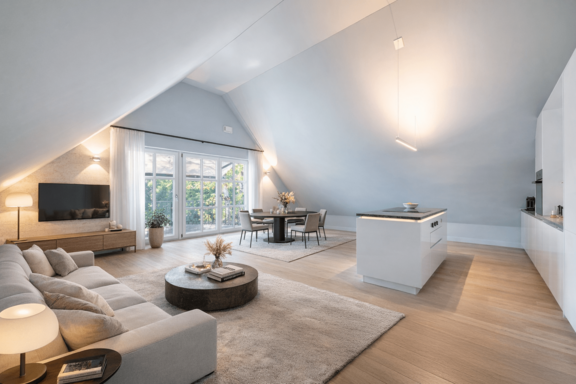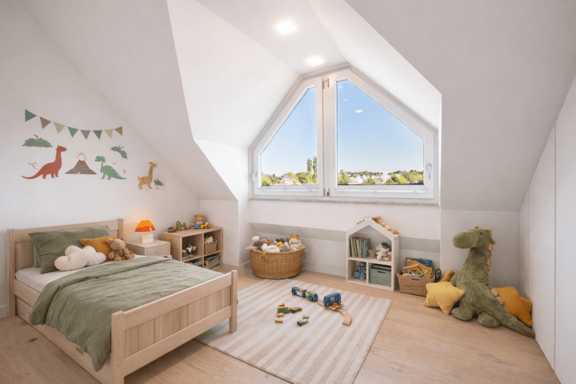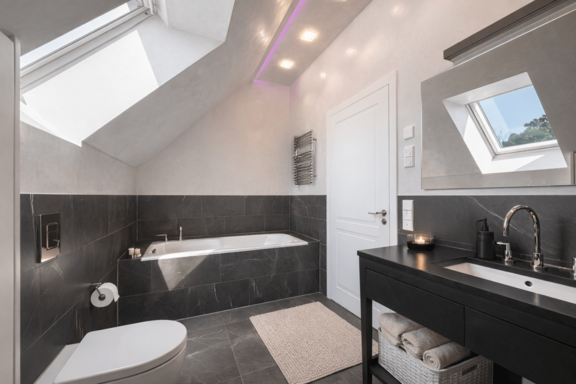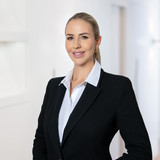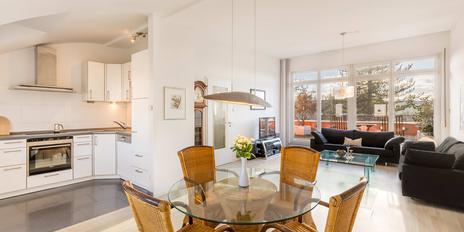High-class 3-room apartment from 2021 with airy penthouse ambience within walking distance of the lake
The central location, just a few minutes' walk from Lake Starnberg and inviting bathing spots, an overwhelming abundance of light and exclusive furnishings make this 3-room apartment a particularly attractive place to live. The premises are located on the 3rd floor (top floor) of a small residential complex completed in 2021 to a high standard and with an impressive appearance and extend over approx. 92 m².
A living/dining area with an open-plan kitchen, a master bedroom with dressing area, another attractive room, a high-quality, tasteful bathroom and a guest WC make up the space on offer. Ceiling heights of up to approx. 3.65 meters convey an airy penthouse flair; a passenger lift provides barrier-free access directly to the apartment.
The excellent, as-new fixtures and fittings go far beyond the usual developer standard. A white fitted kitchen with granite cooking island, white oiled oak parquet flooring with underfloor heating, triple-glazed transom windows, white coffered doors with designer fittings, a very appealing color concept, various pieces of built-in carpentry furniture and elegant bathroom design (material & concept) create a prestigious living environment. This domicile in the charming lakeside community of Berg is rounded off by a single underground parking space and a cellar compartment.
- Property
- ETW 3584
- Property type
- Attic apartment
- Address
- Please contact us for further information
- Construction year
- 2021
- Floor
- Attic
- Lift
- yes
- House money
- 604 € incl. heating costs
- Living space
- approx. 92 m²
- Useful area
- approx. 123 m²
- Room
- 3
- Bedroom
- 2
- Bathroom
- 1
- Balconies
- 2
- Parking spaces
- 1
- Equipment
- upscale
- Fitted kitchen
- yes
- Guest toilet
- yes
- Network cabling
- yes
- Flat
- 915.000 € (9.946 €/m²)
- Parking space
- 45.000 €
- Total price
- 960.000 €
- Buyer's commission
- 3.57 % incl. VAT from the purchase price
- Elevator to the apartment
- Oak floorboards, 3-layer oak, white oiled and laid throughout the entire apartment (except entrance area, bathroom and guest WC); high white skirting boards
- Underfloor heating throughout the apartment, separately adjustable via room thermostats
- High-quality fitted kitchen with white high-gloss fronts, cooking island and natural stone worktops, equipped with narrow hob including hob fan (Bora), oven, dishwasher, XXL fridge with freezer compartment (all Miele), integrated lighting and interior pull-outs
- Daylight bathroom, designed with large-format fine stone in an authentic marble look, equipped with bathtub (Obermaier), floor-level walk-in shower including glass partitions and rain shower, washbasin including vanity unit, countertop basin and illuminated mirror, Zazzeri fittings, WC (Geberit), chrome-plated towel warmer and ceiling spotlights
- Washing machine connection in the bathroom
- Bright guest WC, designed in the same way as the bathroom, equipped with washbasin with countertop basin (Lineabeta) and vanity unit, illuminated mirror, WC (Geberit) and ceiling spotlights
- Tailor-made, deep built-in wardrobe with matt white, handleless fronts in the second bedroom; matt white and handleless fronts in front of the offside in the bathroom (storage space/storage room)
- Custom-made bathroom fittings
- High-quality wall finish (color concept, textile wall covering in the hallway, smoothed walls in the bathroom and guest WC)
- White cassette interior doors with designer fittings (B&K Hamburg)
- Plastic sash windows, triple insulated glazing, in the living/dining area and master bedroom, here with electric shutters; dormer window with honeycomb pleated blind in the second bedroom; VELUX roof windows with external shutters in the bathroom and guest WC
- Wall-mounted TV connection in the living area and master bedroom
- Video intercom system
- Apartment entrance doors with triple locking system
- Balcony (bedroom) with wooden flooring, lighting, socket and manual awning
- French balcony (living/dining area) with wooden flooring, lighting, socket and manual awning
- Underground parking space
- Cellar compartment, with its own lighting and socket
Lake Starnberg, the surrounding landscape and the picturesque communities are among the most beautiful and privileged places in Germany. Upper Bavarian tradition and down-to-earthness are combined here with a sophisticated lifestyle and a cosmopolitan clientele. The municipality of Berg nestles idyllically on the sun-drenched eastern shore of the lake. Thanks to its ideal connection to Munich and excellent infrastructure, Berg is one of the most sought-after residential areas on Lake Starnberg.
The property exclusively offered by us is located close to the center, just a few minutes' walk from the lakeshore. There are stores for daily needs and a wide range of restaurants right on the doorstep. In addition, first-class doctors, excellent restaurants and upmarket shopping facilities are available in the directly adjacent town of Starnberg.
Top-class golf courses, tennis clubs and sailing clubs provide an unsurpassed range of leisure activities in the immediate vicinity. The nearby A95 to Munich and Garmisch ensures perfect connections to the state capital as well as to the hiking and skiing areas of the Alps.
- Energy certificate type
- Demand pass
- Valid until
- 03.10.2031
- Main energy source
- Luftwärmepumpe
- Final energy demand
- 30 kWh/(m²*a)
- Energy efficiency class
- A
We will gladly send you our detailed exposé with a detailed description of the property including planning documents by e-mail and, if desired, also by post.
Other offers nearby
 Tutzing – West shore of Lake Starnbergnew
Tutzing – West shore of Lake StarnbergnewLiving with a view: Stylish maisonette apartment with loggia, roof terraces, and dream view
Living approx. 148 m² - 4 rooms - 1.180.000€ Gauting - Würmtal
Gauting - WürmtalLight-filled penthouse apartment with spacious roof terrace near the Würm river
Living approx. 117 m² - 4 rooms - 950.000€


