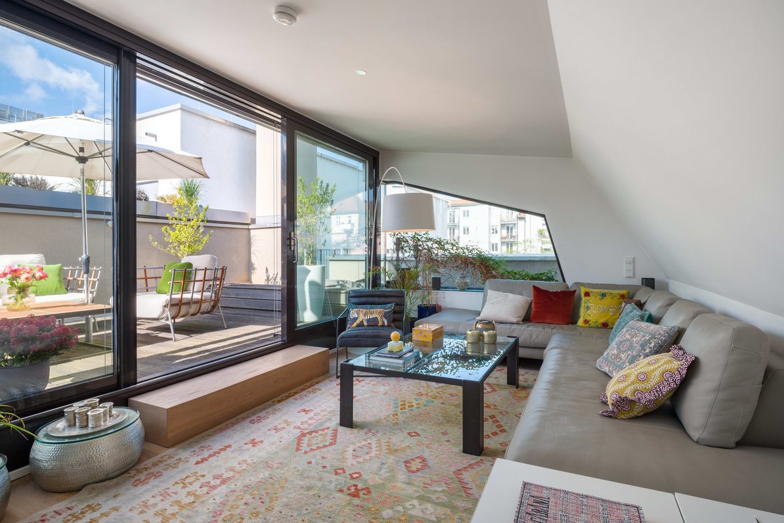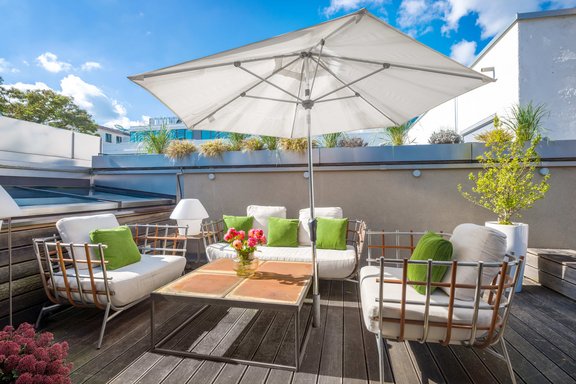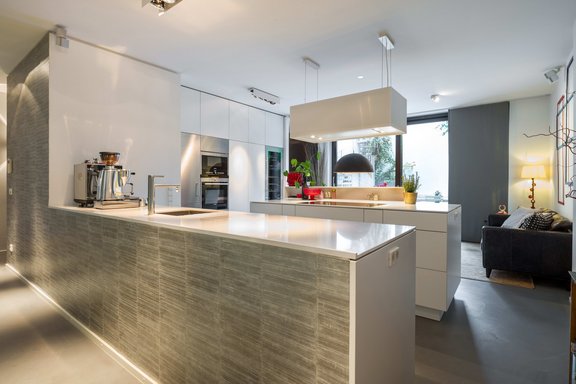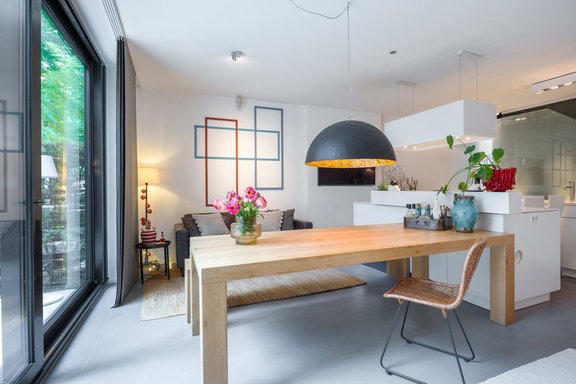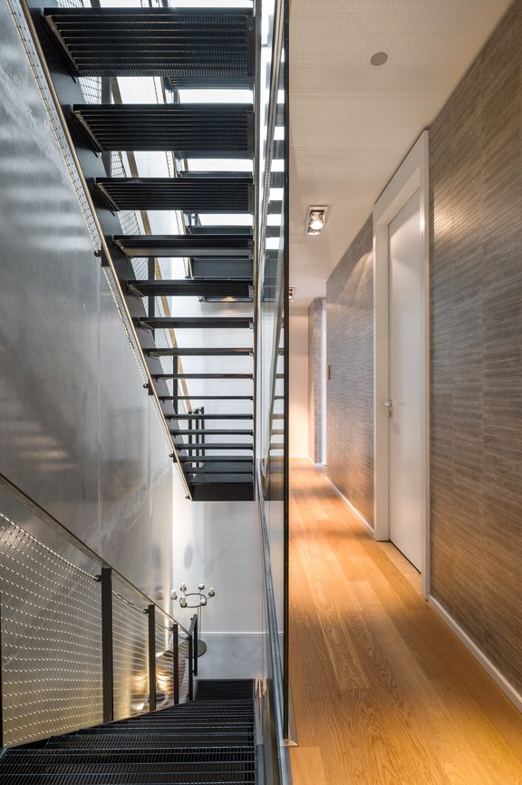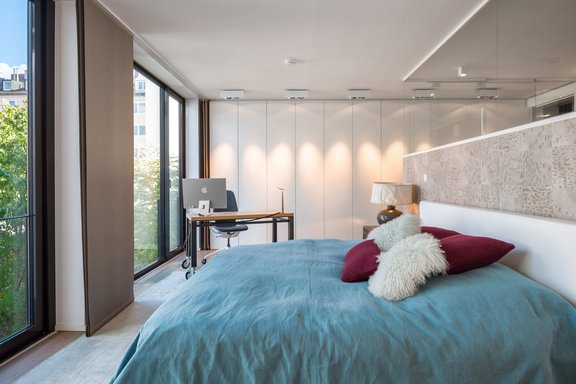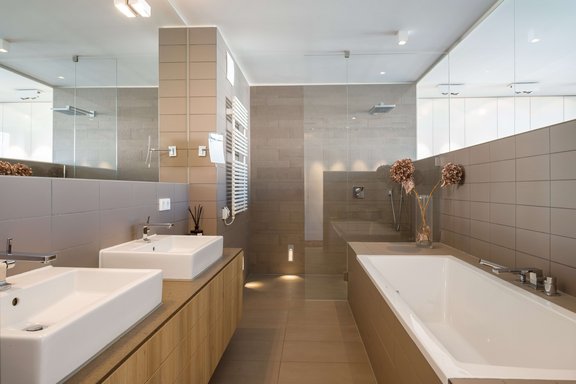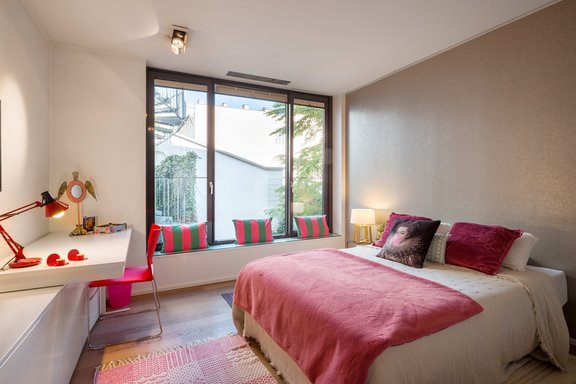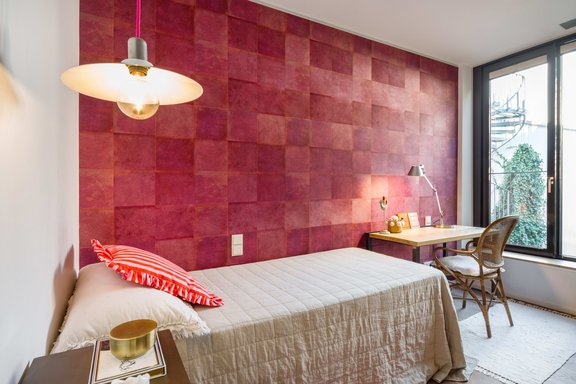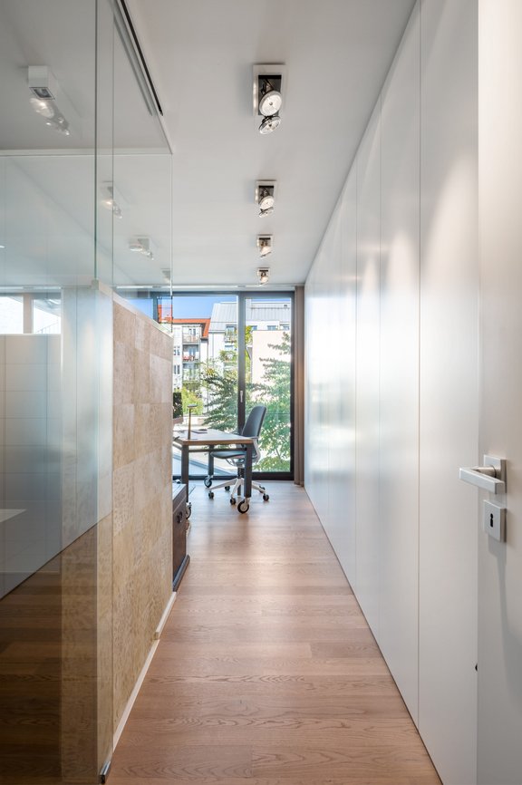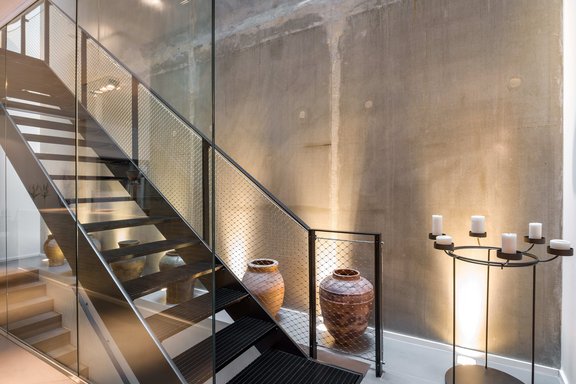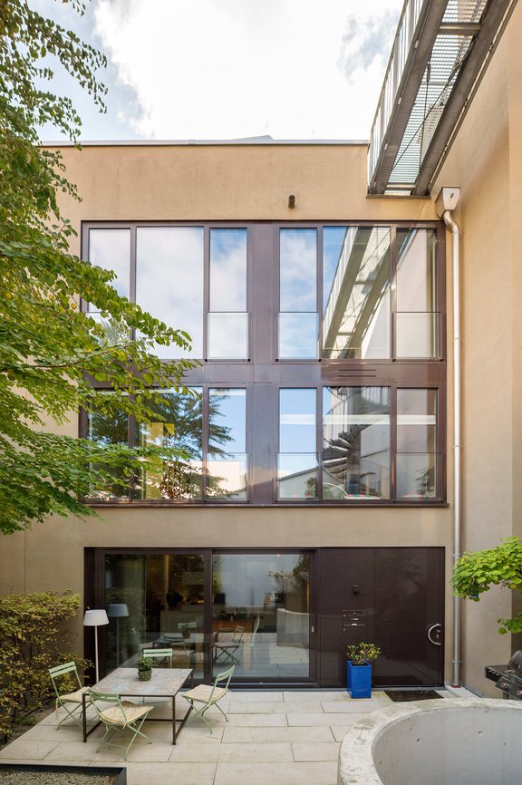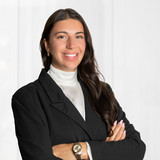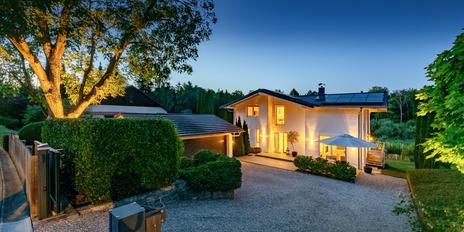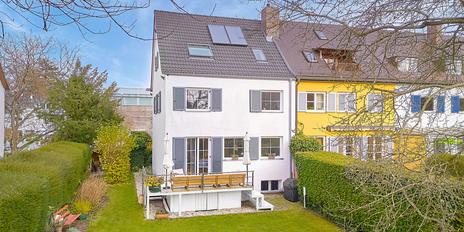Hidden gem in the heart of Maxvorstadt: modern townhouse in a quiet courtyard location
Right in the heart of Maxvorstadt and yet perfectly shielded from the hustle and bustle of this highly sought-after, central location: this charming townhouse combines a floor plan that is both clever and family-friendly with stylish, high-quality fittings and a quiet courtyard location in the middle of Maxvorstadt. The property presents itself as the corner house of an ensemble of four studio buildings and gains additional privacy thanks to this "peripheral location".
Spread over four floors and approx. 183 m², the townhouse offers living, dining, cooking, three (bedrooms) rooms, two bathrooms, a separate WC and a guest WC. Utility and storage areas are available in the basement. The highlight is a roof terrace that invites you to relax in the open air. Internally connected to the townhouse, there are two spacious underground parking spaces with electric charging facilities - another big plus in this urban location.
The detailed furnishings are characterized by modernity, a sense of style and quality. Floor-to-ceiling windows, an elegant carpenter's kitchen, cement screed and oak parquet flooring with underfloor heating, a professionally developed lighting concept, a Bose surround sound system and timeless bathroom design create an absolutely harmonious ambience that meets high aesthetic standards. Roof terrace, quiet courtyard location, family-friendly room concept and high-quality fittings: in its entirety, this townhouse, which we are offering exclusively for sale, can be described as a rarity in a vibrant city location.
- Property
- HS 1819
- Property type
- Mid-terrace house
- Address
- Please contact us for further information
- Construction year
- 2012
- State
- maintained
- Land area
- 70 m²
- Living space
- approx. 183 m²
- Useful area
- approx. 216 m²
- Room
- 5
- Bedroom
- 3
- Bathroom
- 2
- Terraces
- 2
- Parking spaces
- 2
- Number of floors
- 5
- Equipment
- normal
- Fitted kitchen
- yes
- Guest toilet
- yes
- Network cabling
- yes
- Bus system
- yes
- With a cellar
- yes
- Residential units
- 15
- Purchase price
- 3.190.000 €
- Parking spaces (2)
- 100.000 €
- Total price
- 3.290.000 €
- Buyer's commission
- 2.38 % incl. VAT from the purchase price
- Floor coverings: Cement floor on the first floor, oiled oak parquet in the living rooms and bedrooms
- Underfloor heating throughout the house, separately adjustable via room thermostats
- Floor-to-ceiling glass fronts (Schüco), doubly secured on the first floor with custom-made roller blinds, pleated blinds or panel blinds across the entire width of the room
- Elaborate lighting concept (mostly DeltaLight) with uplights and downlights as well as LED spotlights as wall washers
- Custom-made designer kitchen with white handleless fronts and white worktop, equipped with induction hob with 5 hobs, oven, microwave, fridge/freezer combination, dishwasher (all Siemens), wine fridge, numerous integrated sockets, compartment for electrical appliances, LED lighting with color change and TV flush with the wall
- Bose surround system
- BUS system
- Exclusive bathroom fittings with "Royal Mosa" porcelain stoneware tiles, Duravit sanitaryware, Dornbracht fittings ("Lulu" model)
- Master bathroom with bathtub, floor-level rain shower, double washbasin with large vanity unit and towel radiator; separate WC
- Numerous built-in wardrobes on all levels provide plenty of storage space
- Numerous designer wallpapers, for example in a leather look
- Network cabling throughout the house with patch panel and switch
- Roof terrace: outdoor lighting, plant troughs and irrigation system
- Utility room (basement): Connections for washing machine and dryer, sink, cupboards and server cabinet
- Two spacious underground parking spaces, accessible by car lift, with charging facilities for electric vehicles (also suitable for SUVs and sports cars)
This exclusive townhouse is in an urban location, nestled in the sought-after Maxvorstadt district and just a few steps away from Königsplatz with its imposing, neoclassical Propylaea, the Collection of Classical Antiquities, the Glyptothek and the Lenbachhaus. The lively district combines Bavarian tradition with vibrant, modern city life. LMU, TU and the University of Television and Film provide a young, student flair. The three Pinakothek museums, the Egyptian Collection and the Brandhorst Museum are also within walking distance. Galleries, cafés and restaurants attract a discerning clientele. The promenade of Brienner Straße, Odeonsplatz and the elegant city center with the State Opera, renowned theaters and the Kunsthalle are also within easy walking distance.
The infrastructure is excellent. There are numerous shops for daily needs and an excellent arthouse cinema in the immediate vicinity. From Käfer Delikatessen Markt to Leo's Sport Club and yoga studios, neighboring Schwabing offers a variety of amenities as well as a wide selection of daycare centers and schools of all kinds. The nearby subway stations "Königsplatz" and "Theresienstraße" provide excellent public transport connections; bus and streetcar lines also run nearby.
- Energy certificate type
- Consumption pass
- Date of issue
- 26.06.2012
- Valid until
- 18.07.2032
- Main energy source
- Fernwärme
- Final energy demand
- 87 kWh/(m²*a)
- Energy efficiency class
- C
We will gladly send you our detailed exposé with a detailed description of the property including planning documents by e-mail and, if desired, also by post.
Other offers nearby
 Schondorf am Ammersee - Fünfseenland
Schondorf am Ammersee - FünfseenlandUpscale family home in a privileged location between nature and the lake
Plot 727 m² - Living approx. 221 m² - 2.490.000€ Munich - Gern
Munich - GernModernized townhouse from 1934 in the sought-after, family-friendly Gern
Plot 420 m² - Living approx. 147 m² - 2.470.000€


