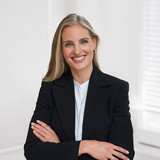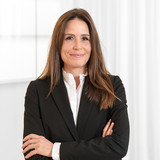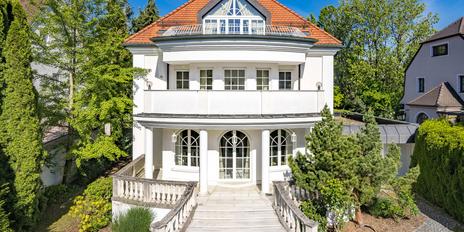Esprit and elegance: French-inspired luxury villa from 2023 with indoor pool and spa
The finest marble, exquisite parquet flooring, opulent stucco decorations, spectacular bespoke fittings and furnishings that testify to the highest sense of style: this high-end villa reflects a style of living that is very successfully modeled on the legendary "Hôtel de Paris" in Monte Carlo. Another plus is the absolutely quiet, recessed garden location in the heart of the noble Altbogenhausen district. In this rare combination, the property can be described as a top-class rarity.
The villa is the epitome of luxurious yet comfortable living at the highest level. All materials have been carefully selected and every piece of furniture hand-picked. The available space extends over approx. 318 m². In addition to an enchanting entrance, the extremely elegant first floor houses the living room, dining room and an exquisite kitchen area. The upper floor comprises a guest or children's room, a combined TV lounge/library, a shower room, a further possible bathroom and a utility room. The top floor houses a luxurious master area with a high-end bathroom and two elegantly appointed dressing rooms. The basement offers an award-winning spa and fitness area with sauna and indoor pool. Enchanting open spaces complement the living in the most pleasant way.
The French-inspired Palais architecture is enhanced by the masterful interior design by internationally renowned interior designer Birgit Otte. Furniture, lighting and accessories from noble French and Italian manufacturers combine to create an incredible atmospheric density. A professionally planned lighting concept controlled by a BUS system sets the perfect scene for this high-class domicile after sunset.
As the villa is offered including the movable furniture, it represents a breathtaking work of art.
- Property
- HS 1724
- Property type
- Single-family house
- Construction year
- 2023
- State
- as new
- Land area
- 500 m²
- Living space
- approx. 318 m²
- Useful area
- approx. 415 m²
- Room
- 5
- Bedroom
- 3
- Bathroom
- 3
- Balconies
- 2
- Terraces
- 1
- Parking spaces
- 2
- Number of floors
- 3
- Equipment
- luxurious
- Fitted kitchen
- yes
- Guest toilet
- yes
- Network cabling
- yes
- Bus system
- yes
- Garden use
- yes
- Swimming pool
- yes
- With a cellar
- yes
This property is already sold.
- The finest floor coverings: Marble in various exquisite varieties (e.g. Calacatta Gold or Breccia Capraia), specially treated (water and stain resistant) and masterfully laid by Fink, Kitzbühel; exquisite oak parquet (Trapa), oiled, in the living/dining area as panel parquet, laid in a herringbone pattern on the upper floor and top floor; travertine in the swimming pool hall
- Underfloor heating throughout the house
- Comprehensive BUS system (Gira), can be controlled remotely via cell phone app or tablet
- Ethanol fireplace with three visible sides in the living/dining area
- Luxurious fitted kitchen (Officine Gullo, Florence), equipped with induction hob, two gas hobs, fridge, freezer incl. icemaker, oven, warming drawer, dishwasher, fully automatic coffee machine, two-zone wine temperature control cabinet (all Gaggenau), interior pull-outs and illuminated display cabinet; additional wine temperature control cabinet (Gaggenau) in the basement
- Professional lighting concept (LED strip lighting, ceiling spotlights, wall lights and individual designer lights from DCW éditions, DeltaLight, Georgetti and others)
- Elaborate stucco work across all three residential floors
- High-quality bespoke carpentry fittings: Built-in wardrobes with impact metal elements and interior lighting in the entrance hall, built-in shelving with mirrored back panels in the living/dining area, built-in wardrobes in the children's/guest room, fine walnut fixtures and paneling in the library, luxurious custom-made fixtures in both dressing rooms, illuminated bookcases in the master bedroom, custom-made fixtures in the utility room
- Mirror wall made of faceted mirror squares in the living area
- B&O TV set and sound system with four speakers in the library
- Indirect step lighting and specially designed, forged balustrade
- Custom-made cassette interior doors, mostly extra-high (approx. 2.35 m), with Bauhaus fittings; some doorknobs by Lalique
- Custom-made wooden windows and French doors, triple-glazed, with Bauhaus fittings; folding door to the terrace
- Floor tanks in several rooms
- Laundry chute from the master floor to the utility room
- LAN cabling
- Water decalcification system (BWT)
- House access via chip/transponder system, front door with motorized lock
- Heatable indoor pool (approx. 3.4 x 8.0 m) from RE-HE Schwimmbadbau with stainless steel lining, step access, counter-current system, interior lighting including color change and massage jets, pool technology from Spora, pool disinfection using the Soprazon-Premium 19 electrolysis system
- Custom-made sauna with panoramic glass walls, starry sky with color change and reading light; shower area with splash shower, hand shower, Rainsky (Antonio Lupi), Kneipp hose and illuminated shampoo niche
- Wave system water massage bed incl. colored light and fragrancing
- Fitness room with armored glass skylight, wooden floorboards and wall paneling as well as equipment
- Master bathroom (top floor), designed with Breccia Capraia marble, all stonework by Fink Steinhandwerk, Kitzbühel, equipped with two marble washbasins including milled basins and individual bases, cosmetics refrigerator, make-up area, mirrors, floor-level Rainsky shower including shampoo niche and two towel warmers
- Steam bath with panoramic glass wall and indirectly illuminated, heated marble bench in the master bathroom
- Separate WC on the master floor, equipped with Devon & Devon sanitaryware
- Children's/guest bathroom (upper floor), designed with wood paneling and elegant fine stone in an authentic marble look, equipped with a floor-level rain shower, a custom-made "mirror in the mirror" and sanitary objects from Devon & Devon
- Guest WC (first floor), lavishly designed with marble floor including color-contrasting inlay frieze, equipped with
- Custom-made curtains and Roman blinds
- Showroom garage with radio-controlled door, power connection and panoramic glass wall
- Additional outdoor parking space
The exquisite furnishings, curated by the internationally renowned interior designer Birgit Otte, are included in the purchase price.
Bogenhausen is considered one of Munich's absolute prime locations. With stately old buildings and magnificent green spaces, this highly desirable district close to the city center offers a privileged living environment. Altbogenhausen in particular has a cosmopolitan, elegant flair with Prinzregentenstrasse, Villa Stuck and the Prinzregententheater.
This design jewel, which we are offering exclusively for sale, enjoys an excellent environment thanks to its very central and extremely quiet location in a secluded garden. The infrastructure is perfect and extremely family-friendly. Just a few minutes' walk away are Feinkost Käfer and numerous shopping facilities for daily needs.
The Villa Stuck with its top-class exhibitions and excellent restaurants such as the "Käfer-Schänke", the "Chuchin", the "Hippocampus", the newly opened "Bogenhauser Hof" and many more are also within easy reach. In addition to the Sprengel elementary school, which is within walking distance, the private PHORMS (bilingual kindergarten, elementary school and grammar school) is also within easy walking distance. There are several daycare centers in the area (including bilingual and Montessori programs). The Prinzregentenbad, the nearby Isarauen and top-class fitness clubs provide recreational and sporting opportunities. There are excellent public transport connections.
Other offers nearby
 Munich - top location Herzogpark
Munich - top location HerzogparkClassic elegance in the noble Herzogpark: villa residence over 725 m² with elevator, spa/gym and underground car park
Plot 1.028 m² - Living approx. 725 m² - 13.900.000€ Munich - Herzogpark / top location
Munich - Herzogpark / top locationClassically elegant villa at sought-after address
Plot 621 m² - Living approx. 341 m² - 9.970.000€






















