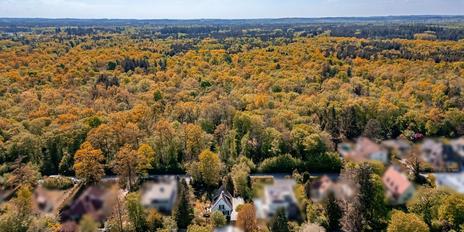Green refuge in Hadern - building plot with preliminary approval for a multi-family house
This plot, which we are exclusively offering for sale, is in a quiet, family-friendly location in the popular Munich district of Großhadern. The approx. 890 m², almost rectangular plot is located in a mature residential area, characterized by well-kept detached houses and small apartment buildings with gardens.
A preliminary permit from the Munich Local Building Commission, valid until 03.12.2025, has been granted for the property, which allows the construction of a modern apartment building with six residential units and an underground garage. This defines an architecturally appealing solution with two full storeys and a converted attic storey under a hipped roof on a gross floor area of around 600 m² above ground. The plans include an underground garage with several parking spaces as well as hobby and technical rooms in the basement. The orientation and structure of the building were coordinated in terms of urban planning and enable ideal use of living space. In the preliminary building permit, emphasis was placed on the maximum possible buildability in accordance with § 34 BauGB.
Of course, it is also possible to build a detached or semi-detached house, making the property an attractive option for both investors and owner-occupiers. This offer provides a rare opportunity to realize a high-quality residential building with a wide range of possible uses in a well-connected yet quiet location in Munich.
The property will be handed over in its current condition. The buyer is responsible for clearing the site and any necessary clearance measures.
- Property
- GR 339
- Property type
- Land
- Address
- Please contact us for further information
- Old stock
- yes
- Land area
- 890 m²
- Possible living space
- approx. 530 m²
- Floor space ratio
- 0,23
- Purchase price
- 2.500.000 €
- Buyer's commission
- 2.975 % incl. VAT from the purchase price
The property is located in a quiet, green residential area in Munich's Großhandern district. This mature district combines urban infrastructure with a residential feel close to nature. Well-kept detached houses and smaller apartment buildings, large gardens and old trees characterize the streetscape and create a pleasant, family-friendly atmosphere.
Numerous green spaces and recreational areas are located in the immediate vicinity. The Waldheim beer garden, idyllically situated in a forest clearing with shady chestnut trees and Bavarian flair, is particularly popular. Here you can relax with friends or enjoy a snack after a walk.
Großhadern boasts excellent infrastructure: shopping facilities, pharmacies, doctors, daycare centers and schools are all within easy reach. Großhadern Hospital is also in the immediate vicinity. The subway station Klinikum Großhadern (U6) offers a fast connection to the city center and Munich's universities. There are excellent connections in all directions via the Mittlerer Ring and the A 96 and A 95.
The nearby Haderner Forst, Westpark and Fünfseenland offer a wide range of leisure and recreational opportunities. Ideal for anyone who wants to live close to nature yet in an urban environment.
We will gladly send you our detailed exposé with a detailed description of the property including planning documents by e-mail and, if desired, also by post.
Other offers nearby
 Planegg - Würmtal
Planegg - WürmtalCharming plot with idyllic garden and attractive building rights in a fantastic location
Plot 995 m² - 2.190.000€ Gräfelfing - Top location in the villa district
Gräfelfing - Top location in the villa districtExclusive building plot for stylish living at the highest level
Plot 1.321 m² - 3.070.000€









