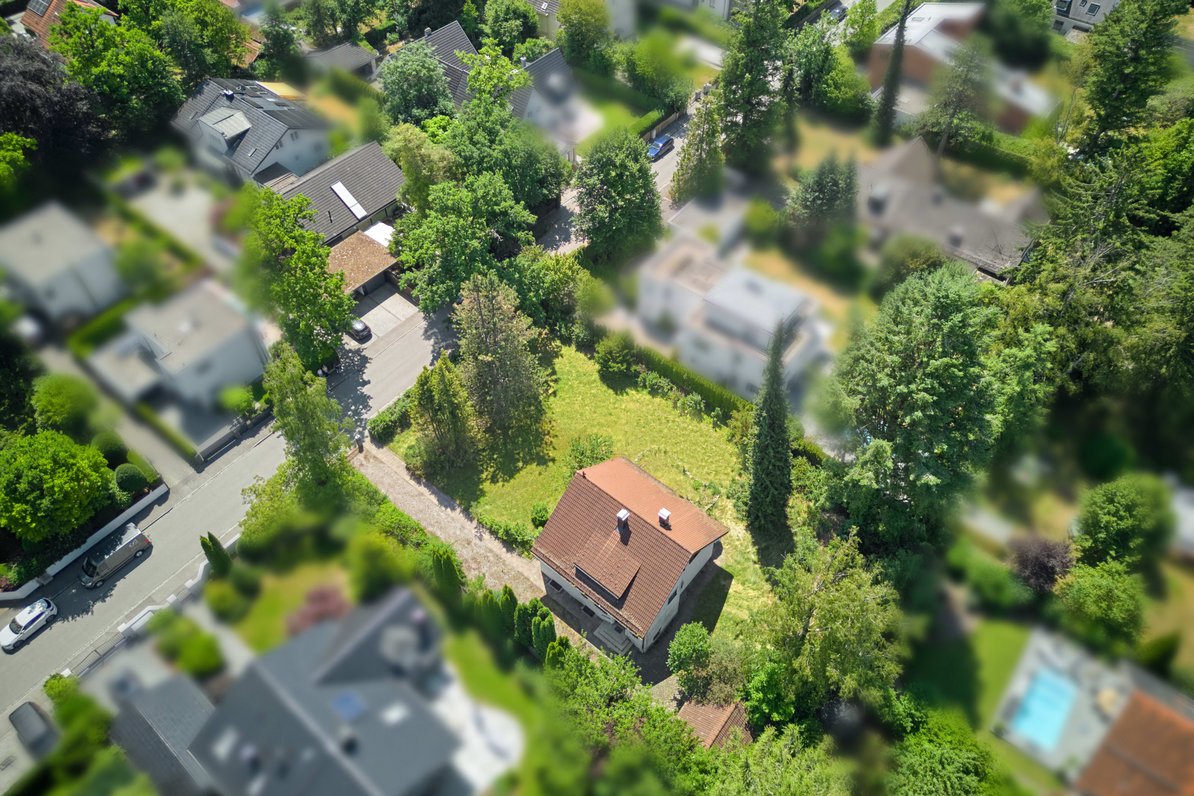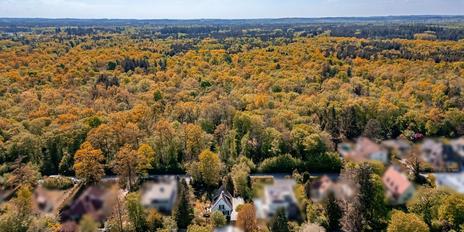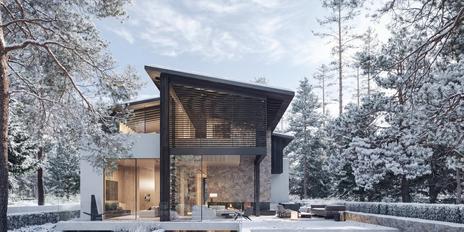Exclusive building plot for stylish living at the highest level
The property we are exclusively offering for sale impresses with its irretrievable prime location in one of the most sought-after residential areas of Gräfelfing. The approx. 1,321 m², ideally sized plot is located in the historic villa district, embedded in a mature environment of stylish old buildings and modern architecture with spacious gardens. The property is currently still built on with an old building stock that is not worth preserving. The buyer is responsible for clearing the plot.
A building rights study prepared by the renowned Munich architectural firm LMT3 ARCHITEKTEN shows two possible variants for the development of a detached house with living space of around 334 m² or 339 m². This offer represents a rare opportunity to realize an architecturally high-quality residential building in a prime location in Gräfelfing.
- Property
- GR 335
- Property type
- Land
- Address
- Please contact us for further information
- Old stock
- yes
- Land area
- 1.321 m²
- Possible living space
- approx. 372 m²
- Purchase price
- 3.070.000 €
- Buyer's commission
- 2.975 % incl. VAT from the purchase price
The plot on offer is located in one of the most charming and greenest parts of Gräfelfing, nestled in the idyllic Würmtal valley. The independent community on the western outskirts of Munich is one of the most exclusive residential areas in the region and combines urban comfort with a lifestyle close to nature. Well-kept villas, spacious plots and a magnificent tree population characterize the picture and underline Gräfelfing's reputation as a garden city.
Gräfelfing offers an excellent infrastructure with everything that makes everyday life pleasant: shopping facilities, good schools, childcare, medical care and a wide range of leisure activities. Particularly noteworthy is the proximity to nature - whether walks in the Kasten forest, cycling tours along the Würm or excursions to the Fünfseenland.
The public transport connections are ideal: the Gräfelfing S-Bahn station can be reached quickly and offers a direct connection to the center of Munich. The city center, airport and Alps are also easy to reach by car thanks to good transport routes.
We will gladly send you our detailed exposé with a detailed description of the property including planning documents by e-mail and, if desired, also by post.
Other offers nearby
 Planegg - Würmtal
Planegg - WürmtalCharming plot with idyllic garden and attractive building rights in a fantastic location
Plot 995 m² - 2.190.000€ Gauting – Stockdorf / Gauting
Gauting – Stockdorf / GautingDirectly on the Würm: Unique plot with planning permission
Plot 1.240 m² - 2.590.000€









