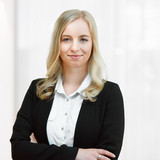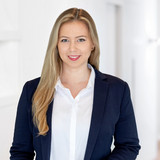First-time occupancy in elegant city villa: Luxurious penthouse with elevator access and hobby unit
Spaciousness, an abundance of light and sweeping panoramic views: this penthouse floor has everything that makes a top-class home. The rooms extend over the entire 2nd and top floor of a recently completed city residence with a total of just five units. Classic villa elements have been interpreted in a modern way and lend this premium new build unmistakable elegance. With natural stone floors and an airy flair, the entrance and staircase are extremely sophisticated. This sophistication is continued in the penthouse, which is directly accessible by elevator without any thresholds.
At approx. 173 m², the penthouse offers a generous amount of space comfortably on one level and is also suitable for families. In addition to the living, dining and cooking areas, there is a luxurious master suite with a private bathroom, two further (bedroom) rooms, a second bathroom, a guest WC, a pantry/storage room and a utility room. A roof terrace with stunning views invites you to relax. There is also a comfortably designed hobby unit with a shower room, which is directly connected to the elevator.
The furnishings reflect excellent taste and the highest quality awareness. Fine oak herringbone parquet flooring with underfloor heating, a KNX-BUS system, central living room ventilation with heat recovery, a pre-installed gas fireplace connection and exclusive bathroom design create an outstanding home in the upmarket Bogenhausen district. This top new-build property is rounded off by two individual underground parking spaces with high-voltage connections.
- Property
- ETW 3491
- Property type
- Apartment, Penthouse
- Address
- Please contact us for further information
- Construction year
- 2024
- Floor
- 2nd floor (top floor)
- Lift
- yes
- State
- First occupancy
- House money
- 1.735 € incl. heating costs
- Living space
- approx. 196 m²
- Useful area
- approx. 232 m²
- Room
- 4
- Bedroom
- 3
- Bathroom
- 3
- Terraces
- 1
- Parking spaces
- 2
- Equipment
- luxurious
- Guest toilet
- yes
- Network cabling
- yes
- Bus system
- yes
- Residential units
- 5
- Flat
- 4.490.000 € (22.908 €/m²)
- Parking spaces (2)
- 100.000 €
- Total price
- 4.590.000 €
- Buyer's commission
- 2.975 % incl. VAT from the purchase price
- Direct, threshold-free elevator access and direct elevator connection without intermediate stops from the penthouse to the hobby unit
- Oiled oak herringbone parquet flooring throughout the penthouse (except bathrooms and WC); white skirting boards
- Underfloor heating throughout the penthouse, adjustable via the KNX system
- KNX BUS system (Gira) for controlling room temperature, textile screens and lighting
- Central living room ventilation (Vallox) with heat recovery
- Gas connection for installing a gas fireplace in the living area
- Prepared kitchen connections
- Daylight master bathroom, designed with large-format fine stone in an authentic natural stone look, equipped with cast mineral bath, floor-level rain shower with real glass partition, shampoo niche and Vola towel warmer, cast mineral double washbasin (Domovari), WC (GSI) and design-oriented Dornbracht "Vaia" fittings
- Additional daylight bathroom, designed in the same way as the master bathroom, equipped with a cast mineral bath, floor-level walk-in rain shower with shampoo niche and Vola towel warmer, cast mineral washbasin (Domovari), WC niche (GSI) and Dornbracht "Vaia" fittings
- Guest WC, designed in the same way as the bathrooms, equipped with washbasin with white vanity unit, WC and Dornbracht "Vaia" fittings
- Roof terrace with elegant stone flooring, power and light connection and water connection
- White interior doors, extra high (approx. 2.33 m), with Bauhaus fittings
- Wooden sash bar windows, triple insulated glazing
- Electric textile screens
- Velux skylights with integrated roller shutters
- LAN cabling
- Video intercom system
- Washing machine connection in the penthouse and in the hobby unit
- Hobby unit, equipped with oak herringbone parquet flooring including underfloor heating, KNX-BUS system and shower room designed in the same way as the bathrooms in the penthouse
- Two individual underground parking spaces, approx. 2.30 m wide, approx. 5.70 m long, equipped with high-voltage connection, standard socket (lockable) and LAN connection
- Communal bicycle storage area in the underground garage with power connection
- Heating by water heat pump
Bogenhausen is regarded as an absolute top location in Munich that meets the highest expectations. Noble shopping facilities, top gastronomy and an international clientele characterize this exclusive environment. Large plots with stately villas and magnificent trees characterize the area.
Stores for daily needs are located in the immediate vicinity. The leisure and recreational value of this location is also excellent. Tennis courts and sports facilities offer a wide range of leisure activities within cycling distance; the renowned Eichenried Golf Club is also within easy reach. Cycling and walking paths lead to the Brunnbach green corridor, the renaturalized banks of the Isar, the English Garden including the MTTC Iphitos facilities and the popular "Emmeramsmühle".
There is a choice of daycare centers and private and public schools of all types in the area. The PHORMS (bilingual kindergarten, elementary school and grammar school) can be reached in around seven minutes by car or ten minutes by bike. The Munich International School (MIS) school bus runs from Bogenhausen to Starnberg.
The "Arabellapark" subway station is just a few minutes' walk away. Munich's Franz-Josef-Strauß Airport can be reached via the A9 in around 20 minutes.
- Energy certificate type
- Demand pass
- Valid until
- 11.07.2032
- Main energy source
- Umweltwärme
- Final energy demand
- 21 kWh/(m²*a)
- Energy efficiency class
- A+
We will gladly send you our detailed exposé with a detailed description of the property including planning documents by e-mail and, if desired, also by post.
Other offers nearby
 Munich - Herzogpark
Munich - HerzogparkNew build: Family-friendly 4-room apartment with charming south-west-facing terrace
Living approx. 160,23 m² - 4 rooms - 4.630.000€ Munich - Herzogpark
Munich - HerzogparkNew build: Spacious 3-room apartment with sunny terrace and elegant ambience
Living approx. 138,96 m² - 3 rooms - 3.915.000€




















