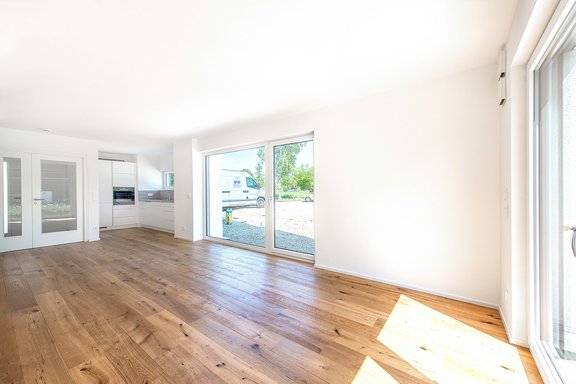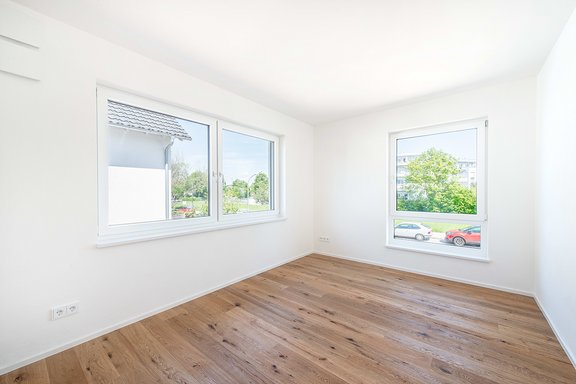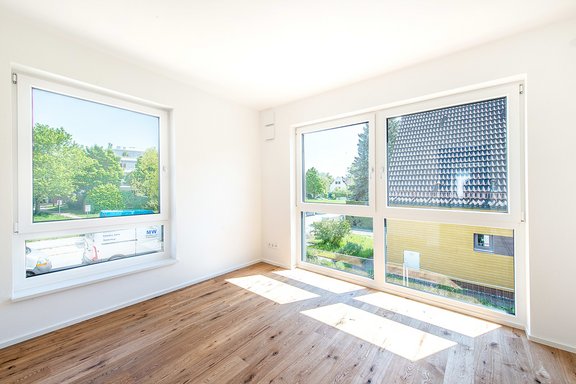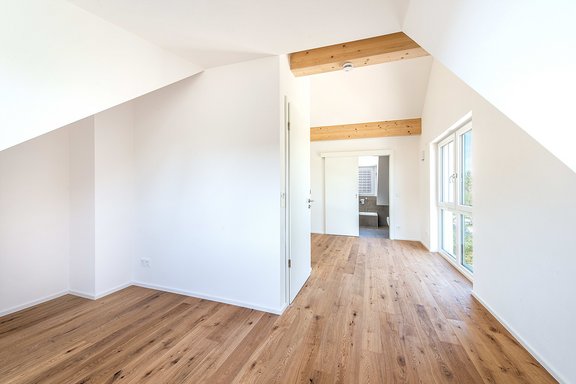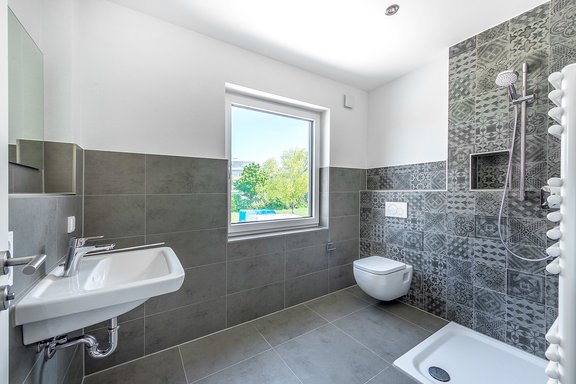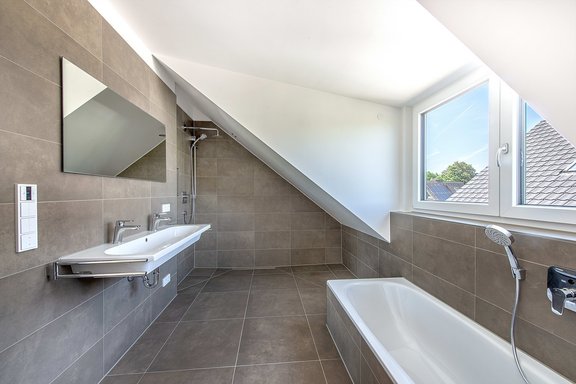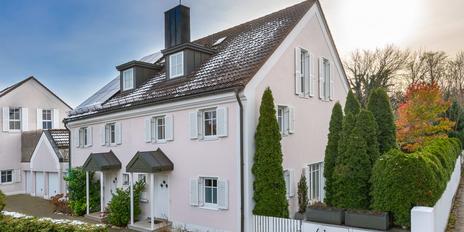First occupancy: Light-filled half of a house in a quiet location
This recently completed semi-detached house is situated in a quiet, green yet central location. A spacious living/dining area with an open-plan kitchen, two beautiful children's rooms, a comfortable master floor, two bathrooms and a guest WC make up the attractive space on offer over three floors. There is also a bright, homely hobby room and utility and storage areas in the basement. A sunny south-facing garden with terrace opens up magical open spaces. The high-quality fittings are particularly noteworthy: an elegant white fitted kitchen, oak floorboards with underfloor heating, ceiling spotlights and stylish bathroom design create a highly attractive living environment. Thanks to large windows, all rooms have an exceptionally bright ambience. The house is completed by an outside parking space.
- Property
- VM 4054
- Property type
- Semi-detached house
- Construction year
- 2019
- State
- First occupancy
- Minimum rental period
- 24 Months
- Land area
- 170 m²
- Living space
- approx. 118 m²
- Useful area
- approx. 141 m²
- Room
- 4
- Bedroom
- 3
- Bathroom
- 2
- Terraces
- 1
- Parking spaces
- 1
- Number of floors
- 4
- Equipment
- Upscale
- Fitted kitchen
- yes
- Guest toilet
- yes
- With a cellar
- yes
This property is already rented.
- Room height approx. 2.50 m on the ground floor, first floor and basement, up to approx. 3.90 m on the top floor
- Oiled oak floorboards on all three floors (except the bathrooms, hallway and guest WC) as well as in the hallway and hobby room (basement)
- Underfloor heating on the three floors and in the hobby room (basement), separately adjustable via room thermostats
- Fitted kitchen with matt white, handleless fronts and worktop in gray concrete look, equipped to a high standard with induction hob including integrated cooktop extractor (Bora), oven, dishwasher, fridge-freezer combination (all Bosch) and stainless steel sink and tap (Blanco)
- Master bathroom (ground floor), designed with taupe-colored, large-format fine stone, equipped with bathtub, floor-level shower including rain shower, double washbasin (ceramic and Vigour fittings), large wall mirror, WC and ceiling spotlights
- Children's bathroom (upper floor), designed with taupe-colored, large-format fine stone and vintage decorative tiles, equipped with an almost flush-to-floor shower, washbasin (ceramic and Vigour fittings), large wall mirror, WC, towel warmer and ceiling spotlights
- Plastic/aluminum windows, white inside, with triple glazing
- Electric shutters on almost all windows
- Matt white interior doors with satin fittings
- Fireplace connection in the living room
- Ceiling spotlights in several rooms
- Passive living room ventilation
- Washing machine connection in the basement
- Video intercom system with display on the ground floor and intercom system in the basement, first floor and attic
- Garden with east-south orientation, terrace with water connection, terrace lighting and power socket
Bogenhausen is one of the most sought-after, privileged locations in Munich. The district of Denning offers quiet, green and absolutely family-friendly living just a few minutes' drive from posh Altbogenhausen. Here a high leisure and recreational value meets a grown, intact infrastructure. Only few walking minutes away from the offered house half, one finds business of the daily need (Rewe, bio supermarket, bakery, pharmacy etc.). The nearby Denninger Anger invites to jogging and walking. The Cosimabad, the Sportpark Rothof with tennis courts as well as the Golfzentrum Riem can be reached quickly by bike. There are municipal and private daycare centers as well as secondary schools in the vicinity. The primary school on Fritz Lutz-Strasse (with full-day classes, lunchtime supervision and after-school care) is about a 3-minute walk away, and the bilingual Phorms Campus is about a 10-minute drive away.
Other offers nearby
 Munich - Obermenzing / Pasing-Nymphenburg Canal
Munich - Obermenzing / Pasing-Nymphenburg CanalHigh-quality, modernized semi-detached house with 6 rooms (temporary rental from March 2026 to May 2027)
Plot 252 m² - Living approx. 168 m² - 2.800€ + utilities



