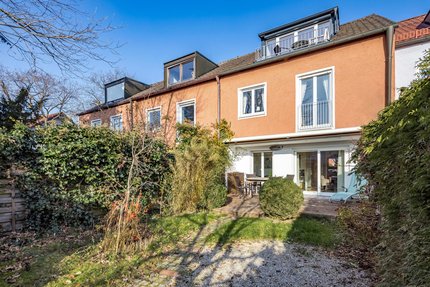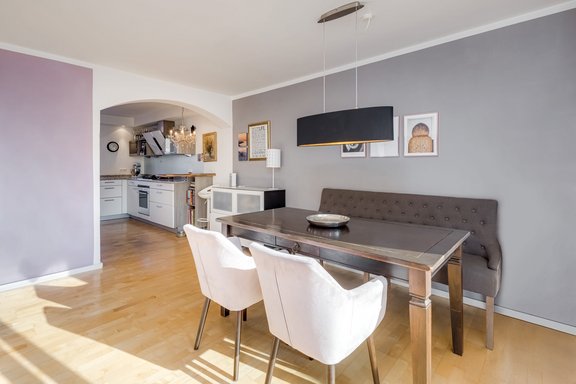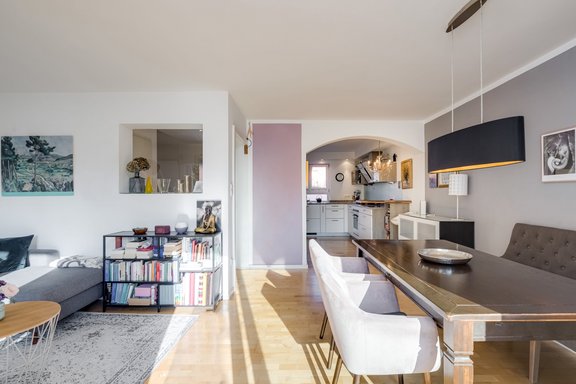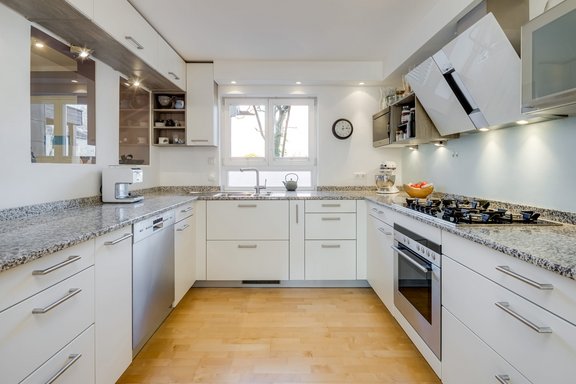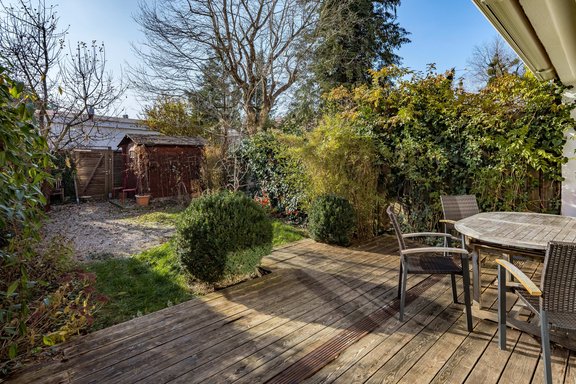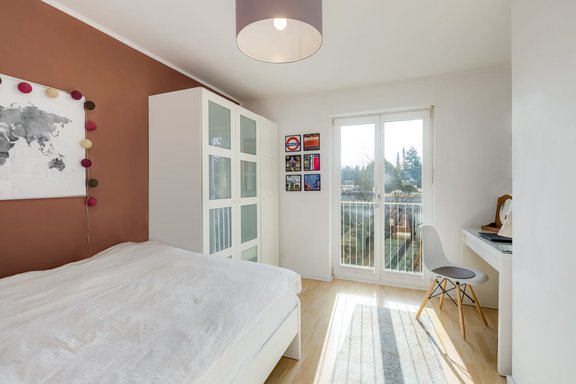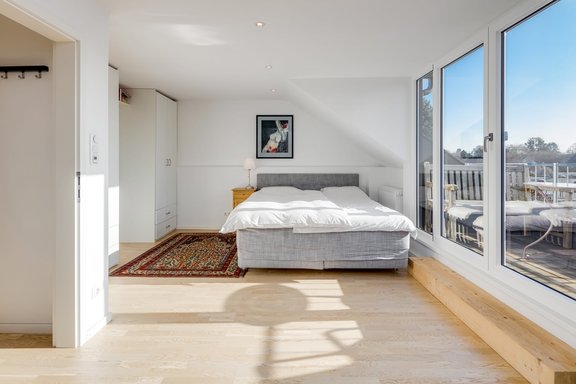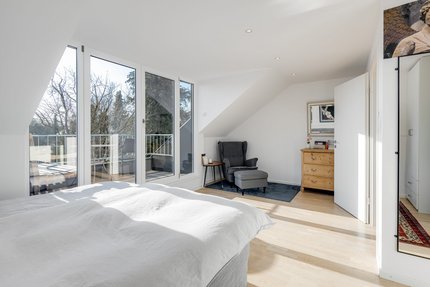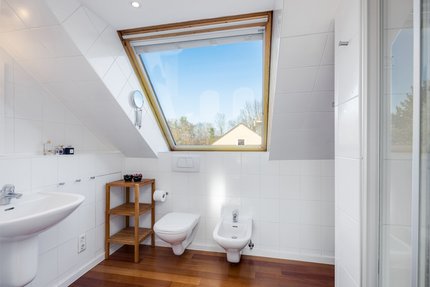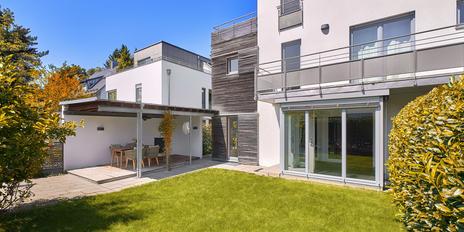Family-friendly townhouse with 5.5 rooms and south garden
This property offered exclusively by us for sale was built in 1964 as a middle house of a multi-storey with sunny south orientation in a very quiet, green location. The well structured floor plan meets the requirements of a modern family life. The ground floor comprises living, dining and cooking. Upstairs are three pretty bedrooms or children's rooms and a bright bathroom. The top floor is designed as a master and offers a bedroom with en suite shower room and a small study. A new roof terrace created in 2019 enjoys plenty of sunshine and opens up expansive views over the leafy neighbourhood. Utility and storage areas are provided in the basement. A charming south-facing garden invites you to relax, play and enjoy hospitality outdoors.
Since 2000, continuous modernizations have been carried out, so that this property presents itself as a well-kept, inviting family domicile.
Particularly to emphasize is the calm, green situation in a pure resident road in the midst of a grown, intact residential area, only few steps away from the extensive park landscape at the "view". In the surrounding area, a generational change is becoming apparent; more and more townhouses are being modernized and adapted to the demands of young families who appreciate quiet living in a location close to the city.
We are happy to offer you a live video viewing of all current offers.
- Property
- HS 1291
- Property type
- Mid-terrace house
- Construction year
- 1964
- Modernization
- 2019
- State
- neat
- Land area
- 185 m²
- Living space
- approx. 126 m²
- Useful area
- approx. 187 m²
- Room
- 6
- Bedroom
- 4
- Bathroom
- 2
- Terraces
- 2
- Parking spaces
- 1
- Equipment
- Upscale
- Fitted kitchen
- yes
- Guest toilet
- yes
- With a cellar
- no
This property is already sold.
- Branded fitted kitchen (Alno, 2013) with matt white fronts and granite worktops, equipped with 5-burner gas hob, steamer (both Miele), oven, dishwasher (Siemens), extractor fan with exhaust, large stainless steel fronted fridge (Liebherr), stainless steel sink with drainer, worktop lighting and ceiling spotlights.
- Children's/guest bathroom (upper floor, 2000), designed with terracotta-colored floor and cream-white wall tiles, equipped with tub, sink and WC
- Master bathroom (top floor, 2006), designed with parquet floor and white wall tiles, equipped with shower, washbasin, bidet and WC
- Guest WC (first floor, 2000), designed with parquet, equipped with washbasin and WC
- Parquet on the first floor, partly laminate, partly parquet upstairs, parquet in the attic
- Original wooden staircase
- Two-flue fireplace with possibility of connection (free draught) in the living/dining area
- Partly renewed windows, wood or plastic
- Electric shutters in the living room and master bedroom; manual shutters in the three bedrooms upstairs (some can be opened)
- Dimmable ceiling spots in the master bedroom
- Built-in wardrobe in the master bedroom
- White interior doors
- Garden: wooden terrace (ca. 2010, larch, partly in need of renewal), manual awning (2018), dimmable spot lighting, sockets, water connection, garden shed
- Single garage
This townhouse, which we are exclusively offering for sale, will delight you with its quiet location in a residents-only street, only a few metres away from the "Durchblick", which extends as an extensive park landscape between the Blutenburg and Nymphenburg palaces. Majestic tree population and meadowflächen characterize the idyllic picture; there is also a toboggan hill. The Pasing-Nymphenburg canal and a rear entrance to the palace park are also nearby.
Obermenzing is one of Munich's sought-after, family-friendly residential locations with a discerning clientele. Here, a high recreational and leisure value trifft on an evolved, intact infrastructure. The popular primary school on Grandlstrasse is just a few minutes' walk away. There are several daycare centers in the neighborhood, including bilingual and Montessori offerings. The private Obermenzing Gymnasium can be reached quickly by bike.
The Obermenzing sports complex is also a short distance away, with a lively club life and a wide range of family activities from fitness and gymnastics to tennis, hockey and soccer. On Verdistraße you will find numerous shops for your daily needs (including supermarkets and organic food stores, discounters, drugstores, bakeries/confectioners, pharmacies, and banks). The nearby Pasing train station offers ICE connections.
- Energy certificate type
- Demand pass
- Date of issue
- 26.11.2020
- Valid until
- 25.11.2030
- Year of construction Heating
- 1995
- Main energy source
- Gas
- Final energy demand
- 166 kWh/(m²*a)
- Energy efficiency class
- F
Other offers nearby
 Munich - Obermenzing
Munich - ObermenzingSpacious, ready-to-move-in semi-detached house with south-facing garden and sunny roof terrace
Plot 209 m² - Living approx. 174 m² - 1.480.000€ Munich - Laim / near Willibaldplatz
Munich - Laim / near WillibaldplatzFamily-friendly semi-detached house with timeless modern aesthetics and solar thermal energy
Plot 246 m² - Living approx. 164 m² - 1.560.000€



