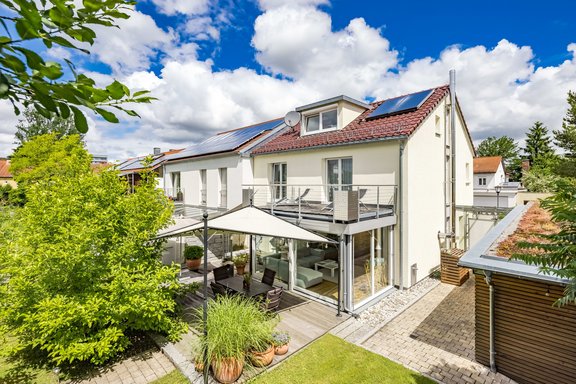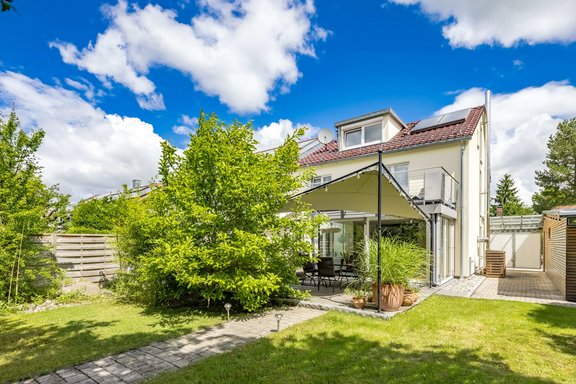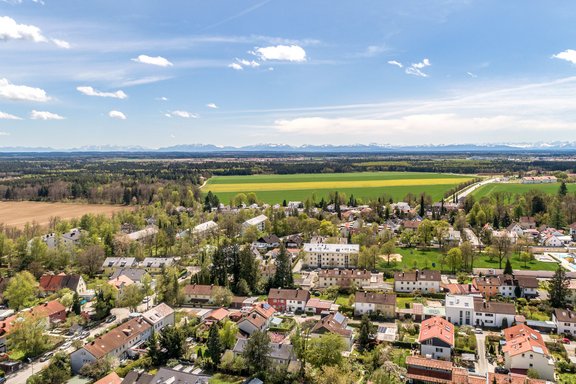Family friendly house half with sunny south garden
The house half inspires with its perfect, open south orientation and is located in the middle of an intact residential area with low buildings and charming garden city character. The rooms are distributed on three light-flooded living levels. A living/dining area with open kitchen and sunny conservatory extension, four (bedrooms), two bathrooms and a guest toilet make up the space on offer. Practical utility and storage areas are added in the basement.
A highlight is the protected, overgrown south garden with a sun terrace that is almost hidden from view. Trees and shrubs form an idyllic, green setting to relax, unwind and play.
The house, built in 1952, was completely renovated in 2005. In this context, a renewal of the electrical system, bathrooms, floors, windows, heating and kitchen took place. Also a thermal insulation was applied. Parquet floors, a fireplace stove, a white fitted kitchen with cooking counter and an attractive bathroom design create an inviting living environment. A spacious garage completes this property, which is currently rented until March 2022 at the longest.
- Property
- HS 1321
- Property type
- Semi-detached house
- Construction year
- 1952
- Modernization
- 2005
- State
- neat
- Land area
- 511 m²
- Living space
- approx. 178 m²
- Useful area
- approx. 308 m²
- Room
- 5
- Bedroom
- 4
- Bathroom
- 2
- Terraces
- 2
- Parking spaces
- 1
- Number of floors
- 3
- Equipment
- Upscale
- Fitted kitchen
- yes
- Guest toilet
- yes
- Network cabling
- yes
- With a cellar
- yes
This property is already sold.
- Cherry parquet flooring in the living, dining and cooking areas, tiles in the vestibule, hallway and guest WC (first floor); plank parquet flooring (core beech) in the upper floor (except bathroom and WC); carpet flooring in the attic studio (except kitchenette and shower room)
- Underfloor heating in living/dining area and winter garden (first floor)
- Wood-burning stove (Hark) in the living area
- Fitted kitchen with white fronts and granite countertops, equipped with cooking counter including 4-burner gas stove, island extractor hood, oven (all Siemens), stainless steel sink and apothecary pantry cabinet
- White interior doors
- White plastic windows, double glazed
- Manual shutters, electric shutters in the dormer of the attic studio and in the dining area on the first floor
- Electric metal venetian blinds on the glass fronts of the winter garden
- Bathroom (upper floor), designed with tiles in cotto-look, equipped with bathtub, floor-level glass corner shower, wide washbasin on natural stone/metal washbasin, Dornbracht fittings, towel radiator and underfloor heating, separate WC
- Shower room (attic), designed with gray floor and white wall tiles, equipped with glass corner shower, washbasin (Duravit) on chrome frame, toilet and towel radiator
- Kitchenette (attic), equipped with simple kitchen unit including two hotplates (Siemens), dishwasher (Zanker) and stainless steel sink
- Washing machine connection in the utility room
- Simple shower in the utility room
- Water decalcification system (bwt, 2018)
- Bangkirai terrace
- Wall well and concrete water basin (leaking)
- Water and electricity connection in the outdoor area
- Radio controlled sectional door at the garage
- Rainwater cistern in the garden, submersible pump available, usable for garden irrigation
- Single garage
Located in the east of Munich, Haar combines proximity to mountains and lakes with short distances to the city. Haar has a charming garden city character; lots of greenery and well-kept buildings characterize the image of this residential area. The independent community borders directly on the Munich district of Trudering.
The grown, family-friendly infrastructure is to be emphasized. Haar and the neighboring community of Vaterstetten offer a variety of amenities - from shopping to a wide range of sports and recreational facilities. An art house cinema, doctors of various specialties, a racket park with outdoor and indoor courts, an indoor and an outdoor swimming pool as well as numerous clubs also provide variety.
In the immediate vicinity there are daycare centers and schools of all kinds to choose from. The European School Munich (ESM) in Neuperlach with daycare, elementary and secondary school can be reached in about 15 minutes by car. The S-Bahn station "Haar", which is eight minutes away on foot or three minutes by bike, offers a perfect connection to the public transport system. Via the A99/A8 you can quickly reach Lake Chiemsee and the most beautiful hiking and skiing regions of the Alps.
- Energy certificate type
- Demand pass
- Date of issue
- 15.03.2021
- Valid until
- 14.03.2031
- Year of construction Heating
- 2005
- Main energy source
- Gas
- Final energy demand
- 103,3 kWh/(m²*a)
- Energy efficiency class
- D











