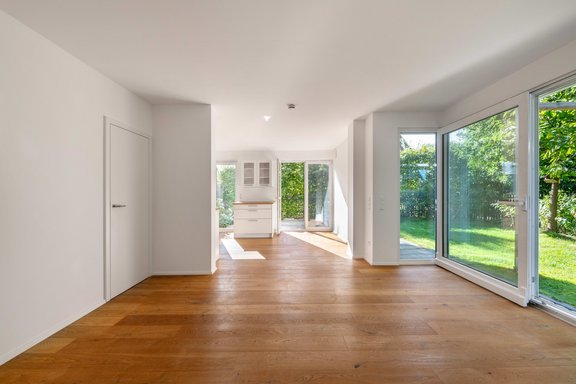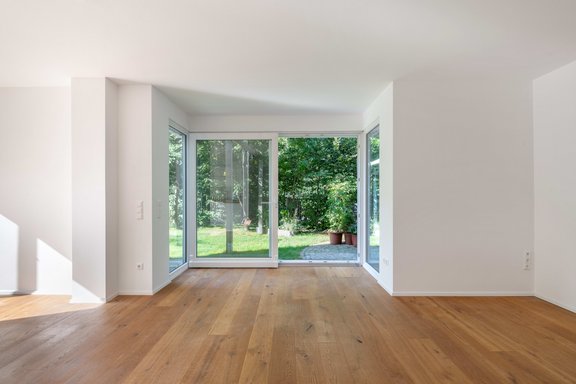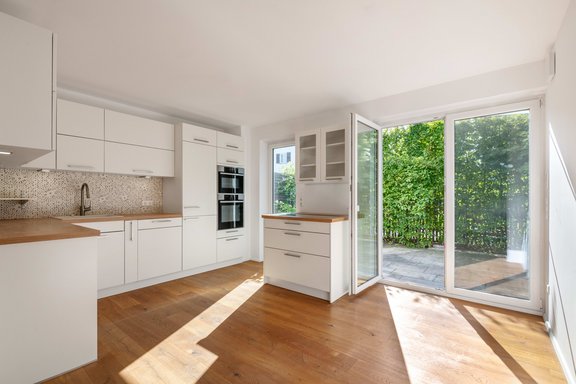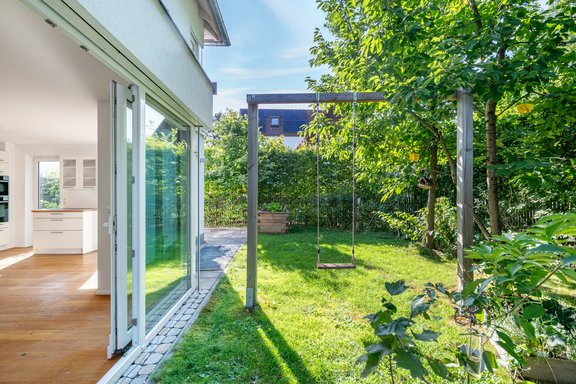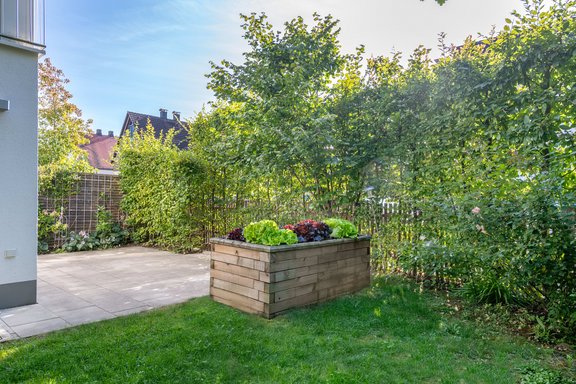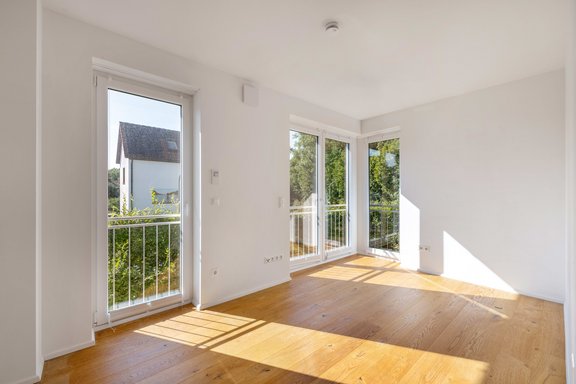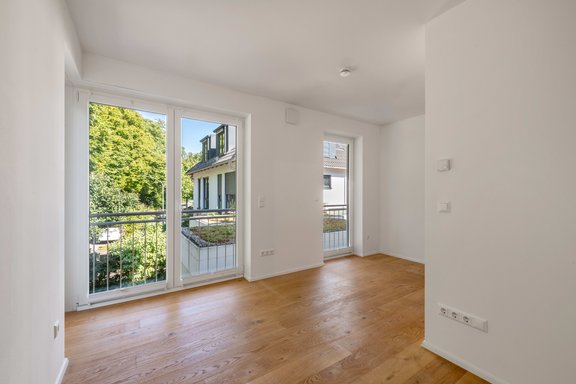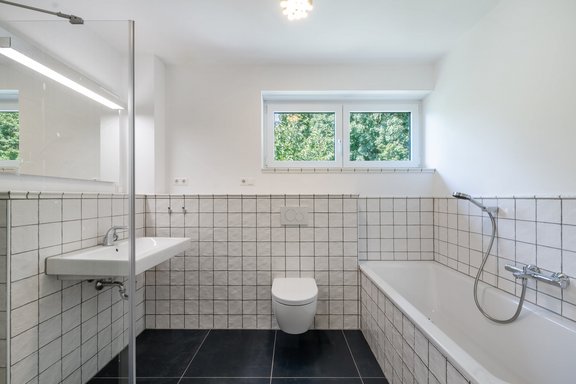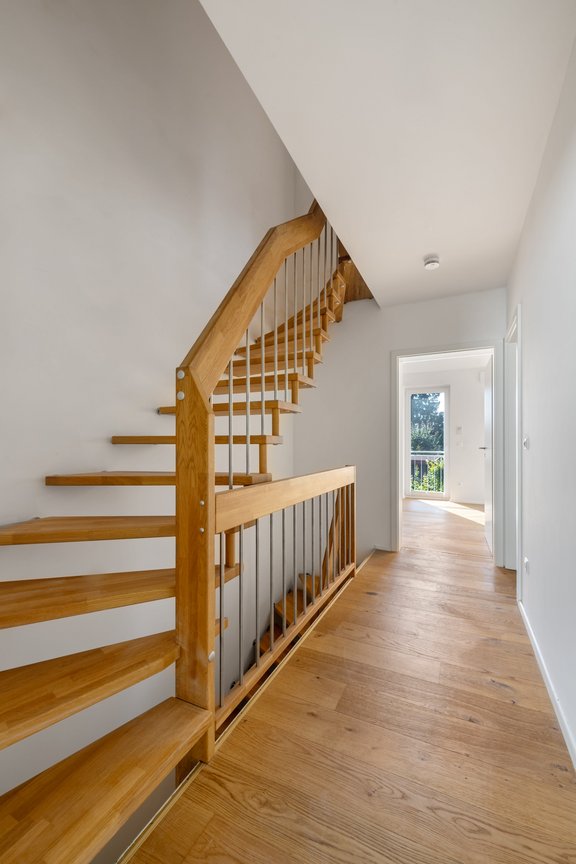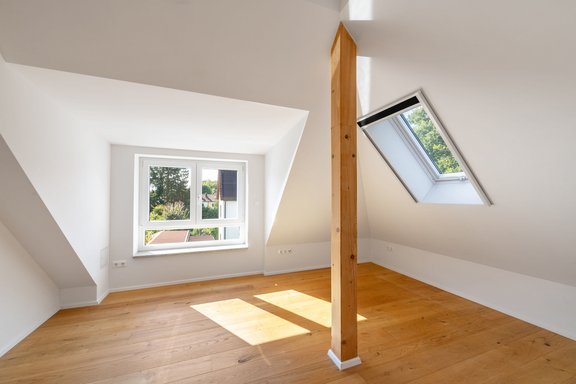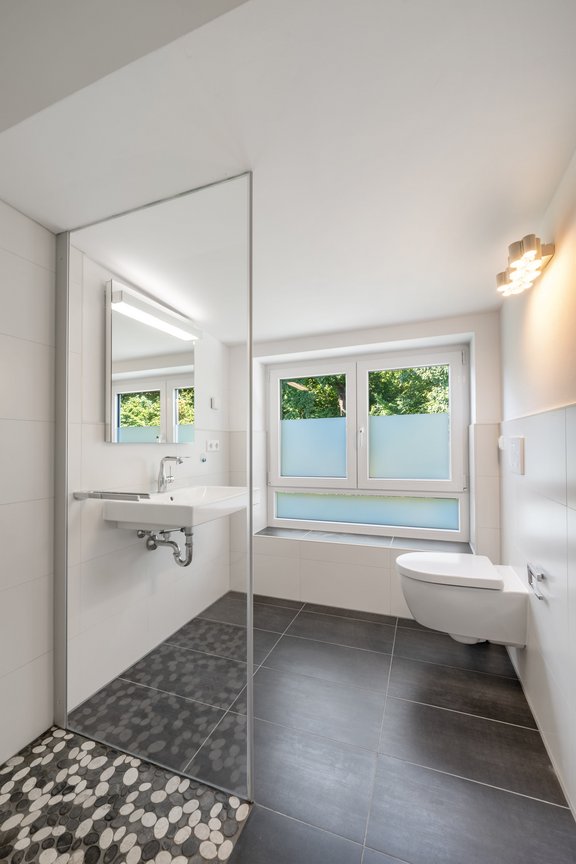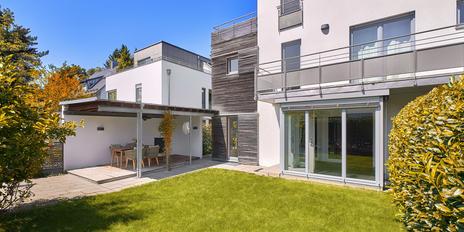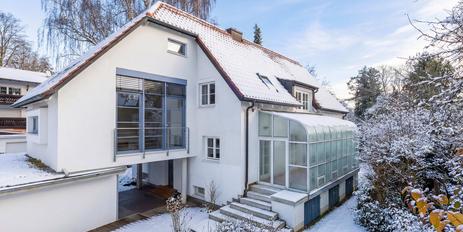Family-friendly corner house from 2016 with solar thermal energy and feel-good ambience in a natural location
The current owners of this charming corner house in a "new-build trio" incorporated their ideas and wishes right from the planning stage. The result is a well-designed home that combines attractive furnishings with flexible, family-friendly space. The space on offer extends over approx. 118 m² and comprises a living/dining area with an open-plan kitchen, two children's bedrooms and a master floor consisting of two rooms. There are also two bathrooms. The basement, which has been converted into a living area, has further rooms that are ideal for use and an additional shower room. A highlight is the lovingly landscaped garden with fruit trees and tool shed.
Oiled oak parquet flooring, underfloor heating on all floors, a white fitted kitchen, electric shutters and timelessly designed bathrooms create a living environment with a very inviting ambience. Four recently renovated photovoltaic panels help to heat the water. A duplex parking space makes this house perfect.
The quiet, green and absolutely unobstructable location right next to the Angerlohe nature reserve should be emphasized, which ensures an absolutely idyllic, intact environment and an excellent microclimate. In combination with the nearby, popular elementary school on Manzostrasse and several daycare centers, young families in particular appreciate the proximity to nature, combined with short distances to Munich city center.
- Property
- HS 1799
- Property type
- Semi-detached house
- Construction year
- 2016
- State
- maintained
- Land area
- 185 m²
- Living space
- approx. 118 m²
- Useful area
- approx. 164 m²
- Room
- 5
- Bedroom
- 4
- Bathroom
- 3
- Terraces
- 1
- Parking spaces
- 1
- Equipment
- normal
- Fitted kitchen
- yes
- Network cabling
- yes
- Garden use
- yes
- With a cellar
- yes
This property is already sold.
- The floor slab and the basement perimeter walls are made of waterproof reinforced concrete with perimeter insulation; the exterior walls are made of high-quality, thermally insulating porous brickwork.
- Oak parquet flooring, oiled, on all three residential floors (except the bathrooms); tiles with an authentic wooden floorboard look in the basement
- Underfloor heating throughout the house (except storage/storage room), separately adjustable via room thermostats
- Fitted kitchen (Schüller) with matt white fronts and worktops in authentic wood look, equipped with a wide induction hob (Neff) including retractable extractor fan (Franke), oven, steam cooker (both Neff), dishwasher (Miele), fridge-freezer combination (Siemens), sink and wall units, some with lift doors
- Daylight children's bathroom (upper floor), designed with dark blue floor tiles (Villeroy & Boch) and glazed wall tiles in a handmade look, equipped with bathtub, floor-level glass corner shower, wide washbasin with illuminated mirror, WC and electric towel warmer
- Daylight shower room (top floor), designed with anthracite-colored floor tiles (Villeroy & Boch) and matt white wall tiles, equipped with floor-level shower, washbasin with illuminated mirror and WC
- Guest shower room (basement), designed with wood-look tiles and cream-colored wall tiles, equipped with a spacious shower, washbasin with illuminated mirror and WC
- Connections for guest WC on the first floor
- White interior doors with satin fittings
- White plastic windows, triple insulated glazing, partly lockable
- Electric roller shutters on the vertical windows, solar external roller shutters on one of the VELUX roof windows; some with insect screens
- Electric metal venetian blinds in the glass bay window (first floor)
- Motion detectors for the hallway lighting
- Radio-networked smoke detectors
- Decentralized ventilation units (inVENTer) on the ground floor and 1st floor
- Water softening system (Conel)
- Garden: terrace, raised bed (Woodblox), wooden tool shed with covered bicycle storage area
- Power connection prepared at the garden shed
- Four photovoltaic panels to assist with water heating
- Duplex parking space (above) with radio-controlled sectional door
Untermenzing is a mature, intact residential area that attracts a sophisticated clientele with its extensive green spaces, high leisure and recreational value and family-friendly infrastructure. The unobstructable Angerlohe nature reserve (also designated as an EU fauna and flora habitat) is right on the doorstep of the property on offer here, inviting you to go for walks, jogs and unique nature experiences and providing a healthy microclimate. The popular bathing lakes of Lußsee and Langwieder See can be reached quickly by bike; the Eschenried golf course is also just a stone's throw away. TSV Moosach offers an attractive range of sports.
The elementary school on Manzostrasse, with all-day classes, open all-day care and after-school care, is around nine minutes' walk away. Daycare centers, including a nature kindergarten and a children's house, are also nearby.
The S-Bahn stops "Allach" and "Untermenzing" (S2) are easily accessible by bike. The nearby Moosach train station also offers subway connections. Buses run along Manzostrasse; the A8 and the A99 freeway ring road provide transport connections in all directions.
- Energy certificate type
- Consumption pass
- Valid until
- 18.05.2035
- Main energy source
- Erdgas schwer
- Final energy demand
- 65,37 kWh/(m²*a)
- Energy efficiency class
- B
Other offers nearby
 Munich - Obermenzing
Munich - ObermenzingSpacious, ready-to-move-in semi-detached house with south-facing garden and sunny roof terrace
Plot 209 m² - Living approx. 174 m² - 1.480.000€ Gröbenzell - Munich West region
Gröbenzell - Munich West regionSpacious detached house with individual charm in an idyllic, central location
Plot 630 m² - Living approx. 239 m² - 1.250.000€



