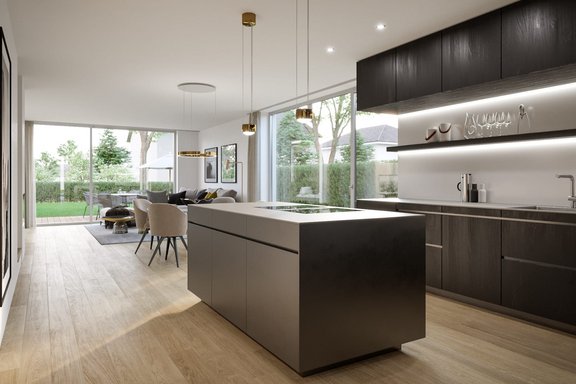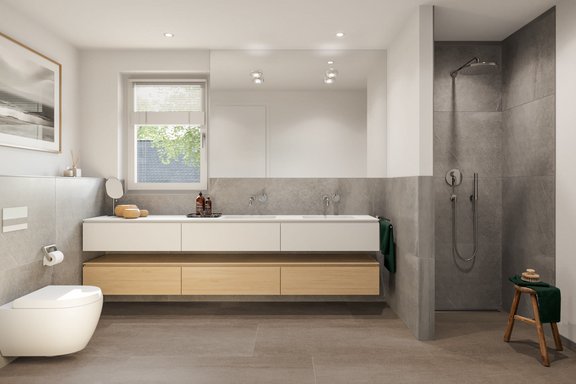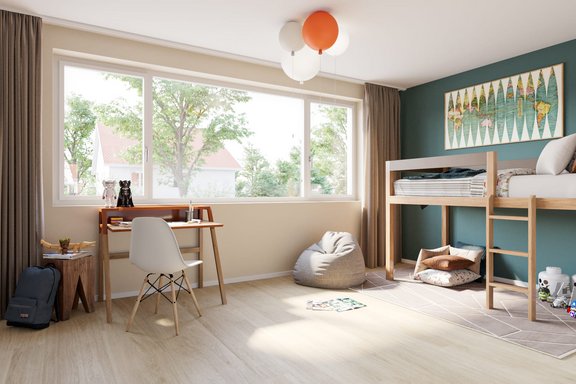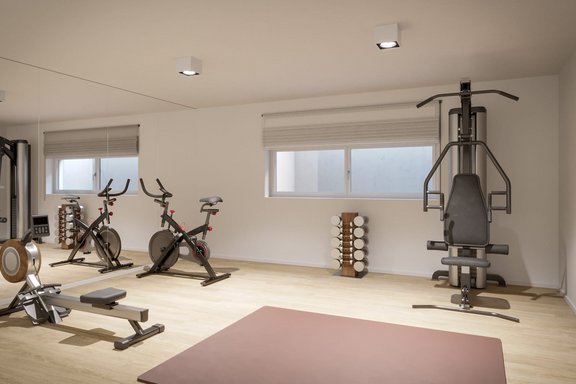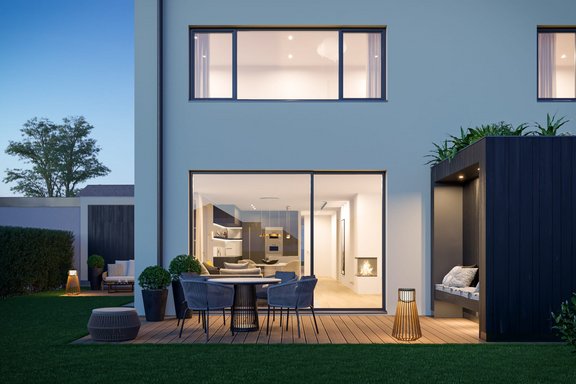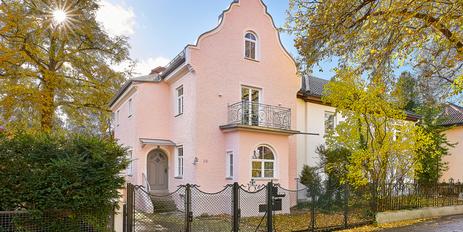Exclusive house half in Bauhaus style
This sophisticated semi-detached house is being built on a sunny, 653 m² plot with perfect southern exposure in an absolutely quiet, well-kept location. The architecture follows a timeless, straight-lined design language; the interior design is characterized by a special sense of style and trend and realized with noble materials. In addition to the high quality of construction, the well thought-out technical equipment should be mentioned, so that this new building project fulfills extraordinary demands on value, aesthetics and functionality.
Oiled oak floorboards with underfloor heating, a panoramic fireplace, a BUS system, puristic-elegant bathroom design with natural stone, Corian and oak, large glass surfaces and recessed spotlights create an exclusive, clean and light-filled ambience. Heating is provided by a groundwater heat pump. The floor plan of these mirror-like house halves also inspires.
The flexible, open-plan concept extends over approx. 211 m² per house half and includes a spacious, sun-flooded living/dining area with open kitchen, three children's rooms, a bathroom and a penthouse-like master floor with a roof terrace surrounding three sides, master bedroom, dressing room and additional bathroom. The livable basement features a guest or fitness area with en suite shower room, utility and ample storage space. Another highlight is the enchanting south-facing garden with terrace. Each half of the house is completed by a garage.
- Property
- HS 1295.01
- Property type
- Semi-detached house
- Construction year
- 2021
- State
- First occupancy
- Land area
- 327 m²
- Living space
- approx. 211 m²
- Useful area
- approx. 305 m²
- Room
- 5
- Bedroom
- 4
- Bathroom
- 3
- Terraces
- 3
- Parking spaces
- 1
- Number of floors
- 4
- Equipment
- Luxury
- Guest toilet
- yes
- With a cellar
- yes
This property is already sold.
- oak parquet flooring, oiled, in all three floors (except bathrooms and WC), in the basement in the hallway, in the storage and hobby room
- Underfloor heating in the entire house, separately adjustable via room thermostats
- Panoramic fireplace with corner glazing in the living area
- BUS system (Smart@Home)
- Interior doors flush with plaster with concealed hinges, painted white
- Wooden windows with aluminum facing shells
- Metal venetian blinds, electrically controlled
- Master bathroom (top floor), designed analogously to the children's bathroom, equipped with floor-level shower including rain shower head, custom-made Corian washbasin across the entire width of the room with two built-in basins and custom-made oak substructure, Dornbracht fittings, illuminated mirror, WC and electric towel warmer
- Children's bathroom (upper floor), designed with natural stone, equipped with bathtub, floor-level shower including rain shower, custom-made Corian washbasin with two built-in basins and custom-made oak vanity, Dornbracht fittings, illuminated mirror, WC and electric towel warmer
- Shower room (basement), designed in the same way as the main bathrooms, equipped with floor-level shower, custom-made Corian washbasin with built-in basins, Dornbracht fittings and WC
- Guest WC (first floor), designed analogously to the main bathrooms, equipped with custom-made Corian washbasin with built-in basin and custom-carved oak substructure, Dornbracht fittings and WC
- Recessed spotlights in numerous rooms
- Occhio lights in the staircase
- Multimedia cabling (KAT 6)
- SAT system
- Video intercom system
- 1 single garage per half of the house with power connection and radio-controlled overhead door
- WPC floorboards on the terraces and roof terraces
Thanks to a wide range of sports and leisure facilities, established neighborhoods and a family-friendly infrastructure, Obermenzing is one of the most sought-after residential areas in the west of Munich. Tree-lined plots, charming single-family homes and well-kept multi-family villas characterize the sophisticated residential environment with a high quality of life.
The exclusive house halves offered by us are located in an intact, very well-kept residential area with a perfect infrastructure. Within walking distance there are stores for daily needs as well as schools and day-care centers. Only a few minutes walk away is the popular elementary school on Grandlstraße. The trattoria "Speisemeisterei" with its idyllic garden is also just a few steps away. The Obermenzing sports complex (SV Waldeck, TuS Obermenzing, TC Blutenburg) is within walking distance and offers numerous sports from fitness and gymnastics to tennis, field hockey and soccer. Only two streets away is the Obermenzing "Durchblick", a landscaped park that once connected the Nymphenburg and Blutenburg palaces. Majestic trees and wide meadows still characterize the natural landscape today.
Bus line 160 takes you to the Pasing train station (S-Bahn and ICE stop) and the Pasing Arcaden in just a few minutes. On foot, by bike or with bus line 143 you can reach the S-Bahn station "Obermenzing".
Other offers nearby
 Schondorf am Ammersee - Fünfseenland
Schondorf am Ammersee - FünfseenlandUpscale family home in a privileged location between nature and the lake
Plot 727 m² - Living approx. 221 m² - 2.490.000€ Munich - Pasing-Obermenzing / Villa Colony I
Munich - Pasing-Obermenzing / Villa Colony IRenovated in 2022: Historic townhouse with park-like south-facing garden in sought-after location
Plot 540 m² - Living approx. 142 m² - 1.970.000€






