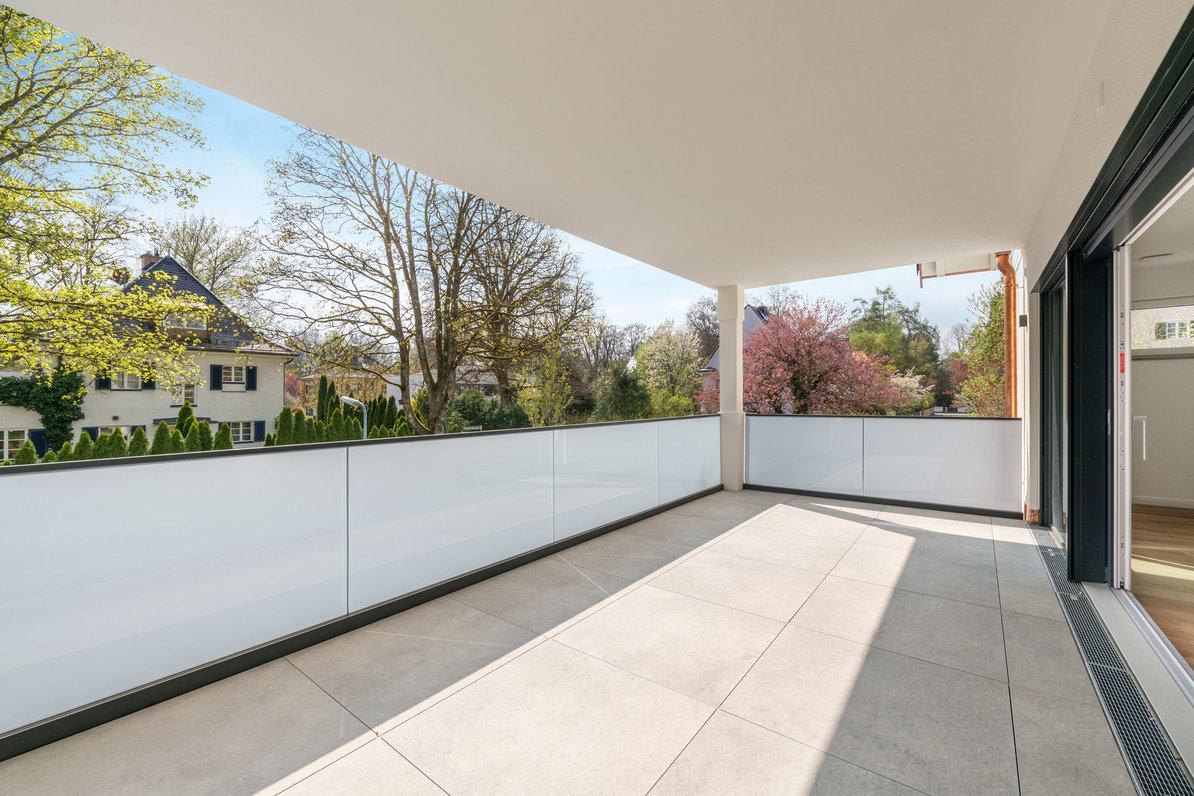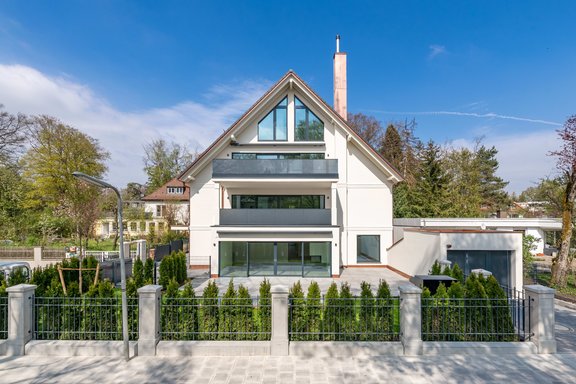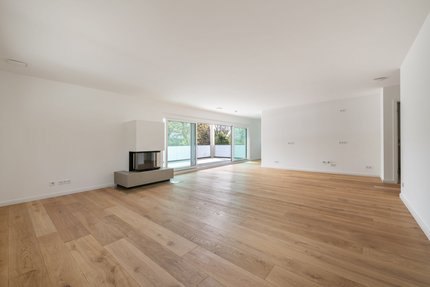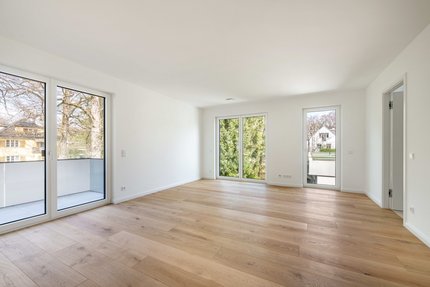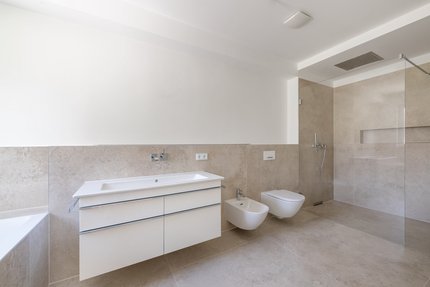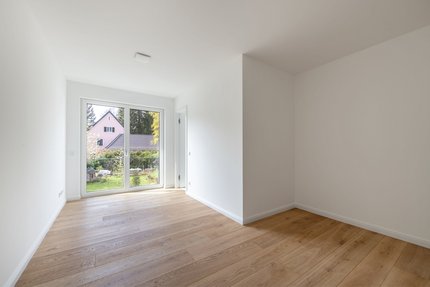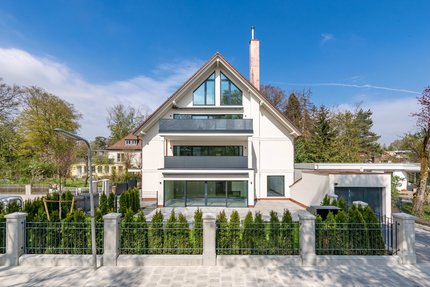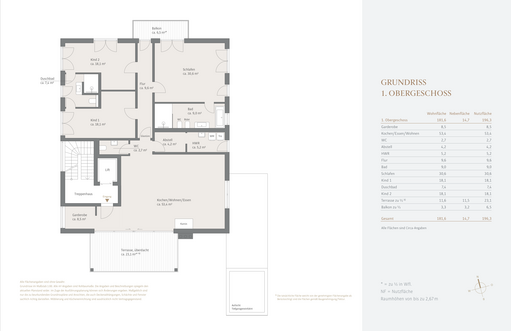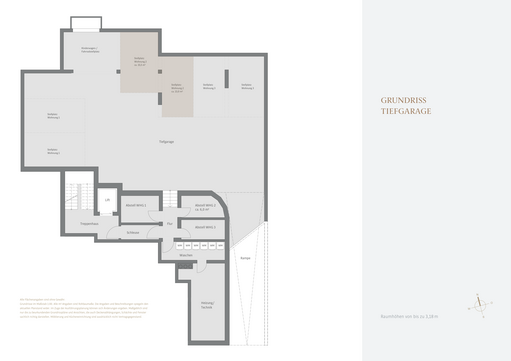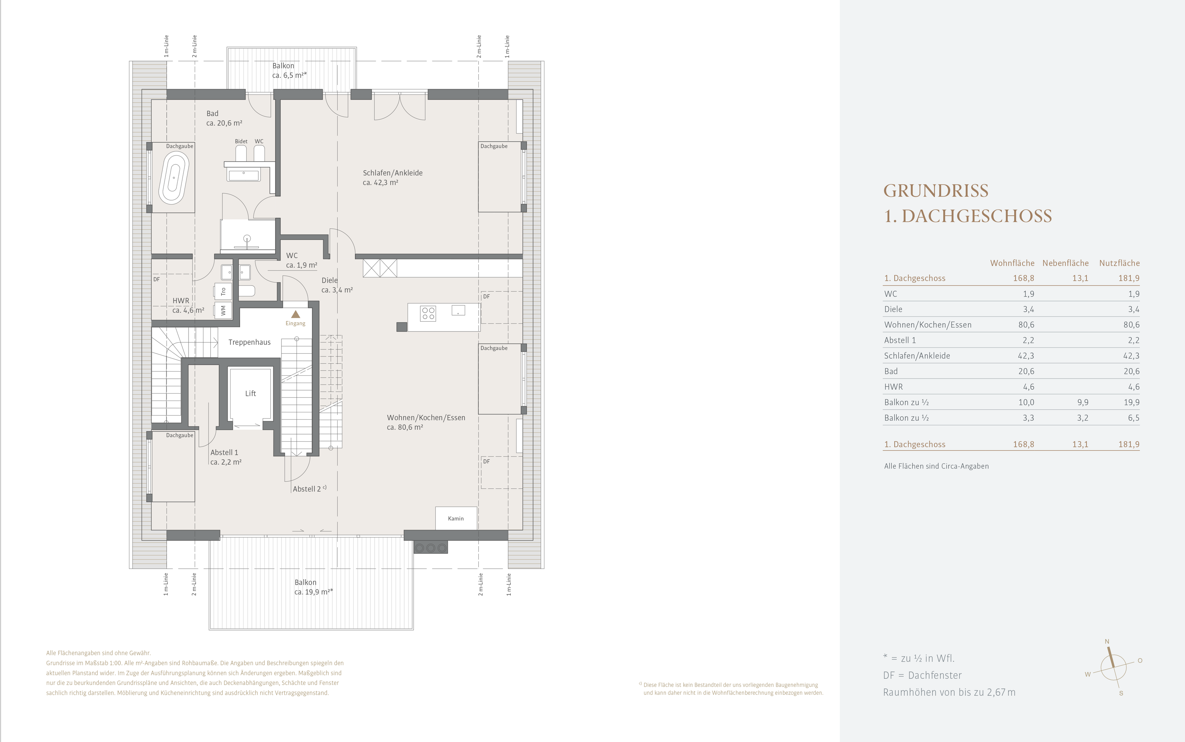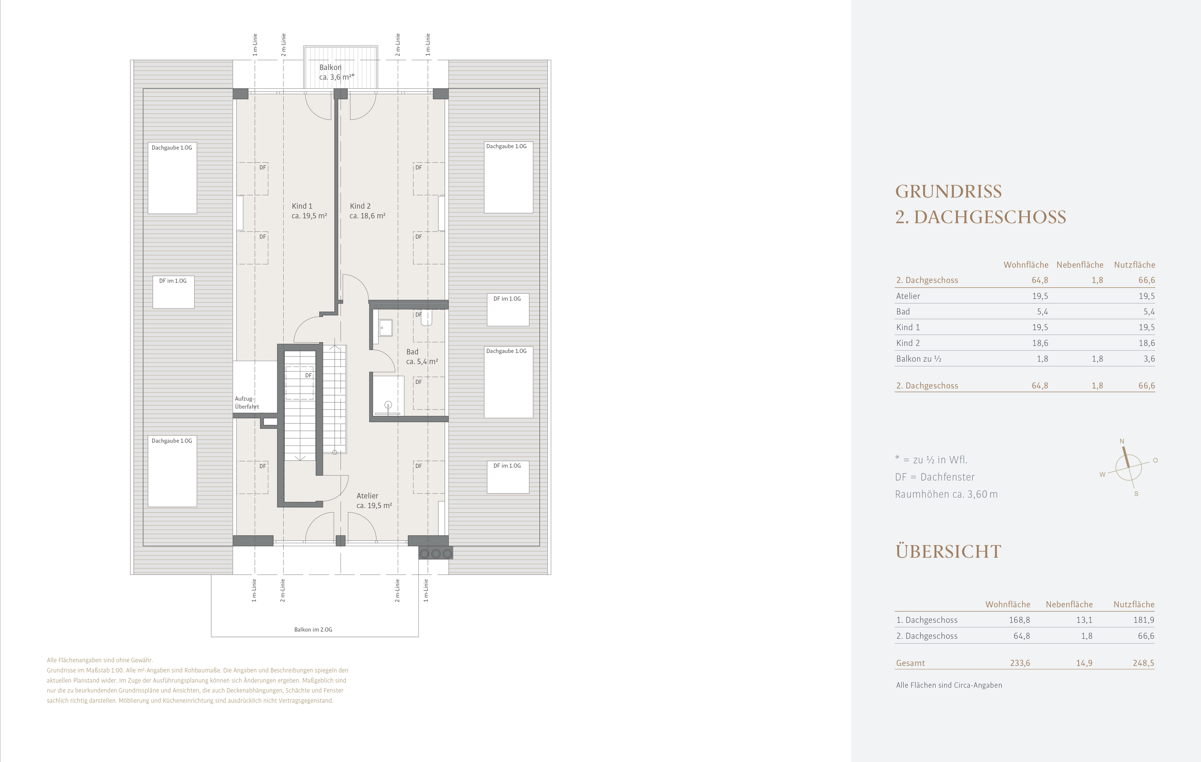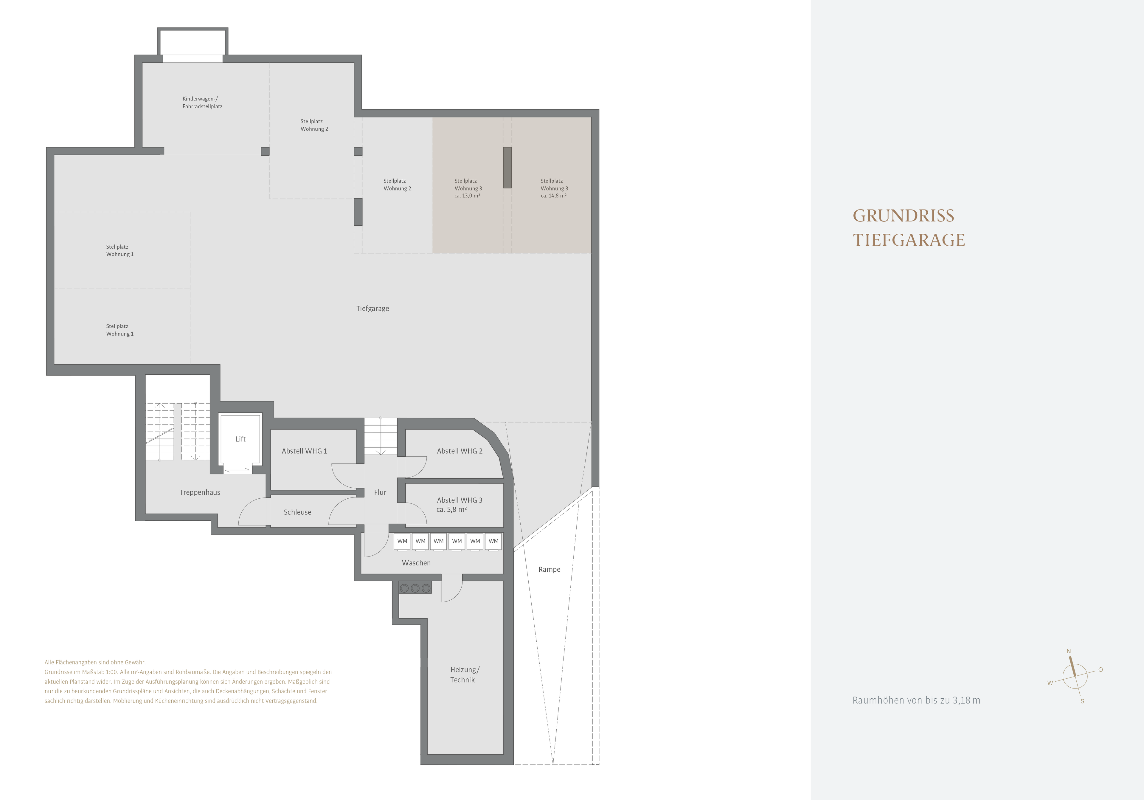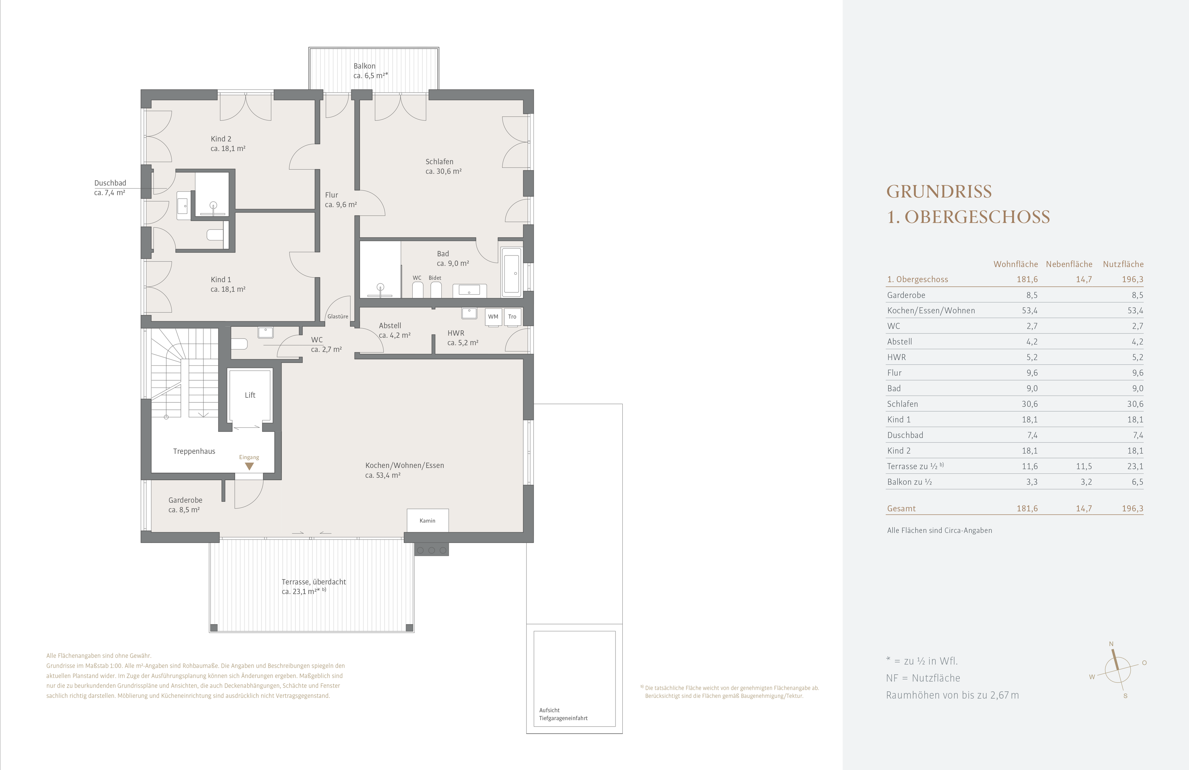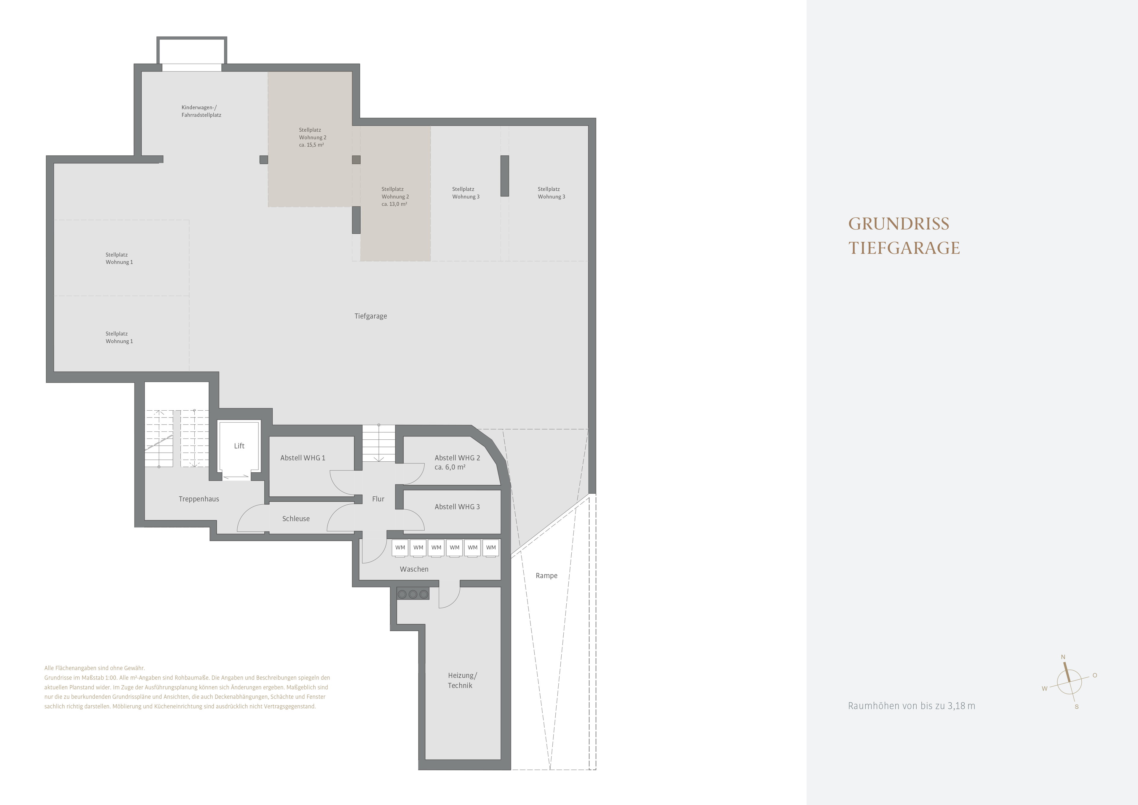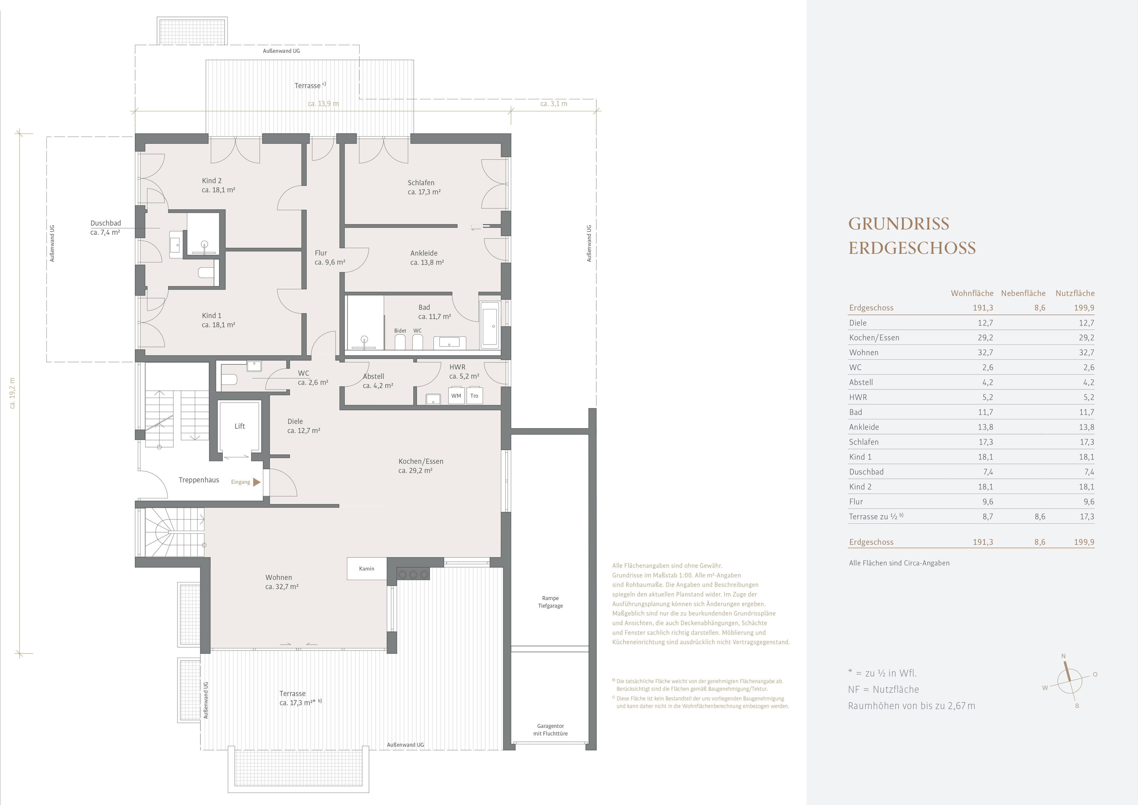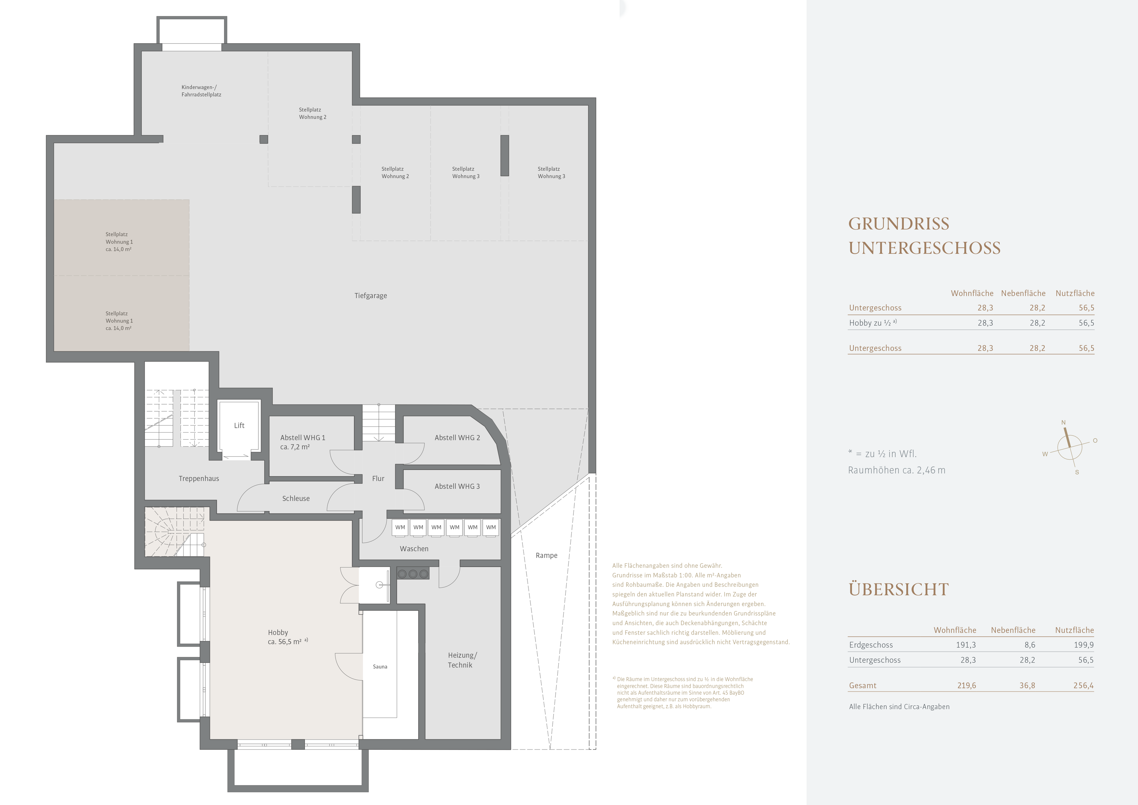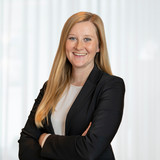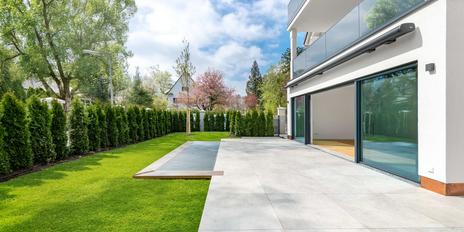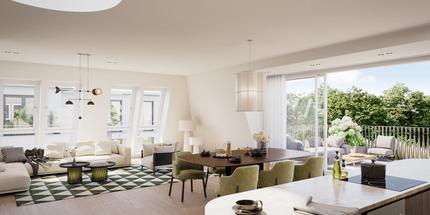Exclusive 4-room apartment with high design standards and balcony for first-time occupancy
An exceptional abundance of light, family-friendly spaciousness and first-class furnishings characterize this residence in upmarket Harlaching, just a few steps away from the Isarhochufer. At approx. 182 m², the rooms extend over the entire upper floor of a recently completed urban villa with a total of just three units. In addition to the living, dining and cooking areas, there is a master bedroom, two further bedrooms and children's rooms with a shower room, a cloakroom/storage room, a utility room and a guest WC.
The furnishings were selected with a great sense of style and a particular awareness of quality. Oiled oak floorboards, a wood-burning fireplace, controlled ventilation with heat recovery and other amenities create a home with class and a feel-good atmosphere. This premium apartment is rounded off by two individual underground parking spaces with pre-installation for e-mobility, two electrified bicycle parking spaces and a cellar room.
The highly sought-after location at one of the best addresses in the south of Munich deserves special mention. The Harlachinger Menterschwaige delights a discerning clientele with its stylish old and new villas in beautifully landscaped gardens. Further advantages are the high leisure and recreational value, a family-friendly infrastructure and short distances to Munich city center as well as to the lakes and the Alps.
- Property
- ETW 3513
- Property type
- Apartment
- Address
- Please contact us for further information
- Construction year
- 2025
- Floor
- 1st upper floor
- Lift
- yes
- State
- First occupancy
- Living space
- approx. 182 m²
- Useful area
- approx. 196 m²
- Room
- 4
- Bedroom
- 3
- Bathroom
- 2
- Balconies
- 1
- Terraces
- 1
- Parking spaces
- 2
- Equipment
- luxurious
- Guest toilet
- yes
- Network cabling
- yes
- Residential units
- 3
- Flat
- 3.380.000 € (18.571 €/m²)
- Parking spaces (2)
- 100.000 €
- Total price
- 3.480.000 €
- Buyer's commission
- 2.975 % incl. VAT from the purchase price
- Oak floorboards (Mewi), brushed and oiled, in the entire apartment (except guest WC, bathrooms and utility room), white skirting boards ("Berlin profile")
- Underfloor heating throughout the apartment, separately adjustable via room thermostats
- Wood-burning fireplace (Hoxter, installed by Bentlage) in the living/dining area
- Daylight master bathroom en suite, designed with cream-colored Italian fine stone (120 x 120 cm) in a noble natural stone look, equipped with acrylic bathtub, floor-level walk-in shower with Rainsky, real glass partition and illuminated shampoo niche, wide washbasin with base cabinet, bidet, WC (sanitary objects from Villeroy & Boch), fittings from Dornbracht and digital, electric towel warmer
- Daylight children's/guest bathroom, designed in the same way as the master bathroom, equipped with floor-level walk-in shower including rain shower and illuminated shampoo niche, washbasin with vanity unit, WC niche (Villeroy & Boch sanitaryware), Dornbracht fittings
- Guest WC, designed in the same way as the master bathroom, equipped with washbasin with vanity unit and WC, both Villeroy & Boch and Dornbracht fittings
- Controlled living room ventilation with heat recovery (Pluggit)
- White panel doors with designer fittings, concealed hinges and magnetic lock, extra-high (approx. 2.20 m), matt white lacquered and flush-fitting
- PVC windows with aluminum cladding on the outside (Internorm), triple insulated glazing
- Electric aluminum roller shutters or textile screens (Roma) on the south-facing patio door
- Outlets for ceiling spotlights
- LAN cabling
- Video intercom system with color display (Busch-Jaeger)
- Balcony terrace: elegant fine stone covering (90 x 90 cm), lighting, electricity and water connection
- Two underground parking spaces, no. 2, extra-wide, with pre-installation for e-mobility
- Two bicycle parking spaces with pre-equipment for e-mobility in the underground garage
- Bricked cellar room, no. 2, approx. 6 m², permanently lockable, with light and socket
- Bicycle storage area with power connection outside
- Bright natural stone staircase (Jura stone)
- Passenger elevator for barrier-free access to the apartment from street level
- Communal laundry room with private connection for washing machine and dryer
- Water softening system (Grünbeck)
- Heating via air heat pump (Viessmann)
- Photovoltaic system
- Increased sound and heat insulation
Harlachinger Menterschwaige is one of the most sought-after, privileged addresses in the south of Munich. Stylish villas in mature gardens and sophisticated new buildings characterize the upmarket residential area and delight a discerning clientele. Harlaching is characterized by an exceptionally high leisure and recreational value as well as a very family-friendly infrastructure.
The luxurious penthouse maisonette apartment is in a quiet, extremely charming location, just a few steps away from the Hochleite and the Isarhochufer with its extensive walking and cycling paths. The recently reopened "Gutshof Menterschwaige" and the "Antica Trattoria Nuova", which have been completely renovated, are two excellent restaurants with enchanting guest gardens within walking and cycling distance. The popular "Waldwirtschaft" restaurant is also very close by, on the other side of the Isar.
Stores for daily needs, banks and pharmacies can be found in Altharlaching or in the directly adjacent Grünwald, which also offers upscale shopping, elegant restaurants, doctors of all specialties, excellent daycare centers (including Montessori and bilingual facilities), an excellent high school and a cosmopolitan flair. There is a school bus service to the renowned Munich International School (MIS) in Starnberg.
- Energy certificate type
- Demand pass
- Valid until
- 14.12.2033
- Main energy source
- Strom
- Final energy demand
- 30 kWh/(m²*a)
- Energy efficiency class
- A
We will gladly send you our detailed exposé with a detailed description of the property including planning documents by e-mail and, if desired, also by post.
Other offers nearby
 Munich - Menterschwaige
Munich - MenterschwaigeFirst occupancy: Luxurious 4-room garden apartment near the Hochleite
Living approx. 220 m² - 4 rooms - 4.450.000€ Munich - Solln
Munich - SollnNew build: Exclusive penthouse on one level with rooftop terrace and views of the countryside
Living approx. 200,98 m² - 5 rooms - 2.830.000€


