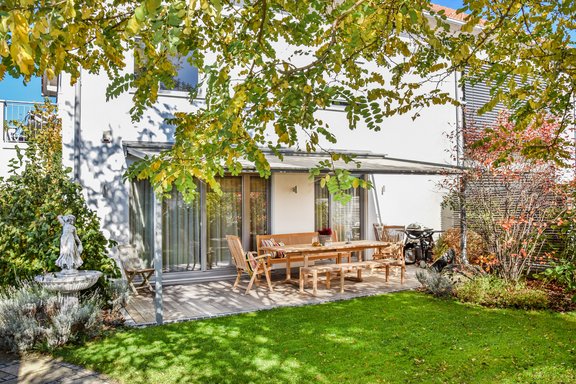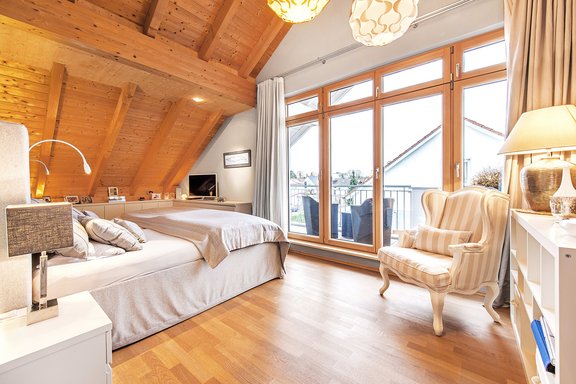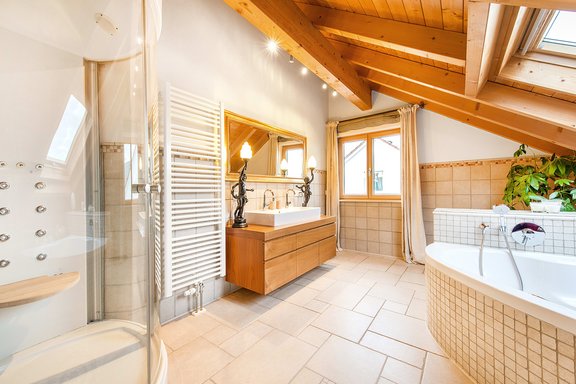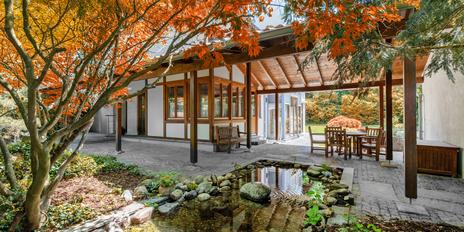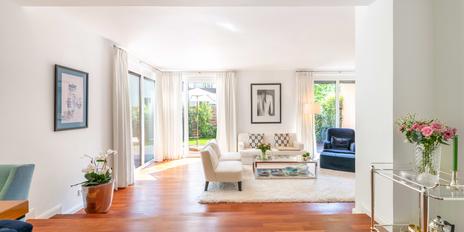Exceptionally spacious house half with sunny south garden and exclusive equipment
The house half offered exclusively by us was built in 2007 on a plot of approx. 450 m² and combines a family-friendly, generous space offer with a high-quality, tasteful equipment. The property conveys light-filled generosity and a special feel-good ambience.
A custom kitchen, an open fireplace, numerous carpentry fixtures and an exclusively landscaped garden, two terraces with weatherproof awnings and a detached sauna log cabin create a perfect family home.
The rooms are distributed over three living floors and include an approximately 46 m² sunny living/dining area, a kitchen with breakfast table, three children's bedrooms and a bathroom on the second floor, as well as a master floor with bedroom, dressing room, work area and wellness bathroom in the attic. Hobby, party, storage and utility areas are located in the basement. The single garage and a bicycle shelter complete this extremely attractive semi-detached house.
- Property
- HS 1114
- Property type
- Semi-detached house
- Construction year
- 2007
- State
- as new
- Land area
- 448 m²
- Living space
- approx. 228 m²
- Useful area
- approx. 353 m²
- Room
- 6
- Bedroom
- 4
- Bathroom
- 3
- Terraces
- 2
- Parking spaces
- 2
- Equipment
- Upscale
- Fitted kitchen
- yes
- Guest toilet
- yes
- With a cellar
- yes
This property is already sold.
- Above-average room heights of approx. 2.60 m on the ground floor, approx. 2.52 m on the first floor, up to approx. 4.60 m on the first floor, approx. 2.30 m on the ground floor
- Open fireplace with glass pane in the living/dining area
- Solid oak floorboards, oiled, on the ground floor (except for the vestibule and the shower); oak shiplap parquet flooring, oiled, on the upper floor and on the ground floor (except for the bathroom in each case); oak laminate flooring and tiles on the ground floor
- Underfloor heating on all three living floors; separately adjustable via room thermostats
Carpenter-made fitted kitchen in modern country style with white, coffered fronts, recessed handles and granite countertops
Glass element as partition between vestibule and hallway; folding door with glass inserts between hallway and living/dining area; white sliding door between hallway and kitchen- Custom-made fixtures throughout the house: wardrobe fixtures with bench in the vestibule; spacious built-in wardrobe in one of the children's rooms; perfectly thought-out office fixtures incl. walnut worktop and pull-out for sewing machine in the attic; wardrobe fixtures incl. LED light strips and interior in the dressing room (attic); lowboards in the master bedroom (attic)
- Master bath (DG) designed with cream Italian floor and wall tiles including mosaic frieze, equipped with steam shower, bathtub with whirlpool function, double sinks, custom-crafted walnut vanity, towel radiator, toilet niche
- Analog designed children's bathroom (upper floor), equipped with bathtub, glass corner shower, double washbasin, custom carpentered walnut vanity unit, chest bench, towel radiator, WC
- Analogously designed guest WC/shower room (ground floor), equipped with generous shower, washbasin, WC
- Garden: high quality shading construction on both terraces (new in 2016); detached log cabin with spacious sauna; wooden house with bicycle parking system and storage areas (new in 2016); cast iron fire ring barbecue on specially created gravel rondel; wooden decking
With its historic center and charming village character, Forstenried is considered an extremely pleasant residential area with high recreational value in the south of Munich. Forstenrieder Park is a popular recreational area with extensive biking, hiking and horseback riding trails. In summer, jogging and inline skating are on the agenda, in winter cross-country skiing on groomed trails. An indoor swimming pool and tennis courts are also very popular.
Forstenried stands for family-friendly living in an intact environment. The exclusive property offered by us is located in a quiet residential street (speed 30 zone) in the midst of green gardens and mature neighborhood structures. Within walking distance there are stores for daily needs (supermarket, health food store/organic food store, pharmacy, bakery, bank, etc.); there are day care centers and schools of all kinds. The elementary school on Berner Straße offers lunch-time supervision and after-school care. There is a bus connection from Forstenried to the Munich International School (MIS) at Buchhof Castle in Starnberg.
The A95 motorway provides quick access to Starnberg, Lake Starnberg and the Fünfseenland region with its fantastic sailing areas and renowned golf clubs.
The subway stations "Basler Straße" and "Forstenrieder Allee" (U3, 15 minutes to Marienplatz without changing) as well as the bus lines 63 and 132 can be reached easily on foot; the Munich airport takes about 40 minutes by car.
- Energy certificate type
- Consumption pass
- Date of issue
- 01.12.2017
- Valid until
- 30.11.2027
- Final energy demand
- 106 kWh/(m²*a)
- Energy efficiency class
- D
Other offers nearby
 Planegg - Würmtal
Planegg - WürmtalSpacious family home with granny apartment near the biotech campus and Haderner Forst forest
Plot 1.089 m² - Living approx. 337 m² - 2.450.000€ Munich - Harlaching
Munich - HarlachingJewel in an enchanting garden location: stylishly modernized half of a house
Plot 175 m² - Living approx. 158 m² - 1.980.000€





