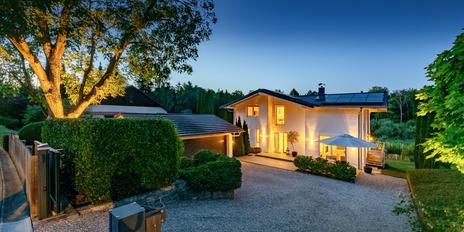Spacious family home with granny apartment near the biotech campus and Haderner Forst forest
The detached single-family home with granny apartment is nestled in a very quiet, mature residential area with large gardens and lots of greenery. The location is characterized by family-friendliness, proximity to nature and short distances to shopping facilities, daycare centres and schools; Martinsried elementary school is about a ten-minute walk away.
The premises are characterized by particularly spacious floor plans and extend over approx. 337 m². The first floor accommodates living, dining and cooking areas as well as an ironing room and a library/study. The upper floor accommodates a total of three bedrooms, two dressing rooms and three bathrooms. Further attractive, partly bright areas are available in the basement; the spacious attic can in all probability be converted. A self-sufficient 2-room granny apartment with separate external access opens up additional usage options. One of the highlights is the beautifully mature, virtually secluded garden with a sheltered outdoor seating area and pond. The property, which is heated by district heating, is completed by a triple garage.
The child-friendly location in a purely residential street with no through traffic in the Planegg district of Martinsried, in the immediate vicinity of the Biotech Campus with institutes of the LMU and the Max Planck Institute, should be emphasized. The LMU Großhadern Clinic is also in the immediate vicinity. The Haderner Forst forest is just a few steps away. The U6 underground line is currently being extended to Martinsried and is scheduled to open in 2027.
- Property
- HS 1756
- Property type
- Single-family house
- Address
- Please contact us for further information
- Construction year
- 1992
- State
- maintained
- Land area
- 1.089 m²
- Living space
- approx. 337 m²
- Useful area
- approx. 629 m²
- Room
- 8
- Bedroom
- 5
- Bathroom
- 4
- Balconies
- 2
- Terraces
- 1
- Parking spaces
- 3
- Fitted kitchen
- yes
- Guest toilet
- yes
- Network cabling
- yes
- With a cellar
- yes
- Purchase price
- 2.450.000 €
- Buyer's commission
- 2.975 % incl. VAT from the purchase price
- Floor coverings: Cotto-style tiles in the entrance area and the eat-in kitchen, strip parquet in the dining area of the eat-in kitchen, herringbone parquet in the living/dining area and the library, tiles in both conservatories; strip and herringbone parquet on the upper floor
- Underfloor heating, separately adjustable via room thermostats
- Fireplace in the living area
- Wood-burning stove in the hallway (upper floor)
- Fitted kitchen with country-style fronts and granite worktops, equipped with ceramic hob, extractor fan, oven, dishwasher and fridge-freezer combination
- Bathroom en suite, white tiled, equipped with raised bath on a pedestal, shower, spacious washbasin with vanity unit and mirror, WC, bidet, electric towel warmer and spotlights
- Bathroom en suite, tiled in a light cream color, equipped with bathtub, shower, spacious washbasin with vanity unit and mirror, WC and electric towel warmer
- Third bathroom, tiled in light gray, equipped with bathtub, glass corner shower, spacious double washbasin with vanity unit and mirror, WC and electric towel warmer
- Cherry wood fitted units: Wardrobe, built-in units in the ironing room, built-in library units in the study, built-in cupboards in two dressing rooms, custom-made built-in units in the bathrooms
- Cherry wood interior doors, some in floor-to-ceiling reveals
- Wooden sash bar windows, double-glazed
- Manual roller shutters
- Stair lift
- Electric awning on the terrace
- Intercom system
- Triple garage with three electrically controlled doors, gallery as storage area and double-leaf door to the garden
- Granny apartment: strip parquet flooring in the living room and bedroom, open-plan kitchen, bathroom with bath, washbasin and WC
The Würmtal municipalities are among the preferred residential areas in the southwest of Munich. Bordering on the picturesque Fünfseenland and not far from Lake Starnberg, the communities offer a high quality of life, excellent leisure facilities, an intact social and club life, many sports facilities and outstanding schools.
Martinsried is a district of the attractive municipality of Planegg and is characterized in particular by its biosciences campus, which includes the Max Planck Institute for Biological Intelligence and for Biochemistry. Martinsried is also home to the LMU Bio-Center and a biotechnology innovation and start-up center. The LMU Hospital Großhadern is also located in the immediate vicinity.
Well-kept buildings and large gardens characterize the area. The infrastructure is very family-friendly. There are stores for daily needs within walking and cycling distance. Daycare centers (including Montessori and bilingual options) and excellent schools (Feodor-Lynen-Gymnasium in Planegg, Kurt-Huber-Gymnasium in Gräfelfing, Otto-von-Taube-Gymnasium with support for gifted students in Stockdorf) are also available in addition to Munich schools. Leisure facilities include tennis courts, a golf park, a summer outdoor pool and horse riding. The Haderner Forst forest is just a few steps away. The nearby Fünfseenland offers golf clubs and sailing areas. The extension of the U6 underground line to Martinsried is scheduled for completion in 2027.
- Energy certificate type
- Consumption pass
- Valid until
- 10.04.2035
- Main energy source
- Fernwärme
- Final energy demand
- 151,2 kWh/(m²*a)
- Energy efficiency class
- E
We will gladly send you our detailed exposé with a detailed description of the property including planning documents by e-mail and, if desired, also by post.
Other offers nearby
 Schondorf am Ammersee - Fünfseenland
Schondorf am Ammersee - FünfseenlandUpscale family home in a privileged location between nature and the lake
Plot 727 m² - Living approx. 221 m² - 2.490.000€ Gräfelfing - Würmtal
Gräfelfing - WürmtalFamily-friendly home with enchanting garden and further building rights on the plot
Plot 1.180 m² - Living approx. 202 m² - 2.390.000€















