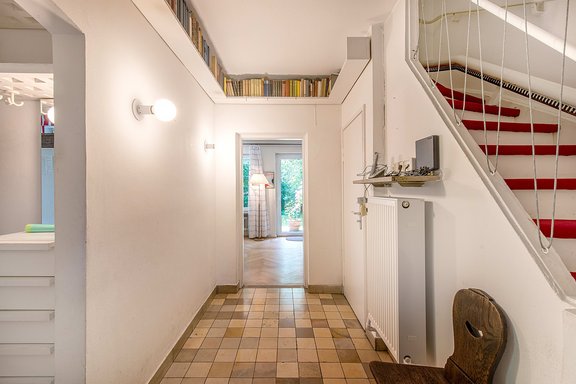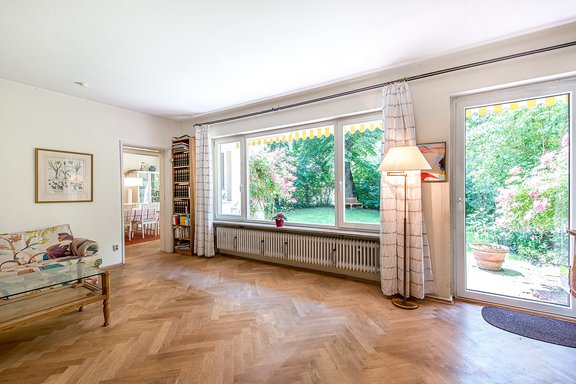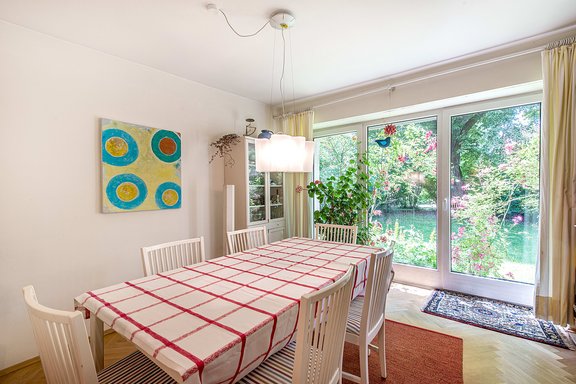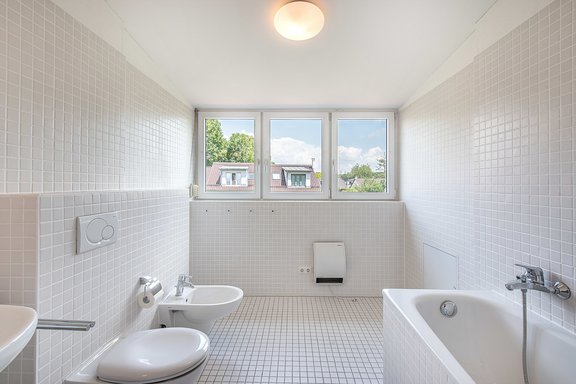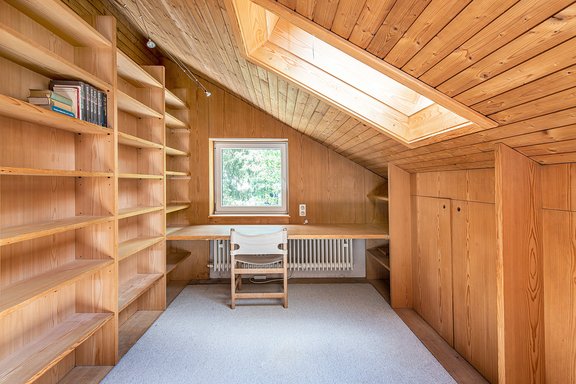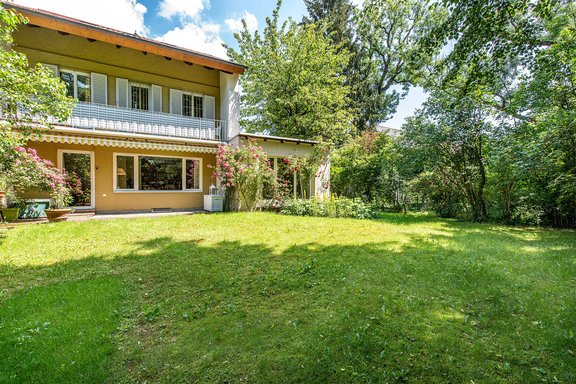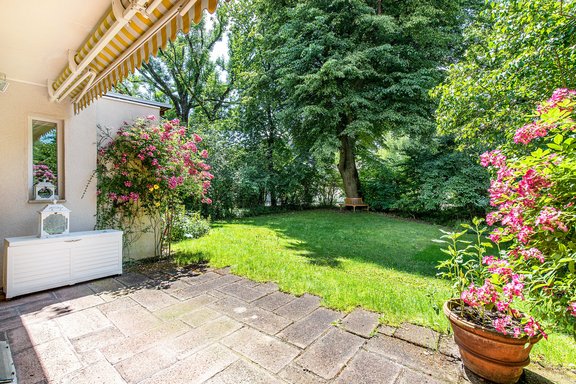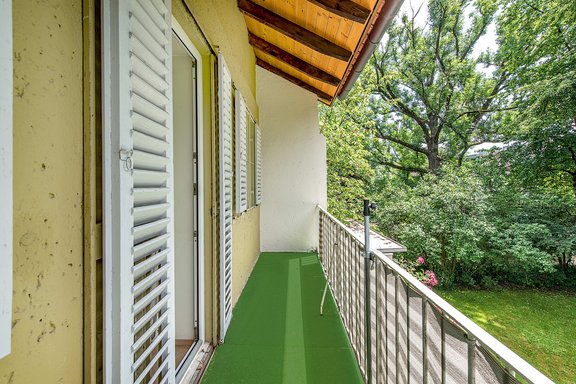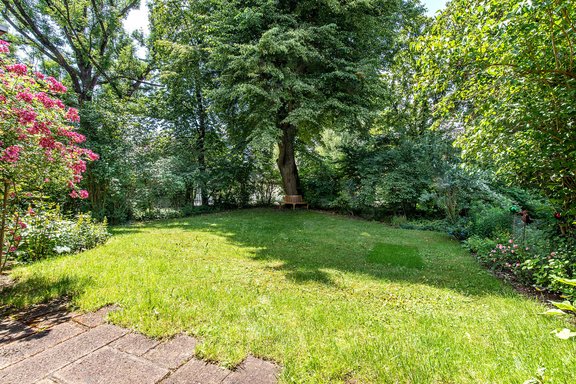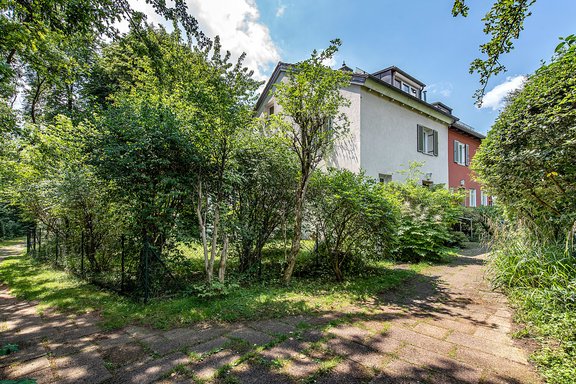Enchanting house half with dream garden and much development potential
With wooden shutters and a family-friendly floor plan, this 1954-built home reflects the charm of the era. The space on offer extends over three living floors and includes a living/dining area, a kitchen, four bedrooms, two bathrooms and a guest WC. An absolute highlight is the generous, splendidly ingrown southwest garden.
In the past years a thermal insulation and a new heating system were installed. The equipment of the house does not correspond any more to the today's requirements, however, individual ideas of style and comfort can be realized in the context of a comprehensive modernization. An extension or a new building are also conceivable; information on this can be found in the study by a renowned architectural office in our exposé. The combination of irretrievable location and design possibilities makes this property a rarity.
- Property
- HS 1272
- Property type
- Semi-detached house
- Construction year
- 1954
- Modernization
- 2018
- State
- in need of renovation
- Land area
- 512 m²
- Living space
- approx. 145 m²
- Useful area
- approx. 227 m²
- Room
- 6
- Bedroom
- 4
- Bathroom
- 2
- Balconies
- 1
- Terraces
- 1
- Fitted kitchen
- yes
- Guest toilet
- yes
- With a cellar
- yes
This property is already sold.
- Wooden staircase from the ground floor to the top floor
- Renewed herringbone parquet ( approx. 2012) in the living/dining area and both rooms on the upper floor
- Solnhofen tiles in the vestibule and in the hallway
- Bathroom (upper floor), from the year of construction, equipped with tub, two washbasins and WC
- Bathroom (attic, approx. 2008), white tiled, equipped with tub, wash basin, bidet, WC and roller shutter
- White plastic windows on the first floor, partly wooden windows from the year of construction on the upper floor
- Electric shutters in the living/dining area
- Electric awning on the terrace
- Washing machine connection in the basement
The exclusive house half offered by us is located in an absolutely quiet top location, at one of the most exclusive addresses in Munich and only about three minutes walk from the Isaranlagen, where the Heinrich-Mann-Allee forms one of the most beautiful promenades in the city. Stately villa buildings and spacious plots with magnificent gardens characterize the image of this noble residential area. Munich's Herzogpark is characterized by its proximity to the city and an excellent residential environment. The green areas of the Isar as well as the English Garden can be reached in a few minutes via the weir.
The shops at Kufsteiner Platz offer everything for daily needs; in nearby Altbogenhausen there is an infrastructure to meet the highest demands. First-class restaurants such as the "Acquarello", the "Käfer-Schänke" and the "Bogenhauser Hof" can be reached quickly. The English Garden is also only a walk away.
In addition to the Sprengel primary school (Oberföhringer Straße, with lunchtime supervision and after-school care), the private PHORMS campus with bilingual kindergarten, primary school and grammar school is in the immediate vicinity. In the surrounding area, there are several municipal and private daycare centers to choose from (including bilingual and Montessori facilities). A school bus runs from Bogenhausen to the renowned Munich International School at Buchhof Castle in Starnberg.
- Energy certificate type
- Demand pass
- Date of issue
- 26.06.2020
- Valid until
- 25.06.2030
- Year of construction Heating
- 2018
- Main energy source
- Gas
- Final energy demand
- 162 kWh/(m²*a)
- Energy efficiency class
- F



