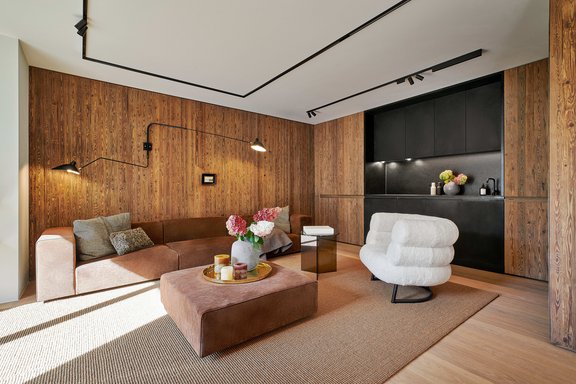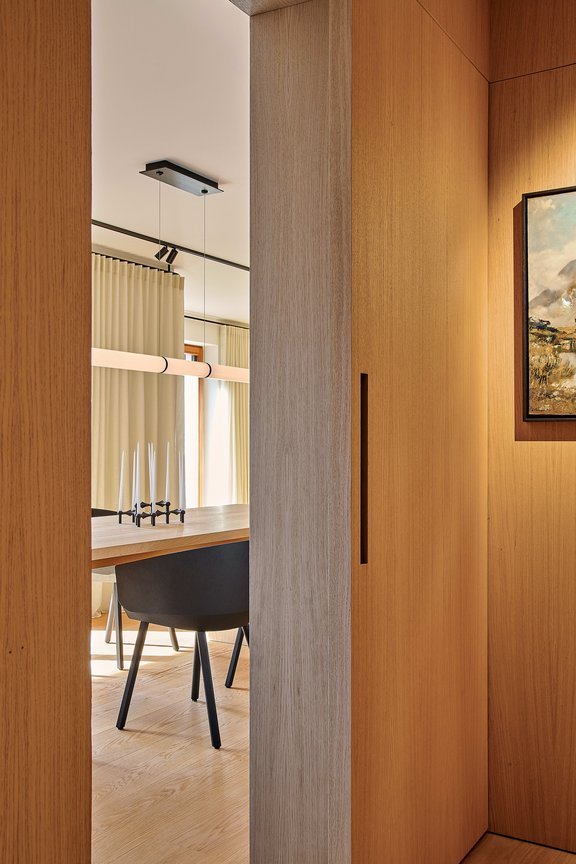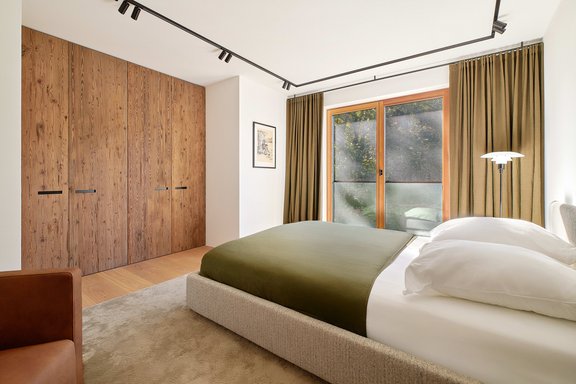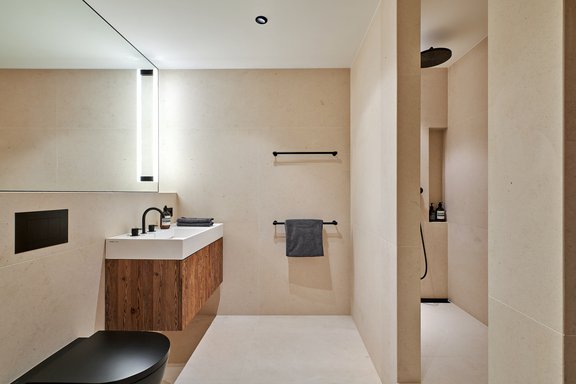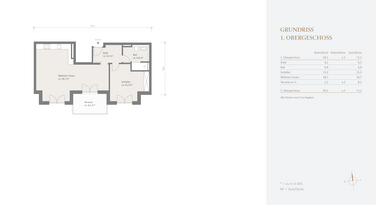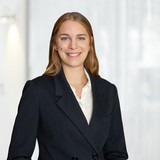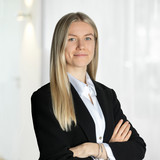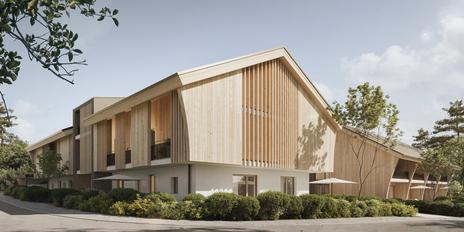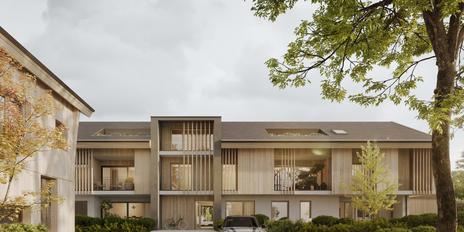Elegant flair and Wallberg view: 2022 luxuriously designed 2-room designer apartment with south-facing balcony
This high-class hideaway in an absolutely peaceful and idyllic location was created in 2022 as part of a refurbishment. The exquisite interior design was created by Munich-based interior designer Justin Howlett, who was named one of the "Top 100 Creatives" by the premium magazine Architectural Digest in 2024. Carefully selected craftsmen implemented Howlett's detailed designs to the highest standard. Immaculate oak parquet flooring, fixtures with reclaimed wood fronts, an elegant black steel fitted kitchen, a sophisticated lighting concept and exclusive bathroom design create an ambience that is both prestigious and inviting.
This beautiful 2-room apartment is located on the 1st floor of a high-quality new building from 2018 and extends over approx. 69 m². The space comprises a living/dining area with an open-plan kitchen, a bedroom and a bathroom. This home is complemented by a sheltered balcony terrace, which receives sun from morning to evening thanks to its optimal south-facing orientation and offers a spectacular view of the Wallberg and the beautiful natural surroundings.
A cellar room, an extra-wide underground parking space with electricity connection and an outdoor parking space make this apartment in mint condition perfect. An elevator provides step-free access to the apartment from both the first floor and the underground garage. A groundwater heat pump ensures resource-saving, environmentally conscious heating.
- Property
- ETW 3618
- Property type
- Apartment
- Address
- Please contact us for further information
- Construction year
- 2018
- Modernization
- 2022
- Monument protection
- yes
- Floor
- 1st upper floor
- Lift
- yes
- State
- as new
- House money
- 330 € incl. heating costs
- Living space
- approx. 69 m²
- Useful area
- approx. 73 m²
- Cellar space
- approx. 6 m²
- Room
- 2
- Bedroom
- 1
- Bathroom
- 1
- Balconies
- 1
- Parking spaces
- 2
- Equipment
- upscale
- Fitted kitchen
- yes
- Network cabling
- yes
- Residential units
- 8
- Flat
- 800.000 € (11.594 €/m²)
- Parking spaces (2)
- 40.000 €
- Total price
- 840.000 €
- Buyer's commission
- 2.975 % incl. VAT from the purchase price
- Knothole-free oak parquet flooring, white oiled, throughout the apartment (except the bathroom)
- Underfloor heating throughout the apartment, separately adjustable via room thermostats
- Custom-made kitchen unit with oiled black steel and reclaimed wood fronts as well as granite worktop and back wall ("Nero Assoluto"), equipped with induction hob (Miele), flat screen extractor hood, narrow dishwasher (Miele), oven (Neff), fridge-freezer combination, washer-dryer (both Siemens), integrated sink with Vola tap, perfect interior design including internal pull-outs and pull-out shelves
- Built-in bar with mirrored rear wall, glass shelves and LED lighting
- Built-in wardrobe with reclaimed wood fronts and interior lighting in the bedroom
- Oak doors with matt black designer fittings (FSB)
- Bathroom, designed with large-format Limestone panels, equipped with spacious walk-in shower with rain shower and shampoo niche, custom-made washbasin with ceramic basin (Laufen) and matt black Vola fitting, large-format wall mirror with lighting (Kaia), matt black WC (Laufen/Kartell) and ceiling spotlights
- Professional lighting concept (track system from Supermodular with adjustable spotlights, linked to Casambi, controllable via OcchioAir) in the hallway and both rooms
- Larch wood windows, triple-glazed, with glass sill and insect screens
- Ceiling-mounted curtain rails (Interstil) including custom-made curtains
- LAN cabling
- Video intercom system
- Bricked cellar room, approx. 5.5 m², with light and socket
- Extra-wide underground parking space, approx. 2.55 m wide, approx. 5.10 m long, equipped with power connection (230 V)
- Additional outdoor parking space
- Step-free access to the apartment via elevator from the first floor and from the underground garage
The high-class interior fittings were planned by interior designer Justin Howlett and carried out to the highest standard by carefully selected craftsmen. The absolutely as-new furnishings can be taken over in whole or in part on request for a fee.
Lake Tegernsee has a very special reputation, which this Upper Bavarian jewel lives up to with elegant ease. The lakeside villages line up along the shore like pearls on a necklace - each more picturesque than the last. Fantastic views of the lake glistening in the sun and the forests are part of the lifestyle here.
The designer apartment we are exclusively offering for sale is located in Rottach-Egern, perhaps the most exclusive and cosmopolitan community on Lake Tegernsee. In an absolutely idyllic location close to nature and yet not far from the center of Rottach, this property offers the best of both worlds: unobstructed views of the majestic Wallberg and the lively rippling of the nearby Rottach as well as short distances to the atmospheric town center.
Rottach-Egern offers its approximately 7,000 residents and international guests a perfect infrastructure with excellent restaurants, top hotels and a wide range of shopping opportunities. The property presented here is just a seven-minute drive from the highly renowned five-star "Überfahrt" hotel with its excellent restaurant. At the same time, the location conveys privacy and discretion. Munich city center can be reached in approx. 60 minutes by car, Franz-Josef-Strauß-Airport in approx. 75 minutes.
- Energy certificate type
- Demand pass
- Valid until
- 01.03.2027
- Main energy source
- Erdwärme
- Final energy demand
- 14,7 kWh/(m²*a)
- Energy efficiency class
- A+
We will gladly send you our detailed exposé with a detailed description of the property including planning documents by e-mail and, if desired, also by post.
Other offers nearby
 Waakirchen - Piesenkam
Waakirchen - PiesenkamNew build: Airy 2-room top-floor apartment with roof terrace and south-facing loggia with mountain views
Living approx. 110,03 m² - 2 rooms - 1.020.000€ Waakirchen - Piesenkam
Waakirchen - PiesenkamNew build: Harmoniously designed 3-room apartment with balcony and sunny south-facing orientation
Living approx. 126,95 m² - 3 rooms - 1.020.000€



