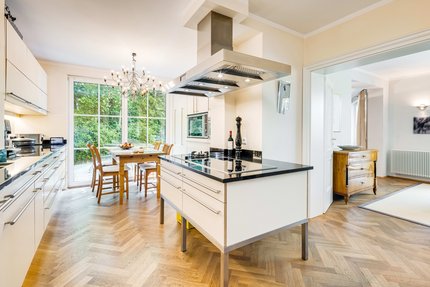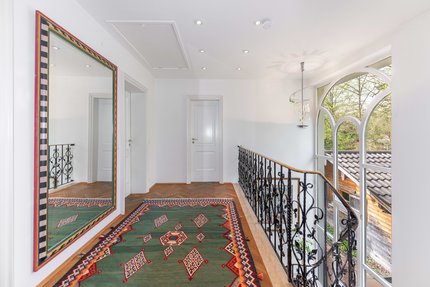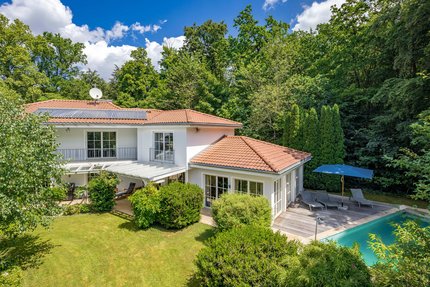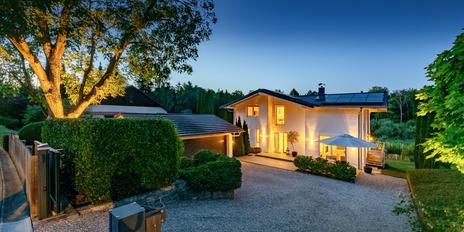Elegant family villa with pool in an idyllic dream location
Light-filled spaciousness, stylish furnishings and a perfectly structured floor plan lend this detached family home exceptional charm. Built in 1957, the house is nestled in an enchanting garden and has been renovated and modernized several times. Timeless aesthetics are combined with a modern twist to create a living environment with a feel-good ambience.
Spread over two floors and approx. 262 m² are an extremely prestigious, spacious living/dining area with fireplace room, a generous eat-in kitchen, five spacious bedrooms and three bathrooms. In the basement there is also a comfortably designed hobby room, utility and storage areas. A charming, heated wooden log cabin with its own shower room is ideal for use as a guest or office annexe. In addition to a sun terrace and a covered outdoor seating area, the park-like garden also has a pool.
The high-quality fittings include elegant herringbone parquet flooring, white mullioned windows, a high-quality fitted kitchen and timelessly modern bathroom design. A solar thermal system supports the hot water supply and heating of the pool. The absolutely idyllic location on the edge of the forest in a mature, intact residential area deserves special mention. A spacious garage makes this sophisticated family villa perfect.
- Property
- HS 1508
- Property type
- Single-family house
- Construction year
- 1957
- Modernization
- 2004
- State
- maintained
- Land area
- 1.082 m²
- Living space
- approx. 262 m²
- Useful area
- approx. 385 m²
- Room
- 8
- Bedroom
- 5
- Bathroom
- 3
- Balconies
- 2
- Terraces
- 3
- Parking spaces
- 2
- Equipment
- upscale
- Fitted kitchen
- yes
- Network cabling
- yes
- Swimming pool
- yes
- With a cellar
- yes
This property is already sold.
- Oak herringbone parquet flooring, oiled, on both floors (except bathrooms)
- Underfloor heating partly in the living room and partly in the eat-in kitchen
- Open fireplace in the fireplace room/library
- Fitted carpenter's kitchen with matt champagne-colored fronts and black polished granite worktops, equipped with combined gas/induction hob, large island, extra-wide oven (all Küppersbusch), dishwasher (Bosch), XXL refrigerator (Liebherr), wide stainless steel sink with drainer and apothecary storage cupboards
- Daylight master bathroom (upper floor), designed with marble flooring, equipped with bathtub, glass corner shower including rain shower, wide double washbasin (burl wood/granite) including storage space and two inset basins, illuminated glass shelf, WC, bidet, towel radiator and ceiling spotlights
- Children's/guest bathroom (upper floor), brightly tiled, equipped with bath including shower screen, double washbasin, WC, bidet, bathroom cabinet, towel radiator and ceiling spotlights
- Guest bathroom (first floor), timeless design in black and white, equipped with glass corner shower, marble washbasin with inset basin and vanity unit, illuminated mirror, WC and ceiling spotlights
- White panel doors with brass fittings, on the first floor partly as double doors
- White wooden aluminum windows, double glazed
- Electric roller shutters
- Ceiling spotlights in numerous rooms
- Custom-made curtain rails in numerous rooms
- LAN cabling
- Video intercom system
- Alarm system
- Pool (approx. 8.5 x 4.5 m) with foil lining, interior lighting, step access, outdoor shower and electric roller cover
- Garden: several seating areas with lighting and power connection, glass-covered outdoor seating area with shading, garden lighting, storage room
- Rainwater cistern for watering the garden
- Wooden log cabin: electrically heated, with sleeping gallery and shower room
- Spacious single garage with radio-controlled door, several sockets and garden access
- One outside parking space
- Radio-controlled yard gate
- Solar thermal system with buffer tank for hot water and pool heating
- Water softening system
Located in the countryside yet close to the city, Gauting in the picturesque Würmtal valley is one of the preferred residential areas southwest of Munich. The municipality, which belongs to the district of Starnberg, is valued by a discerning clientele for its upmarket residential environment. The exclusive family villa we are offering is quietly set back from the road in an absolutely idyllic location on the edge of the forest. Well-maintained buildings and large, beautifully ingrown plots characterize this residential area with its enchanting garden city character.
Gauting offers several daycare centers (including bilingual and Montessori programs) as well as schools of all types, including the prestigious Otto-von-Taube-Gymnasium. A school bus runs to the Munich International School in Starnberg.
The nearest shopping facilities are within cycling distance at Pippinplatz. The established town center can also be reached quickly by bike; it offers an excellent infrastructure with various stores, post office, banks, pharmacies, doctors, an arthouse cinema and the S-Bahn station. The leisure facilities include numerous clubs, tennis courts and indoor tennis courts, a golf park, a summer outdoor pool, horse riding facilities and many other amenities. The picturesque Fünfseenland region with its renowned golf clubs and fantastic sailing areas is practically on the doorstep.
- Energy certificate type
- Demand pass
- Valid until
- 30.06.2033
- Main energy source
- Öl
- Final energy demand
- 209,4 kWh/(m²*a)
- Energy efficiency class
- G
Other offers nearby
 Schondorf am Ammersee - Fünfseenland
Schondorf am Ammersee - FünfseenlandUpscale family home in a privileged location between nature and the lake
Plot 727 m² - Living approx. 221 m² - 2.490.000€ Planegg - Würmtal
Planegg - WürmtalCharming home with idyllic garden and building rights in an exquisite location
Plot 995 m² - Living approx. 111 m² - 2.190.000€













