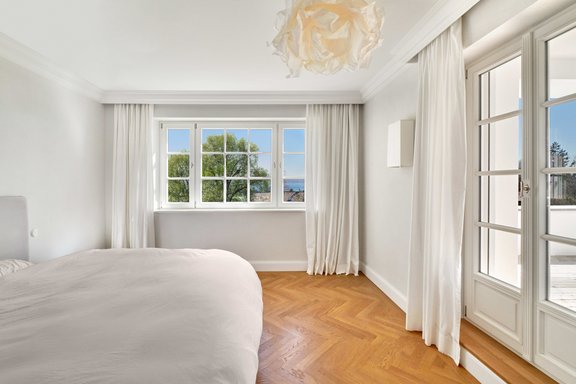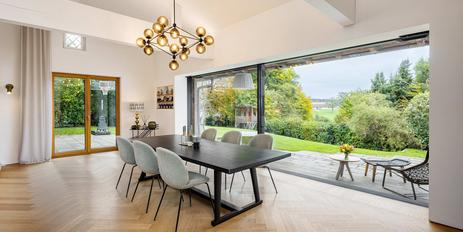Dream villa from 2020 in English country house style with lake view and guest apartment
This high-class family home impresses with its location just a few steps from the lakeshore, its exquisite aesthetics and the large, family-friendly space on offer. The architecture and furnishings reflect the style of historic English country estates. "A new building that looks like an old building" was the clients' wish, which the renowned Munich architect Albert Ringlstetter masterfully realized.
An outstanding sense of style meets fine natural materials and the highest level of craftsmanship - this becomes clear as soon as you look at the façade. Broom plaster, mullioned windows with wooden shutters, cornices and an imposing central gable convey authenticity. The villa's interior, which is as rich in detail as it is harmonious, combines an extraordinary feel-good ambience with prestige and a stylish twist. A panoramic fireplace and an open wood-burning fireplace, herringbone parquet flooring with underfloor heating, ceiling stucco as well as custom-made fixtures and wall paneling from an English joinery create a wonderful living environment.
The space on offer extends over approx. 460 m² and comprises living, dining, cooking and a fireplace room, five bedrooms, a large attic studio and a self-sufficient 2-room granny apartment, which can also be attached to the main house. A highlight is the spacious garden, which offers space for a pool. Magnificent views of Lake Starnberg and the snow-covered peaks of the Alps enrich living in this dream home day after day and at any time of year.
- Property
- HS 1732
- Property type
- House, Villa
- Construction year
- 2020
- State
- maintained
- Land area
- 2.001 m²
- Living space
- approx. 460 m²
- Useful area
- approx. 606 m²
- Room
- 7
- Bedroom
- 5
- Bathroom
- 2
- Balconies
- 2
- Terraces
- 1
- Number of floors
- 3
- Equipment
- luxurious
- Fitted kitchen
- yes
- Guest toilet
- yes
- Network cabling
- yes
- Garden use
- yes
- With a cellar
- yes
This property is already sold.
- Construction method The villa was designed by the renowned architect Albert Ringlstetter and built in 2020 using a double-brick construction with perlite-filled bricks, taking into account building biology aspects. Other natural materials were used, such as lime plaster. The façade has a high-quality design with broom plaster, pilaster strips and wooden louvre shutters; the roof is covered with plain tiles.
- Oiled oak herringbone parquet flooring on the ground and upper floors and in the granny apartment (except in the bathrooms and WCs), high white skirting boards; cement tiles (Ventano) in the entrance, guest WC and mudroom; Tretford floor tiles in the attic
- Underfloor heating throughout the villa, separately adjustable via room thermostats
- Wood-fired panoramic fireplace (Spartherm) with adjoining brick bench and wood storage area
- Open wood-burning fireplace with adjoining brick bench
- Plaster ceiling stucco with integrated curtain rails
- Custom-made fitted kitchen (Unfitted) with wooden fronts, Carrara marble worktops and integrated pantry and breakfast pantry, equipped with 7-burner gas hob including three ovens (Smeg), extractor fan (Bosch) with exhaust air, XXL fridge, XXL freezer (both Siemens), dishwasher (Neff), ceramic sink (Shaw), English-style country house fittings and an enormous amount of storage space in pull-outs and cupboards with internal pull-outs
- Daylight master bathroom, designed with marble hexagon floor tiles and metro wall tiles, equipped with bathtub with marble surround, custom-made washbasin with marble top and two inset basins, English country-style fittings, mirror, wall and ceiling lights, built-in cabinet, floor-level walk-in shower with rain shower, two shampoo niches and window as well as separate toilet cubicle with window
- Two daylight children's bathrooms, designed in the same way as the master bathroom except for the floor tiles (here ceramic hexagon tiles), each equipped with a custom-made washbasin with marble top and inset basin, English country-style fittings, illuminated mirror and pedestal WC; one of the bathrooms has a bathtub, the other a floor-level rain shower with shampoo shelf
- Guest WC with window (first floor), equipped with column washbasin (Burlington), built-in shelf and pedestal WC
- Custom-made fixtures, some with a brushstroke finish and real wood interior, mostly from the English joinery Unfitted: custom-made double-leaf front door from the Brinkhorst manufactory, wardrobe fixtures, bench seat (chest bench) in the dining area, fixtures in the mudroom/utility room, wall panels, ceiling-high fixtures in the master dressing room
- Retro-style switch program ("Elso" from Schneider Electric)
- Farrow & Ball color concept
- Ceiling spotlights and corresponding outlets in several rooms
- Manufactum ceiling lights in the master suite
- Italian designer wall lights in the stairwell and upper floor hallway
- Custom-made curtains and Roman blinds
- Custom-made panel doors (door manufacturer Brüchert + Kärner, Hamburg) with designer fittings (Bisschop)
- Double-leaf sliding doors into the kitchen and living area
- Wooden windows, variably glazed with different types of glass, with sound-insulating glass towards the street
- Electric roller shutters (Warema)
- Manually operated insect screens (Warema)
- LAN cabling
- Water softening system (BWT)
- Laundry chute
- Solar thermal system to support the gas heating and hot water preparation
- Sandstone terrace facing the lake, equipped with power connection and lighting including floor spotlights, partly covered in loggia style (here also ceiling stucco moldings and a brick bench)
- Enchantingly landscaped garden: radio-controlled gate, granite-paved forecourt, garden lighting in two separate circuits (time-controlled), robotic mower, irrigation system, separate garden water meter, high-quality planting with box, yew, lavender, ornamental cherries, magnolias, cherry, blood plum and much more; outside access from the street
- Large garden shed with electricity
- Extra-high carport and several outdoor parking spaces
- Self-contained 2-room granny apartment with its own outside access and its own doorbell system in the sloping basement, equipped to the same high standard as the three living levels: oiled herringbone parquet flooring with underfloor heating, ceiling stucco, large sash bar windows, kitchen connections, shower, separate WC and washing machine connection; there is also a covered terrace and a gravelled outdoor seating area
The communities around Lake Starnberg are among the most desirable places to live in Germany. Only about 30 kilometers from Munich, you will find a sophisticated clientele, an exquisite lifestyle and many sporting opportunities here, nestled in the idyllic Upper Bavarian Alpine foothills.
The villa we are exclusively offering for sale is in an absolutely privileged location in Tutzing, just a few steps from the shore. The house offers fantastic views of the lake and the snow-capped Alps. The independent municipality is located in the district of Starnberg and offers its approximately 10,000 inhabitants an optimal infrastructure as well as an intact, well-established social life. The town offers a wide range of shopping facilities for daily needs. Upscale shopping facilities, excellent restaurants and doctors of many specialties can be found in the nearby district town of Starnberg.
The family-friendly environment includes several kindergartens (including Montessori) and secondary schools, including a grammar school. A school bus runs to the renowned Munich International School (MIS) at Schloss Buchhof in Starnberg. Two outdoor swimming pools, a tennis club and a yacht club contribute to the high recreational value and attractiveness of Tutzing. There are renowned golf clubs to choose from in the surrounding area. From Tutzing, the S-Bahn takes you quickly and conveniently to Starnberg and on to Munich city center.
- Energy certificate type
- Consumption pass
- Valid until
- 13.05.2030
- Main energy source
- Gas
- Final energy demand
- 55,6 kWh/(m²*a)
- Energy efficiency class
- B
Other offers nearby
 Feldafing - Top location near the shore
Feldafing - Top location near the shoreExclusive country villa in picturesque landscape between lake and golf course
Plot 1.319 m² - Living approx. 523 m² - 4.800.000€ Münsing - Lake Starnberg east bank
Münsing - Lake Starnberg east bankChalet meets purism: country house gem with distant views and guest apartment near the lake
Plot 1.879 m² - Living approx. 404 m² - 4.875.000€














