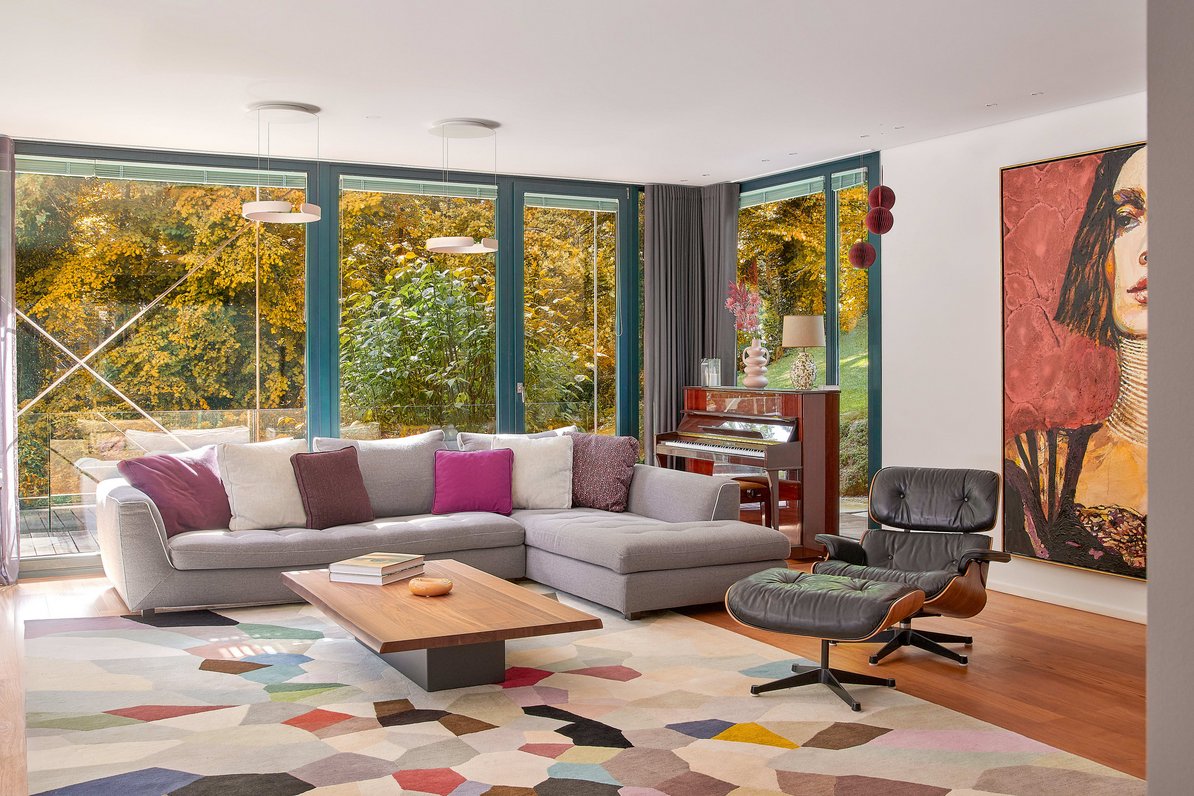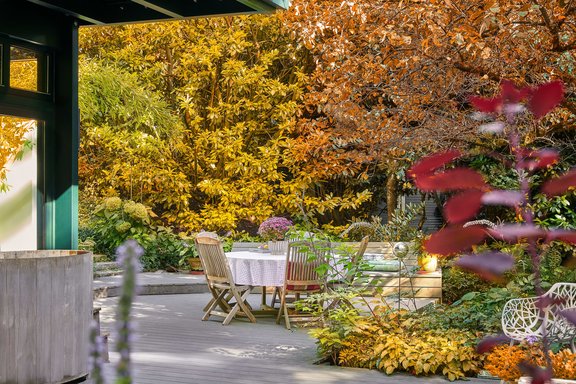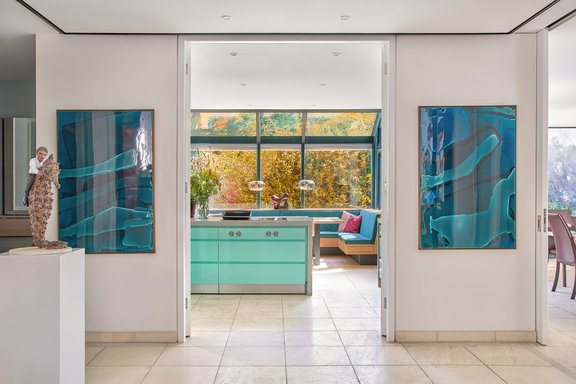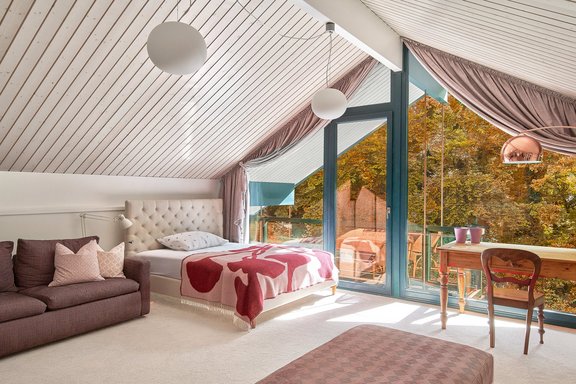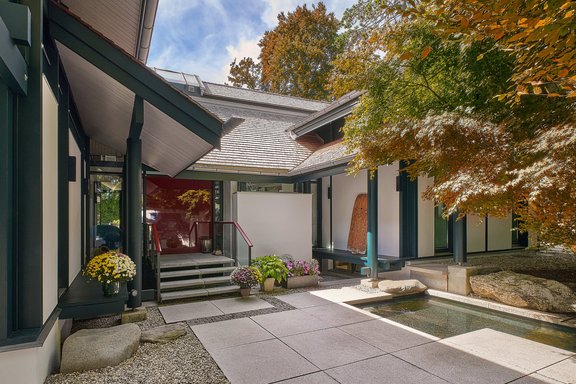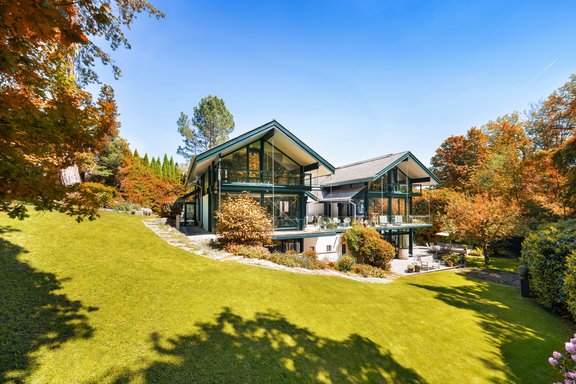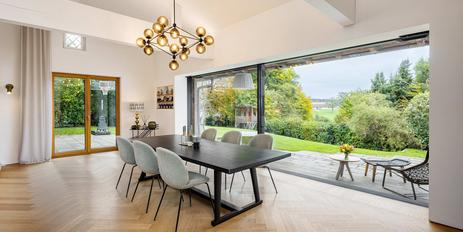Unobstructed, natural location near the lake: spacious family villa with indoor pool
Transparency and an abundance of light, generous proportions, a versatile room concept and a family feel-good atmosphere characterize this exclusive property, just a five-minute walk from the shores of Lake Starnberg. The family villa is nestled on a very attractive, secluded hillside plot, which borders directly and unobstructably on a landscape conservation area. This privileged location and the mature trees surrounding the property guarantee maximum privacy.
An individual residence was created in collaboration with the renowned Munich-based architecture and planning company WerkHaus. The spacious property is made up of two internally connected buildings, opening up interesting usage options depending on the family situation. The floor plan is perfectly thought out and extends over approx. 551 m². Living, dining, cooking and working have been interpreted in a spacious way on the first floor. Three bedrooms, two dressing rooms and three bathrooms are available on the upper floor. The garden floor offers a light-filled indoor swimming pool with fitness area and sauna, two further full bedrooms and a bathroom. There is also a self-sufficient, bright granny apartment, which opens up additional possibilities.
The timelessly elegant furnishings include parquet and natural stone floors, a fireplace, a sound system, numerous bespoke fittings and an alarm system. The villa in a dream location close to nature is completed by three spacious terraces, a double garage, a spacious carport and several private outdoor parking spaces.
- Property
- HS 1690
- Property type
- Single-family house
- Address
- Please contact us for further information
- Construction year
- 1998
- Modernization
- 2014
- State
- maintained
- Land area
- 2.065 m²
- Living space
- approx. 551 m²
- Useful area
- approx. 729 m²
- Room
- 9
- Bedroom
- 5
- Bathroom
- 4
- Balconies
- 2
- Terraces
- 2
- Parking spaces
- 3
- Number of floors
- 2
- Equipment
- upscale
- Fitted kitchen
- yes
- Guest toilet
- yes
- Network cabling
- yes
- Swimming pool
- yes
- With a cellar
- yes
- Purchase price
- 5.490.000 €
- Buyer's commission
- 2.38 % incl. VAT from the purchase price
- Floor coverings: Parquet in the living area and in the study rooms; natural stone in the hall, kitchen and dining area; carpets in the bedrooms (new in 2013/14)
- Underfloor heating throughout the house, including on the garden level and in the granny annexe, separately adjustable via room thermostats
- Electric fireplace (new in 2021) in the living area
- Fitted carpenter's kitchen with turquoise-colored, handleless high-gloss fronts, equipped with four hobs including hob extractors, oven, steam cooker, XXL wine fridge (all Gaggenau), extra-wide oven (Siemens), two warming drawers (imperial), free-standing fridge-freezer combination (Liebherr), dishwasher (Miele), Grohe Blue (boiling water and sparkling water)
and custom-made dining area (bench seat and matching dining table); there is an additional dishwasher connection available - Master bathroom, redesigned in 2013/14 with vintage-style cement floor tiles, in excellent condition. Equipped with semi-freestanding bath, walk-in shower with glass mosaic tiles, overhead shower and shampoo niches, two washbasins with Dornbracht fittings, vanity units and illuminated mirrors, lockable WC cubicle, electric towel warmer, bespoke fittings and wall light ("Caboche" by Foscarini).
- Two identical children's bathrooms, tiled in white, each equipped with a shower, washbasin with chrome frame (Duravit), Dornbracht fittings, illuminated mirror, WC and electric towel warmer
- Additional bathroom in the guest area (garden level)
- Numerous custom fittings: floor-to-ceiling white wardrobe fittings, cupboard/shelf fittings in both studies, custom fittings in both master suites and in the guest suite on the garden floor
- Ceiling spotlights in several rooms
- Sound system on the first floor and in the pool area
- White interior doors, some floor-to-ceiling, with designer fittings in Bauhaus style
- Wooden windows, double insulated glazing
- LAN cabling
- Video intercom system
- Water decalcification system (Grünbeck)
- Heatable indoor pool with foil lining (approx. 3.60 m x 8.90 m), counter-current system, interior lighting and automatic roller cover; pool technology from Sopra
- Klafs sauna in the indoor pool; shower area with Kneipp hose
- Granny apartment with kitchen and functional, white-tiled bathroom, equipped with bathtub with glass shower screen, washbasin, illuminated mirror, WC and washing machine connection
- Double garage with radio-controlled sectional door and power connection
- Wide single carport
- Several private outdoor parking spaces
- Storage room for bicycles, baby carriages etc.
- Awning over the central terrace on the first floor
Nestled in the picturesque foothills of the Alps, the idyllic municipality of Feldafing is one of the most sought-after addresses on the western shore of Lake Starnberg. The exceptionally high quality of living and quality of life is highly valued by a discerning clientele. The exclusive property we are offering is located in an absolutely quiet, upmarket residential area with low-rise buildings and beautifully landscaped gardens.
The village has stores for daily needs, yoga and fitness facilities, several kindergartens (including Montessori and a forest kindergarten) and an elementary school; in neighboring Tutzing there is a grammar school as well as other shopping facilities. The district town of Starnberg can be reached in a few minutes via the B2. Here you will find excellent shopping facilities, excellent restaurants and doctors of all specialties. A school bus runs from Feldafing to the renowned "Munich International School" (MIS) in Schloss Buchhof.
Golfing, sailing, swimming, cycling, hiking: The outstanding location of this property goes hand in hand with a wide range of leisure activities. The Feldafing Golf Club, just a few minutes' walk away, is one of the most renowned golf clubs in Europe; the neighboring tennis courts are also very attractive. The historic Feldafing lido and the enchanting Rose Island create a relaxed, restful vacation atmosphere.
- Energy certificate type
- Consumption pass
- Valid until
- 03.02.2035
- Main energy source
- Gas
- Final energy demand
- 103,8 kWh/(m²*a)
- Energy efficiency class
- D
We will gladly send you our detailed exposé with a detailed description of the property including planning documents by e-mail and, if desired, also by post.
Other offers nearby
 Feldafing - Top location near the shore
Feldafing - Top location near the shoreExclusive country villa in picturesque landscape between lake and golf course
Plot 1.319 m² - Living approx. 523 m² - 4.800.000€ Münsing - Lake Starnberg east bank
Münsing - Lake Starnberg east bankChalet meets purism: country house gem with distant views and guest apartment near the lake
Plot 1.879 m² - Living approx. 404 m² - 4.875.000€


