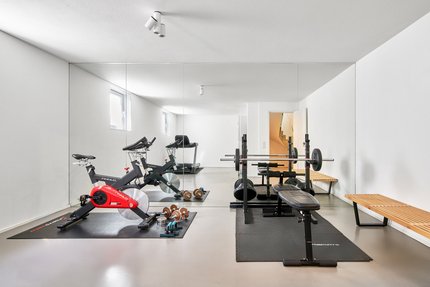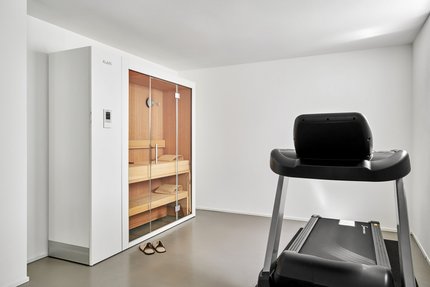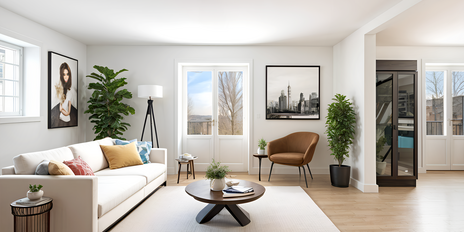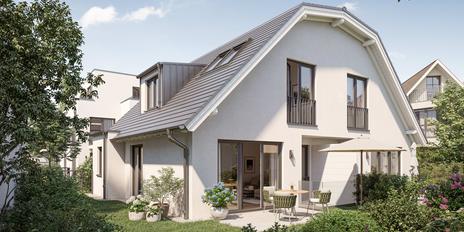Design-oriented corner house with 5 bedrooms, southwest-facing garden, heat pump and photovoltaics
This high-quality family home, built in 2017, is quietly set back from the street and has its own radio-controlled courtyard gate for privacy and a pleasant single-family home character. The corner house of a well-kept three-storey building impresses with its straightforward architecture and stylish furnishings, which have been consistently implemented across all floors.
The perfectly thought-out rooms extend over approx. 158 m² and offer plenty of space even for a large family. The space on offer includes a light-filled living/dining area with an open-plan kitchen, five bedrooms, two bathrooms and a guest WC. In the basement, there is a wellness area with sauna and mirrored wall as well as technical, utility and storage areas. A beautifully landscaped, sheltered garden extends the living space. The fixtures and fittings go far beyond the usual developer standard. Elegant light gray Pandomo screed floors with underfloor heating, a panoramic fireplace, a trendy kitchen with Gaggenau appliances, white designer doors, floor-to-ceiling windows almost throughout and a purist bathroom design create a very attractive living environment.
The sustainable energy concept with an air-to-water heat pump and photovoltaic support is worth mentioning. This family home is completed by a double garage with wallbox and radio-controlled roller shutter door.
- Property
- HS 1598
- Property type
- Terraced corner house
- Construction year
- 2017
- State
- maintained
- Land area
- 382 m²
- Living space
- approx. 158 m²
- Useful area
- approx. 243 m²
- Room
- 6
- Bedroom
- 5
- Bathroom
- 2
- Terraces
- 1
- Parking spaces
- 2
- Equipment
- upscale
- Fitted kitchen
- yes
- Guest toilet
- yes
- Network cabling
- yes
- With a cellar
- yes
This property is already sold.
- Light gray Pandomo concrete screed on all four floors
- Underfloor heating on all three floors and in the hobby room, separately adjustable via room thermostats
- Panorama fireplace (Spartherm) in the living/dining area
- Staircase with Pandomo flooring and frameless glass balustrade
- Modular kitchen concept from Dross&Schaffer with bulthaup stainless steel kitchen counter (wide induction hob from Gaggenau and designer extractor hood from bulthaup), oven, microwave, warming drawer, fully automatic coffee machine, fridge with freezer compartment (all Gaggenau), additional drinks fridge (Blastcool), dishwasher (Smeg), stainless steel units from Jokodomus and wall units with gray high-gloss fronts (Ikea)
- Guest WC with window (ground floor), equipped with designer washbasin, concealed fittings, mirror cabinet and WC
- Daylight bathroom (upper floor), equipped with floor-level walk-in shower including rain shower and shampoo niche, two washbasins including vanity unit, concealed fittings (Dornbracht "Tara"), backlit mirror, WC niche, marble shelves and ceiling spotlights
- Daylight bathroom (loft), equipped with free-standing bath, wide designer washbasin including concealed fittings and mirror, WC
- Retractable Klafs sauna with panoramic window in the basement
- Closets with mirror fronts in the master dressing room
- Surface-mounted spotlights in several rooms
- Lucellino wall lights in the stairwell
- White designer doors, flush-fitting, with Intouch shell handles
- Plastic windows, triple insulated glazing
- Electric roller shutters or electric metal Venetian blinds
- LAN cabling
- Water softening system
- Video intercom system
- Garden: evergreen privacy hedge, two terraces each with an electric awning, lighting, power connection and water
- Double garage with radio-controlled roller shutter door, wallbox, window and garden access
- Radio-controlled yard gate
- Air-to-water heat pump (Weishaupt)
- Photovoltaics 4.5 kW
Located to the east of Munich, Vaterstetten combines proximity to mountains and lakes with short distances to the city. Vaterstetten and especially the sought-after district of Baldham have a charming garden city character; lots of greenery and well-kept buildings characterize the image of this intact residential area. The independent community is valued for its family friendliness.
The well-developed, diverse infrastructure offers numerous amenities. In Vaterstetten and the neighboring municipality of Haar, everything from shopping facilities to a wide range of sports and leisure facilities is available. An arthouse cinema, doctors of various specialties, a racket park with outdoor and indoor courts, an indoor and outdoor swimming pool and numerous clubs also provide plenty of variety.
There is a choice of daycare centers and schools of all types in the immediate vicinity. The European School Munich (ESM) in Neuperlach with daycare, primary and secondary school can be reached in approx. 20 minutes by car. The "Baldham" S-Bahn station is within walking distance and provides a perfect connection to public transport. The A99/A8 highway leads directly to Chiemgau and the most beautiful hiking and skiing regions in the Alps.
- Energy certificate type
- Demand pass
- Valid until
- 30.06.2027
- Main energy source
- Strom
- Final energy demand
- 19,5 kWh/(m²*a)
- Energy efficiency class
- A+
Other offers nearby
 Kirchseeon – East Munich
Kirchseeon – East MunichOn a hillside with a dream view: detached house modernized in 2018/19 with plenty of space
Plot 909 m² - Living approx. 249 m² - 1.670.000€ Munich - Solln
Munich - SollnNew build: Beautiful semi-detached house with 4 rooms in a quiet, sheltered garden location
Plot 71 m² - Living approx. 110,53 m² - 1.207.000€
















