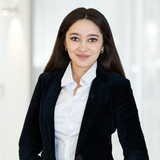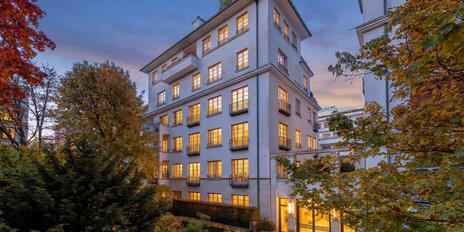Design, comfort and nature: new-build luxury penthouse with wrap-around roof terrace and views of the countryside
A living concept of extraordinary dimensions unfolds on the 3rd and top floor of the "Villa Tannenberg". This luxurious penthouse with 3.5 rooms offers an interplay of light, space and architectural clarity on approx. 260 m² - embedded in one of the greenest locations in Berlin's Westend, close to the Grunewald forest.
The spacious living and dining area with an open designer kitchen by Valcucine is the highlight of the floor plan - characterized by flowing transitions, large windows and a surrounding roof terrace. The master area is designed as a quiet retreat zone - with a bedroom, dressing room and spacious en-suite bathroom. A further room with en-suite bathroom and a separate studio offer flexibility for guests, home offices or private retreats.
The penthouse is directly accessible via an elevator and has two underground parking spaces with an e-mobility connection - for maximum convenience in everyday life. The in-house wellness area with sauna, steam bath, fitness and yoga zone invites you to retreat every day.
The purchase price includes high-quality furnishings from leading brands, individual design advice from a renowned interior designer and integrated, smart security solutions. The aim is to create a living experience that combines quality, style, security and a personal touch in perfect harmony. The concept "The Essence of Luxury" stands for a comprehensive, individual service experience when buying a property that goes far beyond pure exclusivity.
- Property
- IN 148.06
- Property type
- Apartment, Penthouse
- Address
- Please contact us for further information
- Floor
- 2nd upper floor
- Lift
- yes
- State
- First occupancy
- Land area
- 1.800 m²
- Living space
- approx. 259,7 m²
- Room
- 3,5
- Bedroom
- 2
- Bathroom
- 2
- Terraces
- 1
- Parking spaces
- 2
- Equipment
- luxurious
- Fitted kitchen
- yes
- Guest toilet
- yes
- Air-conditioned
- yes
- Network cabling
- yes
- Bus system
- yes
- Residential units
- 6
- Purchase price
- upon request
- Buyer's commission
- Commission free for the buyer
- Exquisitely designed travertine natural stone facade
- Spacious terraces, loggias, some with private gardens
- Floor-to-ceiling aluminum windows with frameless appearance
- Mafi natural wood floors (knotty oak, herringbone, or chevron)
- Large-format porcelain stoneware tiles (Atlas Concorde, Ceramica Sant’Agostino)
- High-quality Lualdi door systems (flush with the wall, floor-to-ceiling)
- Door handles: Lualdi, Olivari – Finishes: bronze, black
- Designer kitchens by Valcucine with appliances by Gaggenau (steam oven, induction hob with downdraft ventilation, Vario refrigerator, XXL dishwasher
- Kitchen worktops in natural stone (e.g., Nero Marquina)
- Sanitary ceramics & furniture by Antonio Lupi
- Fittings: Antonio Lupi, CEA, Gessi
- Freestanding bathtubs, custom washbasins
- Designer radiators in the same color as the fittings
- Porcelain stoneware and natural stone, coordinated with wall colors
- Interior and exterior lighting concepts by Moltoluce
- Basalte smart home system (KNX-based)
- Switches: Gira Esprit series
- Full air conditioning in all apartments
- Access via fingerprint
- Camera surveillance, intercom systems, motion detectors
- Underground parking garage with 10 parking spaces, some of which have electric charging stations
- Car lift & barrier-free access via passenger elevator
- Geothermal energy supply
Common areas:
- Spa area with sauna & steam bath by Corso Sauna
- Rain showers, relaxation loungers, relaxation and outdoor area
- PENT fitness equipment (e.g., Pilates reformer, rowing machine)
- Yoga area with floor-to-ceiling windows overlooking the Zen garden
Villa Tannenberg is located in one of Berlin's most prestigious residential areas - quietly situated on the edge of the Grunewald forest, nestled in a neighborhood of magnificent city villas. The surroundings offer maximum privacy and a green oasis of retreat, combined with proximity to the vibrant life of City West. Numerous upscale restaurants, delicatessens, galleries and cafés are located in the immediate vicinity. The connections are excellent: both public transport and the city highway are within easy reach. Parks, lakes and forest paths are perfect for long walks or quiet moments in nature. Those who appreciate culture can reach places such as the Waldbühne, the Georg-Kolbe-Museum or Messe Berlin in just a few minutes. The location offers the ideal mix of urbanity and relaxation - perfect for people who appreciate peace, comfort and style.
|
Unit |
Floor |
Area |
Rooms |
Parking spaces |
Purchase price |
|---|---|---|---|---|---|
| IN 148.02 | UG + Souterrain | approx. 134,20 m² | 3 | 1 | Purchase price on request |
| IN 148.05 | 1st upper floor | approx. 142,50 m² | 2 | 1 | Purchase price on request |
| IN 148.06 | 2nd upper floor | approx. 259,70 m² | 3,5 | 2 | Purchase price on request |
We will gladly send you our detailed exposé with a detailed description of the property including planning documents by e-mail and, if desired, also by post.
Other offers nearby
 Munich - Schwabing
Munich - SchwabingUnique penthouse by the English Garden with panoramic views over Munich and the Alps
Living approx. 378 m² - 7 rooms - 7.990.000€ Munich - Maxvorstadt / near Königsplatz
Munich - Maxvorstadt / near KönigsplatzLenbach Gardens: Exquisite city home over 312 m² with separate 2-room guest apartment
Living approx. 312 m² - 7 rooms - 5.800.000€






















