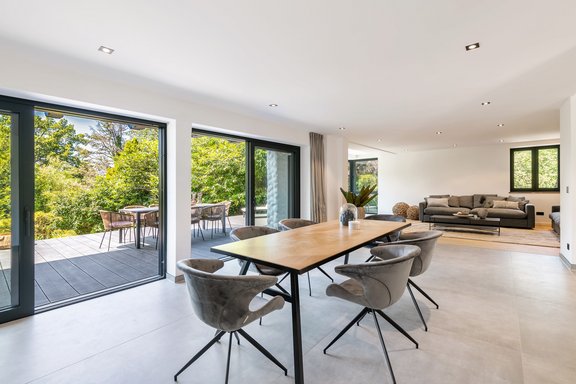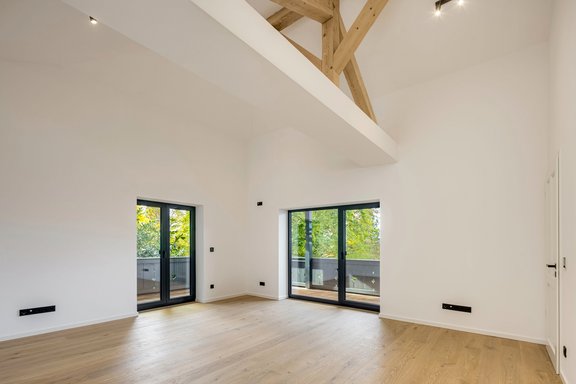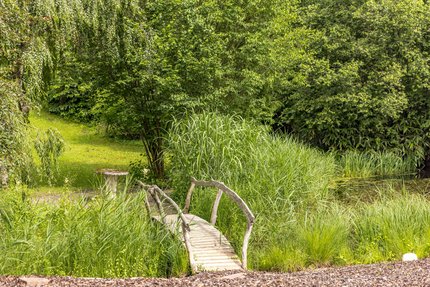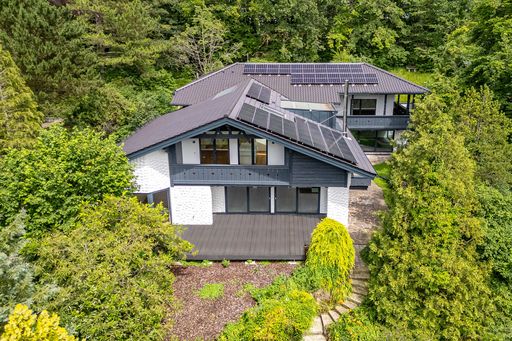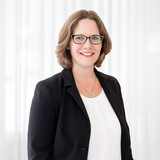Country house meets modernity: top renovated villa with pool and park
Nestled in the enchanting landscape of the Upper Bavarian Fünfseenland and just a few kilometers from Lake Ammersee, this exclusive property has a living space of approx. 481 m².
The space on offer extends over two floors and includes a spacious living/dining area with an open-plan kitchen and fireplace, a master suite with dressing room, four further perfectly proportioned bedrooms and a total of three bathrooms. Thanks to the excellent floor plan, one of the bedrooms and a bathroom can be separated off as a self-contained apartment with its own outside access. A highlight is the pool area on the first floor, which offers fantastic views of the surrounding area through large glass fronts. In the basement there are guest and hobby areas, an additional shower room, an event area with kitchen and a wine cellar.
The villa has just been extensively renovated and tastefully furnished. A stylish fitted kitchen with XXL cooking island, oiled floorboards and elegant bathrooms create a high-class living environment. Various technical refinements such as a BUS system, photovoltaics and outdoor cameras are also available. The modern elements provide an extremely attractive contrast to the villa's cosy chalet style, which is characterized by historical elements such as antique wooden doors and ceiling beams. Four garage parking spaces and several outdoor parking spaces complete this high-class villa property in a dream location close to nature.
- Property
- HS 1579
- Property type
- Single-family house
- Construction year
- 1972
- Modernization
- 2023
- State
- First occupancy after renovation
- Land area
- 4.124 m²
- Living space
- approx. 481 m²
- Useful area
- approx. 743 m²
- Room
- 8
- Bedroom
- 5
- Bathroom
- 5
- Balconies
- 2
- Terraces
- 1
- Parking spaces
- 6
- Equipment
- luxurious
- Fitted kitchen
- yes
- Network cabling
- yes
- Swimming pool
- yes
- With a cellar
- yes
This property is already sold.
- Oiled oak floorboards (Parketterei, Munich) in the living area, upper floor and party room (except the bathrooms); white skirting boards
- Large-format porcelain stoneware tiles in the entrance, cooking/dining area and swimming pool
- Stairs with oak flooring and oak handrail to the upper floor
- Glass balustrade on the gallery
- Underfloor heating throughout the house, separately adjustable via room thermostats and BUS system
- Fireplace in the dining area
- BUS system (Gira) for controlling room temperature and lighting
- Fitted carpenter's kitchen (Der Küchenprofi/Ruff Küchenstudio, Augsburg) with oak or matt gray handleless fronts and cooking/working island, equipped with wide induction hob including central hob fan (Bora), oven, XXL refrigerator with freezer compartment, dishwasher, fully automatic coffee machine, XXL wine refrigerator (Miele), interior pull-outs and LeMans pot-and-pan drawer
- Master bathroom (upper floor), designed with anthracite-colored large-format fine stone, equipped with free-standing bathtub, XXL walk-in shower including rain shower and illuminated shampoo niche, washbasin with illuminated mirror, heated towel rail, WC and ceiling spotlights
- Guest shower room (first floor), designed in the same way as the master bathroom, equipped with floor-level walk-in shower including rain shower and illuminated shampoo niche, washbasin including vanity unit, illuminated mirror, heated towel rail, WC and ceiling spotlights
- Bathroom 1 (upper floor), designed in the same way as the master bathroom, equipped with bathtub, floor-level walk-in shower including rain shower and illuminated shampoo niche, washbasin including vanity unit, illuminated mirror, heated towel rail, WC and ceiling spotlights
- Bathroom 2 (upper floor), designed in the same way as the master bathroom, equipped with floor-level walk-in shower including rain shower and illuminated shampoo niche, washbasin including vanity unit, illuminated mirror, heated towel rail, WC and ceiling spotlights
- Shower room (basement), equipped with floor-level walk-in shower including rain shower, washbasin including vanity unit, illuminated mirror, towel warmer, WC and ceiling spotlights
- Recessed ceiling spotlights in numerous rooms
- Step lighting flush with the wall in the stairwell
- White panel doors with matt black fittings, flush-fitting
- Aluminum windows, triple insulated glazing
- Custom-made master dressing room with matt white handleless fronts and central chest of drawers
- Stylish wooden slatted paneling in the hallway on the upper floor
- Several antique wooden doors
- Carved ceiling beams in the entrance area
- Kitchen connections in one of the bedrooms (upper floor)
- LAN cabling
- Electrics prepared for roller shutter control
- Partly external roller shutters on the roof windows
- Video intercom system
- Swimming area (first floor) with pool (approx. 8.40 x 3.60 m), Roman step access and radiators; heated via an air-heat pump
- Event area (basement) with fitted kitchen including work island, equipped with oven, fridge-freezer, dishwasher and sink
- Utility room with washing machine connection and sink
- App-controlled outdoor cameras (Reolink)
- Water filter
- Water softening system (Judo)
- Terrace/garden: WPC and natural stone terrace, outdoor fireplace, garden pond
- Double garage with radio-controlled sectional door and direct access to the house
- Detached double garage with radio-controlled sectional door
- Several outside parking spaces
- Radio-controlled entrance gate
The idyllic municipality of Andechs is located in the district of Starnberg, nestled in the gentle Alpine foothills of Upper Bavaria and just a few kilometers from Lake Ammersee. Andechs is world-famous for its Benedictine monastery, which sits enthroned on the "holy mountain" just a short walk from the property on offer.
The villa is situated in an idyllic, absolutely quiet location on the outskirts of the village with sweeping views of the countryside. Andechs itself offers everything for daily needs as well as daycare centers and a modern elementary school. The nearest larger town is Herrsching am Ammersee, which is only around three kilometers away and has an excellent infrastructure; a new grammar school is currently being built here. Lake Starnberg and the district town with its sophisticated flair are also within easy reach.
The recreational and leisure value of this location is outstanding. Walking and hiking trails around Andechs invite you to relax; beautiful bathing spots on Lake Ammersee can be reached by bike. Hohenpähl and Tutzing are two popular golf courses in the immediate vicinity, as are the renowned clubs at Wörthsee and Feldafing. Lake Ammer and Lake Starnberg are also known as fantastic sailing areas with a panoramic view of the Alps. Andechs is an ideal starting point to the south in the direction of the Alps; from here you can quickly reach hiking and skiing on quiet side roads, even on busy weekends.
- Energy certificate type
- Demand pass
- Valid until
- 02.05.2033
- Main energy source
- Gas
- Final energy demand
- 97,7 kWh/(m²*a)
- Energy efficiency class
- C
Other offers nearby
 Herrsching am Ammersee - Fünfseenland
Herrsching am Ammersee - FünfseenlandClassic-luxurious villa from 2018 with fantastic lake views in a quiet location
Plot 1.911 m² - Living approx. 269 m² - 4.970.000€ Feldafing - Starnberger See / walking distance to the golf course
Feldafing - Starnberger See / walking distance to the golf courseClassic country villa with granny annexe, pool and atmospheric idyllic garden
Plot 1.821 m² - Living approx. 340 m² - 3.270.000€




