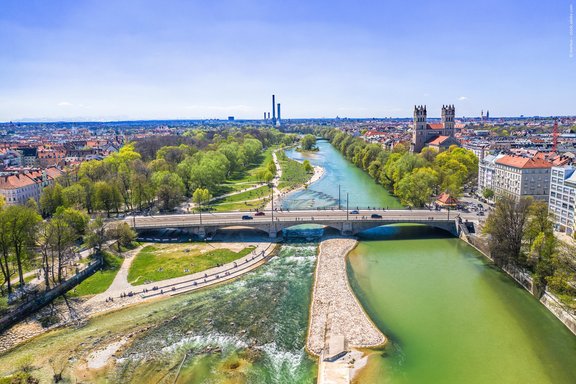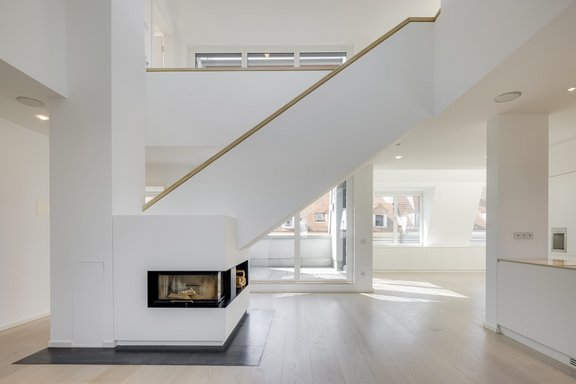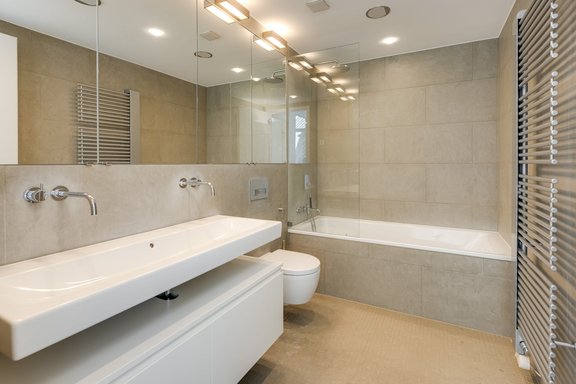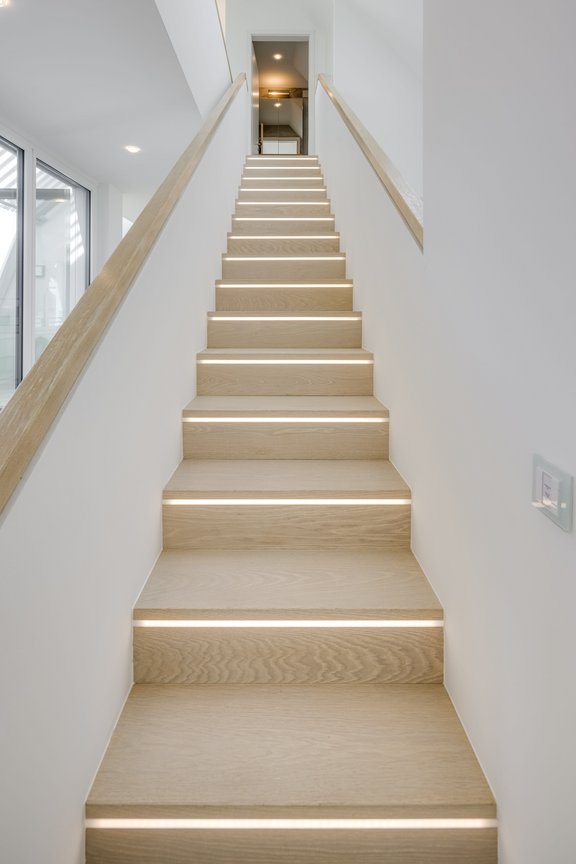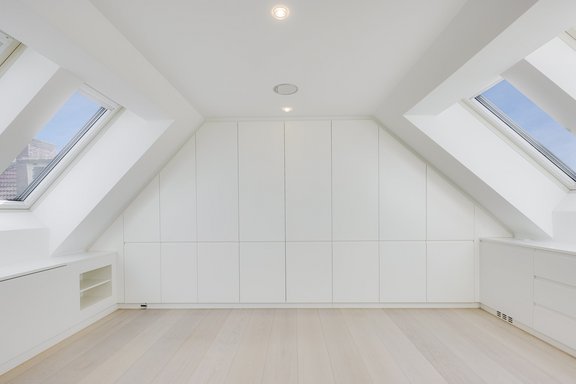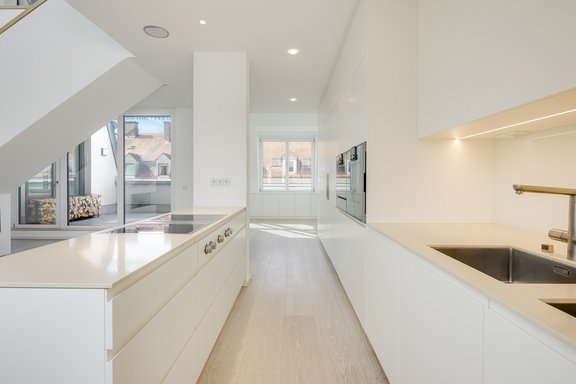Close to the Isar: Stunning top-floor maisonette with 4 rooms and terrace
Generosity, an extraordinary abundance of light and timelessly elegant furnishings characterize the rooms on the 4th and 5th floors. The perfectly structured, flexibly usable space extends over approx. 142 m² and comprises a representative living/dining area with an open kitchen, panoramic fireplace and an air space of more than six meters, three excellently designed bedrooms, two bathrooms and a storage room. An absolute highlight in this urban location is the approx. 11 m² sunny south-west-facing roof terrace.
Freshly refurbished, oiled oak floorboards with underfloor heating, a SmartHome and Bose sound system, numerous bespoke fixtures and fittings and a white fitted kitchen with Gaggenau appliances make up the tasteful furnishings. This property with exclusive penthouse flair is rounded off by a spacious cellar compartment and two individual parking spaces in the building's own underground garage.
The highly sought-after, sought-after location between the Isar and Mariahilfplatz should be emphasized. The idyllic Isar meadows and the enchanting Frühlingsanlagen are just a few steps away, and the Glockenbach and Gärtnerplatz districts are also within walking distance. Shopping facilities and trendy restaurants are virtually on the doorstep. Munich's old town can be reached quickly by bike. There are also excellent public transport connections.
- Property
- ETW 3350
- Property type
- Attic apartment
- Construction year
- 2014
- Floor
- 4th floor + attic
- Lift
- yes
- State
- maintained
- Living space
- approx. 142 m²
- Useful area
- approx. 162 m²
- Cellar space
- approx. 7 m²
- Room
- 4
- Bedroom
- 3
- Bathroom
- 2
- Terraces
- 1
- Parking spaces
- 2
- Equipment
- upscale
- Fitted kitchen
- yes
- Network cabling
- yes
- Bus system
- yes
- Residential units
- 38
This property is already sold.
- Fine oak parquet flooring (Schotten & Hansen), just sanded and oiled, throughout the apartment (except bathrooms); white skirting boards
- Underfloor heating throughout the apartment, controllable via SmartHome
- SmartHome system (Merten) for controlling room temperature, lighting, shading and Bang & Olufsen sound system
- Panoramic fireplace (installed in 2021) with wood insert in the living/dining area
- Elegant carpenter's kitchen with matt white handleless fronts, cooking island and light stone worktops, equipped with wide ceramic hob including hob fan, oven, steam cooker, warming drawer, integrated ice cube and water dispenser, dishwasher (all Gaggenau), washing machine and dryer, fridge-freezer combination and flush-mounted sink with separate draining board
- Bathroom (4th floor), designed with sand-colored tiles in natural stone look (large-format wall tiles and mosaic tiles on the floor), equipped with bathtub including rain shower and shower enclosure, double washbasin including vanity unit and Vola concealed fittings, illuminated mirror cabinet, WC, ceiling spotlights and electric towel warmer
- Daylight shower room (5th floor), designed in the same way as the bathroom on the 4th floor, equipped with floor-level walk-in shower including rain shower, washbasin including vanity unit and Vola concealed fittings,
illuminated mirror cabinet, WC, ceiling spotlights and electric towel warmer - Customized fixtures: extra-high matt white wardrobe fixtures, upholstered bench and fixtures in the sideboards (entrance area), matt white bookshelf including TV (B&O) in the living area, matt white wardrobe fixtures in all three bedrooms, sideboard installation in the gallery
- Ceiling spotlights throughout the apartment
- LED-lit steps to the maisonette level
- Bang & Olufsen sound system on both levels
- Gira switch range with glass frames
- White interior doors (approx. 2.20 m high) with satin fittings
- Wood-aluminum windows, triple insulated glazing
- Electric textile screens, controllable via SmartHome
- LAN cabling
- Living room ventilation
- Video intercom system on both levels
- Southwest-facing terrace with large electric awning, water connection, floor spots, wall lighting and power socket
- Cellar compartment, approx. 7 m², with light and socket
- Two individual underground parking spaces, next to each other, close to the entrance gate (easy parking in and out), each with wallbox
Au/Haidhausen is one of Munich's most sought-after urban residential areas in the immediate vicinity of the city center. With a unique mix of individual stores and galleries, trendy bars and quaint pubs, tree-lined squares and magnificent streets, this vibrant neighborhood delights a discerning clientele.
The top-floor maisonette we are exclusively offering for sale is located in a quiet residential street in an absolutely desirable prime location, just a few minutes' walk from the Isar and Mariahilfplatz. Stores for daily needs (supermarket, bakery, etc.), restaurants and cafés, wine bars and pubs are just a few steps away. The Isarauen with its enchanting spring gardens, the Gasteig, the Muffathalle, the Müller'sche Volksbad, the Deutsches Museum and the Museumslichtspiele are virtually on the doorstep and offer a wide range of cultural and leisure activities. You can also reach the Glockenbach and Gärtnerplatz districts and Munich's old town on foot or by bike.
The public transport connections are perfect. The subway station "Fraunhoferstraße" (U1, U2, U7) is within walking distance (approx. 500 meters away); the S-Bahn station "Isartor" (main line) is also within walking distance. Streetcar line 18 (to Sendlinger Tor, Stachus and Hauptbahnhof) and bus line 52 (to Marienplatz) are just one block away from the apartment.
- Energy certificate type
- Demand pass
- Valid until
- 23.04.2025
- Main energy source
- Gas
- Final energy demand
- 63 kWh/(m²*a)
- Energy efficiency class
- B
Other offers nearby
 Munich - Herzogpark
Munich - HerzogparkExcellent location, stylish neighborhood: spacious 3-room apartment with loggia
Living approx. 175 m² - 3 rooms - 1.980.000€ Munich – Near Mariahilfplatz
Munich – Near MariahilfplatzPrime urban location near the Isar: Stylish 4-room residence with designer aesthetics and sheltered loggia
Living approx. 145 m² - 4 rooms - 2.240.000€



