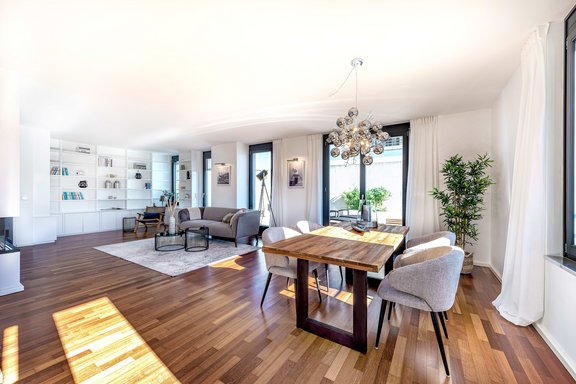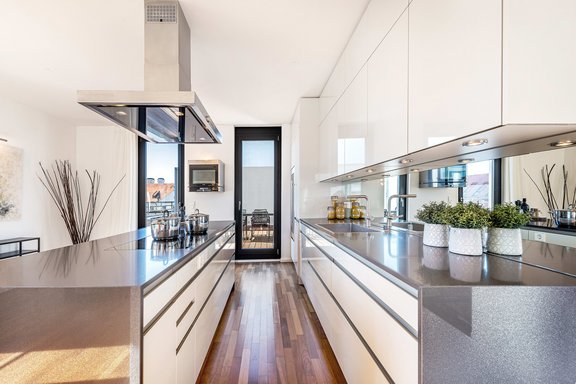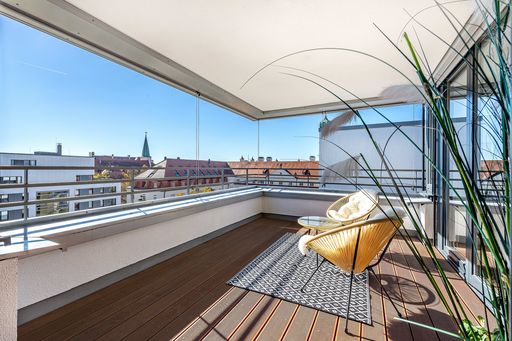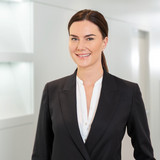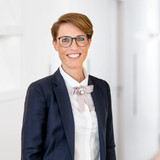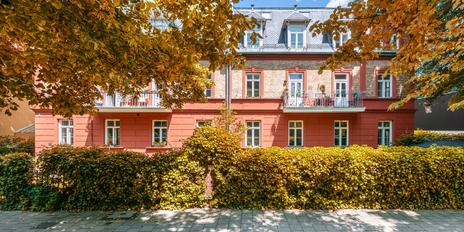Penthouse with roof terraces and house-in-house character
Generosity, abundance of light and an excellent floor plan over approx. 203 m² characterize this picture-perfect penthouse. The property extends over the entire 5th and 6th floor of a very well-kept apartment complex built in 2011 in an absolutely desirable Gerner location. An elevator leads directly to both levels of this apartment and also connects them with each other within the apartment. This gives the property a very pleasant, self-contained house-in-house character; living and sleeping are ideally structured.
The space on offer includes a spacious living/dining area with open-plan kitchen, three bedrooms, a study, two bright bathrooms and a utility room. An absolute highlight are two roof terraces, which flank the living/dining area on both sides on the 5th floor and open up a fantastic view. A third terrace offers an enchanting, sheltered open space with panoramic views on the 6th floor.
The stylish, high-quality furnishings create an extremely inviting living environment. A fitted kitchen with cooking island by Dross + Schaffer, a large gas fireplace, white custom fixtures, certified Jatoba parquet flooring with underfloor heating and timelessly elegant bathroom design meet high standards of aesthetics and comfort. There is threshold-free access from street level and from the underground garage. A spacious basement compartment and two single underground parking spaces make this sophisticated domicile in a sought-after, family-friendly Gerner location perfect.
- Property
- ETW 3040
- Property type
- Apartment, Penthouse
- Construction year
- 2011
- Floor
- Penthouse
- Lift
- yes
- State
- neat
- Living space
- approx. 203 m²
- Useful area
- approx. 241 m²
- Cellar space
- approx. 9 m²
- Room
- 5
- Bedroom
- 3
- Bathroom
- 2
- Parking spaces
- 2
- Equipment
- luxurious
- Fitted kitchen
- yes
- Guest toilet
- yes
- Residential units
- 11
This property is already sold.
- Direct elevator access to the 5th and 6th floors
- Brazilian Jatoba parquet, certified, throughout the penthouse (except the bathrooms and utility room), white skirting boards
- Underfloor heating throughout the penthouse, separately adjustable via room thermostats
- Gas fireplace with two visible sides (Faber)
- High-quality fitted kitchen (Dross + Schaffer) with white handleless high-gloss fronts, cooking island, Silestone worktops and mirrored splashback, equipped with wide induction hob (Gaggenau), extractor fan (Gutmann), oven, dishwasher, fridge-freezer combination (both Siemens); wine fridge (Liebherr)
- Master bathroom en suite, designed with cream-colored fine stone, equipped with walk-in shower including rain shower, wide washbasin (Duravit "Vero") including white vanity unit, Dornbracht fittings, large mirror, WC (Duravit "Starck"), towel warmer and ceiling spotlights
- Children's bathroom, designed in the same way as the master bathroom, equipped with bathtub (Kaldewei), shower, two washbasins (Duravit "Starck") including white vanity units, Dornbracht fittings, large illuminated mirror, WC (Duravit "Starck"), heated towel rail and ceiling spotlights
- Guest WC, designed with anthracite-colored fine stone, equipped with washbasin and WC (both Duravit) and towel warmer
- Custom-made library fittings, matt white, in the living/dining area
- Custom-made desk installation, matt white, in the study
- Custom-made built-in wardrobes, matt white and handleless, in the master bedroom
- Wall lights, dimmable, in the living/dining area
- Staircase lighting
- Wooden windows, double-glazed
- Textile screens, manually operated, except for the north side of the apartment
- White interior doors with modern, satin fittings
- Network cabling
- Video intercom system on both floors
- Washing machine connection in the utility room
- Automatic living room ventilation
- Two roof terraces (5th floor) with Bangkirai floorboards and water connection
- Loggia (6th floor) with Bangkirai floorboards, light outlet and textile screens
- Two individual underground parking spaces (no. 152 +153), next to each other, L approx. 5.10 x W 2.80 / 2.50 m, H 2.30 m
- Cellar compartment (no. 23), approx. 9 m², with its own lighting and power socket
Nymphenburg and especially the historically influenced Gern are among the absolute top residential locations in Munich. Listed estates and well-kept avenues characterize the irretrievable environment, which is appreciated by a discerning public.
The exclusive penthouse apartment offered by us is located in a very high-quality building. The privileged Gerner location and the picturesque living environment at the ensemble-protected Dom-Pedro-Platz with an extremely family-friendly infrastructure are to be emphasized. A few minutes away on foot or by bike there are stores for daily needs, supermarkets and organic markets, vegetable stands as well as nice cafés and excellent restaurants. On Nymphenburger Straße and around Rotkreuzplatz you will find many other attractive offers.
There are various daycare centers to choose from in the neighborhood, including bilingual offerings. The elementary school at Dom-Pedro-Platz is just a few steps away. There are also excellent secondary schools, such as the private Nymphenburg and Maria Ward schools and the Käthe Kollwitz Gymnasium. Field hockey, tennis, athletics, yoga: several sports clubs offer a broad program for the whole family. The nearby adventure playground, the Dante outdoor pool and the Olympiapark invite you to activity, play and recreation.
- Energy certificate type
- Consumption pass
- Date of issue
- 29.04.2021
- Valid until
- 28.04.2031
- Main energy source
- Fernwärme
- Final energy demand
- 67,3 kWh/(m²*a)
- Energy efficiency class
- B
Other offers nearby
 Munich - Nymphenburg / Gern
Munich - Nymphenburg / GernBreathtaking penthouse: fantastic views, 3.40-meter-high rooms and plenty of privacy
Living approx. 208 m² - 3 rooms - 3.870.000€ Munich - Nymphenburg / Villenkolonie Gern
Munich - Nymphenburg / Villenkolonie GernFlexible usage options: 2 neighboring apartments over 218 m² in villa from 1890 on the Schlosskanal
Living approx. 218 m² - 6 rooms - 3.290.000€



