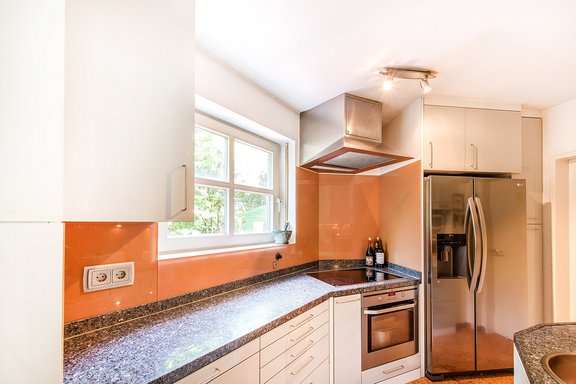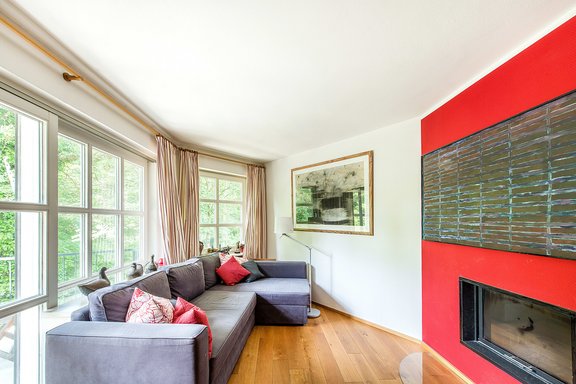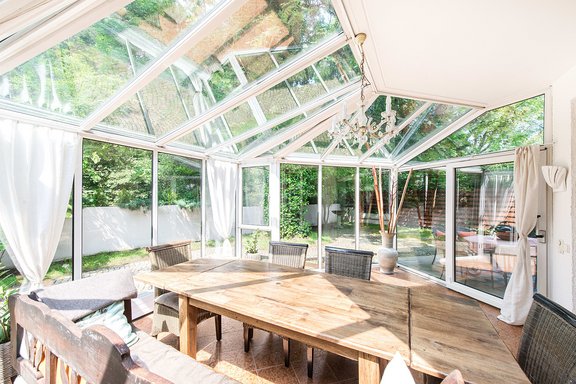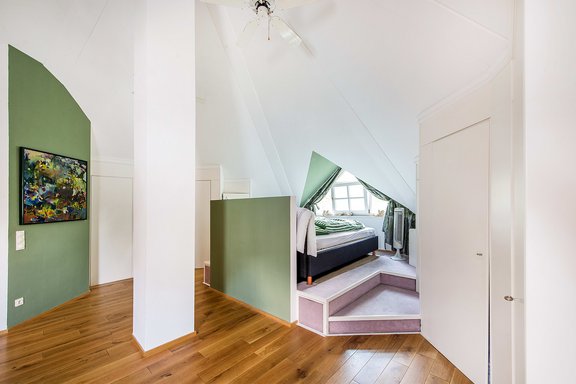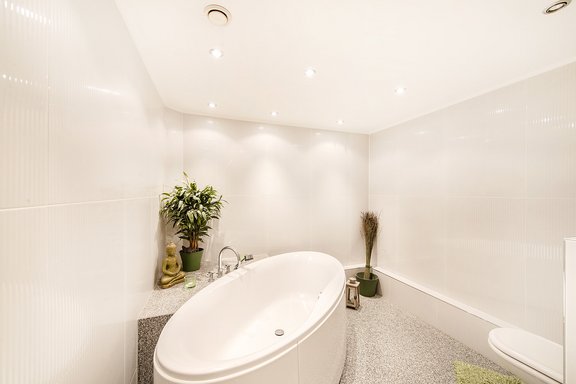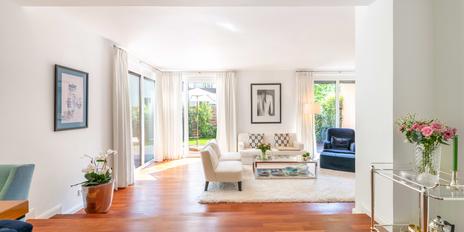Charming townhouse with winter garden, bright hobby room and south garden in green villa location
This exclusive townhouse offered by us above Herzogpark is part of a small, well-kept complex consisting of an 18-apartment house and three townhouses with a shared underground garage. The charming corner house is pleasantly set back from the road on a beautifully ingrown plot and combines an exclusive, green villa location with a compact, very attractive range of rooms and a sunny, three-sided surrounding south garden. The rooms are distributed over three floors and comprise a light-filled living/dining area with adjoining conservatory, a kitchen, three bedrooms, a bathroom, a hallway and a guest WC. In addition, there is a homely designed basement which opens up further interesting room options. Here are a guest and work area with daylight, a fully equipped bathroom and a utility room with storage space. The basement provides direct access to the property's underground garage; the property includes two ground-level parking spaces.
- Property
- HS 1095
- Property type
- Terraced corner house
- Construction year
- 1983
- Modernization
- 2014
- State
- neat
- Land area
- 400 m²
- Living space
- approx. 176 m²
- Useful area
- approx. 213 m²
- Room
- 4
- Bedroom
- 3
- Bathroom
- 2
- Parking spaces
- 2
- Equipment
- Upscale
- Fitted kitchen
- yes
- Guest toilet
- yes
- With a cellar
- yes
This property is already sold.
The property has been continuously renovated and upgraded in recent years.
2009: New custom-made fitted kitchen, new flooring in upper floor and attic (details see below); 2014: Redesign of the shower bath in the upper floor (details see below); 2014 : Renewal of the roof including new insulation according to EU standard and high-quality, robust aluminum roofing from PREFA; facade painting.- Above-average room heights up to approx. 2.80 m in the living area and winter garden and up to approx. 4.50 m in the attic floor
- Open fireplaces with glass panels in the living area (ground floor) and fireplace room (upper floor)
- High-quality floor coverings: Italian tiles in natural stone look on the ground floor including hallway and winter garden; oak plank parquet (2009) on the upper floor and attic (except for the children's room, here laminate, and the bathroom, here stylish cement screed)
- Underfloor heating in the living room and winter garden
- Modern, carpenter-made fitted kitchen (2009) with light gray high-gloss fronts, polished granite countertops and glass splashback, equipped with wide ceramic hob, oven (both AEG), extractor fan (exhaust), dishwasher (Siemens), large side-by-side fridge-freezer with stainless steel fronts and ice maker (LG, 2016), stainless steel sink and drainer, several apothecary storage cabinets, countertop lighting
- Matte white interior doors with chrome hardware, some with leather-wrapped handles
- Wooden transom windows, painted matte white, with 2-pane glazing; plastic shutters
- Built-in cupboards and shelves in the dining area, in the hallway (wardrobe), in the attic studio and in the utility room (basement)
- Shower room (2014) on the upper floor, stylishly designed with cement surfaces and wood, equipped with custom-made Corian countertop sink and wooden vanity unit, illuminated mirror, shower with glass door (Rainshower and hand shower), WC, ceiling spots
- Bathroom (basement), brightly tiled and comfortably equipped with tub, shower, washbasin with vanity unit and mirrors, WC, towel warmer and ceiling spots
- guest toilet on the ground floor
- tool shed in the garden; bicycle shed in front of the house
- intercom, alarm system
Bogenhausen is considered an absolute top location in Munich, which meets the highest expectations. Noble shopping facilities, top gastronomy and an international clientele characterise this exclusive environment. Large plots of land with partly stately villas and magnificent old trees characterize the picture.
The object convinces not least by a very good and family-friendly infrastructure. In the close vicinity there are kindergartens as well as private and public schools of all kinds to choose from, including the bilingual private PHORMS. The municipal Sprengel primary school on Oberföhringer Straße offers lunchtime supervision and after-school care. Shops for daily needs are within easy reach, for example in Arabellapark. Nearby tennis courts and sports facilities offer a variety of recreational opportunities. Bicycle and walking paths lead to the renaturalized banks of the Isar, to the English Garden and to the idyllic St. Emmeram with the "Emmeramsmühle", which is known far beyond the city limits.
The bus lines 188 and 189 are only a few steps away and the underground station "Arabellapark" (U4) is also within walking distance, so you can reach the city in about 15 minutes. The Munich airport can be reached in approx. 25 minutes via the A9 motorway.
- Energy certificate type
- Consumption pass
- Date of issue
- 11.07.2017
- Valid until
- 10.07.2027
- Main energy source
- Gas
- Final energy demand
- 153,6 kWh/(m²*a)
- Energy efficiency class
- E
Other offers nearby
 Munich - Harlaching
Munich - HarlachingJewel in an enchanting garden location: stylishly modernized half of a house
Plot 175 m² - Living approx. 158 m² - 1.980.000€ Munich - Laim / near Willibaldplatz
Munich - Laim / near WillibaldplatzFamily-friendly semi-detached house with timeless modern aesthetics and solar thermal energy
Plot 246 m² - Living approx. 164 m² - 1.560.000€




