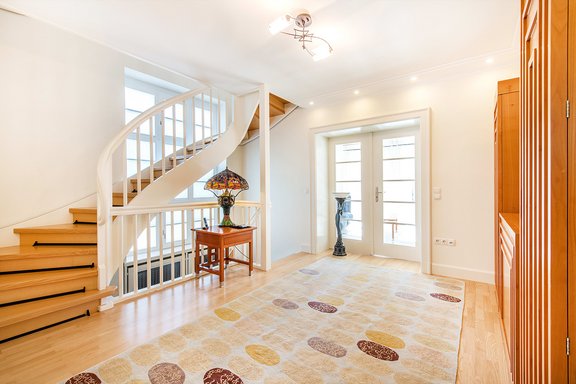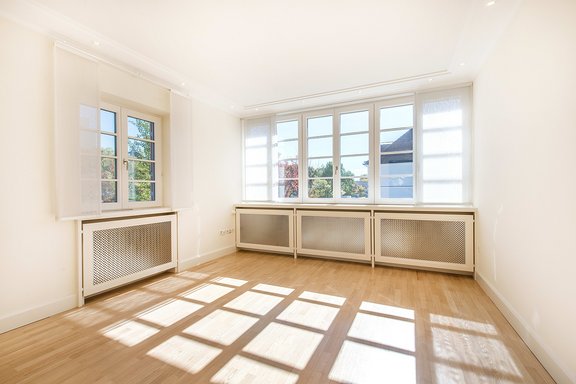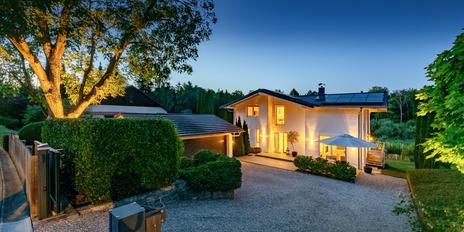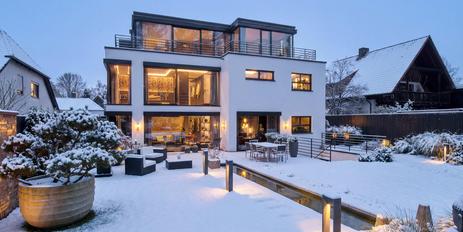Charming, high-quality renovated old villa from 1928 with enchanting south garden
The exclusive single-family villa offered by us for sale captivates with old building charm, generosity and modern living comfort. Built in 1928 in classical architecture on a south plot, the property was extensively renovated in 2005. A high-quality fitted kitchen, oak parquet flooring, double doors in the living area, numerous custom-made fixtures, comfortably designed bathrooms and white muntin windows in the style of the building period form the high-quality furnishings and create an inviting ambience.
The space on offer also meets the demands of a large family. It includes a spacious living/dining area with luxuriously equipped kitchen, a study, a dressing room as well as five bedrooms and two bathrooms. In the basement there is a hobby room, a utility room and a further shower room. The lavishly landscaped garden faces south. A garage and two parking spaces in the courtyard complete this sophisticated property.
- Property
- HS 1109
- Property type
- Single-family house
- Construction year
- 1928
- Modernization
- 2005
- State
- as new
- Land area
- 560 m²
- Living space
- approx. 211 m²
- Useful area
- approx. 356 m²
- Room
- 7
- Bedroom
- 5
- Bathroom
- 3
- Terraces
- 1
- Parking spaces
- 3
- Equipment
- Upscale
- Fitted kitchen
- yes
- Guest toilet
- yes
- With a cellar
- yes
This property is already sold.
- Room heights of approx. 2.55 m on the ground floor and first floor, up to approx. 5.40 m in the living hall (first floor), up to approx. 2.80 m in the studio rooms (second floor), up to approx. 2.37 m on the ground floor
- Floor coverings ground floor and first floor: oak parquet flooring with white skirting boards in the living rooms and bedrooms on the ground floor and first floor, Solnhofer tiles in the entrance hall and kitchen, stone in the bathroom and guest toilet; floor coverings first floor: cork or carpet flooring, stone in the shower room.
- Stylish wooden staircase with matt white painted balustrade, carpentered in the style of the year of construction, equipped with custom-made gray stair runners
- Custom carpentered kitchen in elegant country style with coffered white fronts
- High quality custom carpentered fixtures and furniture (e.g. wardrobe, fixtures in study and hallway EG, dressing room OG, wardrobe and chest of drawers in master bedroom OG, wardrobe fixtures DG); white radiator panels
- Circumferential ceiling stucco moldings with integrated spotlights in all rooms of the ground floor and upper floor
- Custom carpentered coffered interior doors with chrome Bauhaus-style hardware
- Modern master bathroom (upper floor), designed with large-format white wall tiles and cream-colored stone floor tiles, comfortably equipped with acrylic pre-wall bathtub, walk-in shower with double glass door, rain shower and hand shower, two washbasins with illuminated mirrors, bidet, WC, sanitary objects Duravit "Happy D" , fittings Duravit "Tara", bathroom cabinet, ceiling spotlights, underfloor heating
- Decalcification system (Judo Bio-Quell Soft)
- Two radio-controlled yard doors and one radio-controlled garage door (sectional door)
- Intercom system
The historically grown part of Laim is one of the most sought-after residential areas in the west of Munich, offering a sophisticated, family-friendly environment. The property is quietly located (30 mph zone) in an attractive, green residential area. Villa buildings from the 1930s and large, ingrown gardens characterise the surrounding area.
On Fürstenrieder Straße, which is easily accessible on foot or by bicycle, there are a variety of shopping facilities, banks, post office etc.. Only a few minutes' walk away is a primary school with lunchtime supervision and after-school care. In the surrounding area there are various municipal and private childcare facilities to choose from (including Wichtel Akademie, Elly & Stoffl, Montessori Preschool). The nearby ESV offers a variety of sports for children, youth and adults, from tennis to soccer to hockey.
The traffic connection is ideal. The subway station "Laimer Platz" is only a few minutes' walk away, and the S-Bahn station "Laim" (main line) is also conveniently close by. Bus lines 51, 151, 168 and N 78 run along Fürstenrieder Straße. The A95 and A96 motorways are within easy reach of Germany's most beautiful holiday areas: the Alps, which invite you to go hiking and skiing, as well as the idyllic Fünfseen-Land with its fantastic golf courses and sailing areas. Munich airport is only about 35 minutes away by car.
- Energy certificate type
- Demand pass
- Date of issue
- 07.11.2017
- Valid until
- 06.11.2027
- Main energy source
- Erdgas leicht
- Final energy demand
- 145,4 kWh/(m²*a)
- Energy efficiency class
- E
Other offers nearby
 Schondorf am Ammersee - Fünfseenland
Schondorf am Ammersee - FünfseenlandUpscale family home in a privileged location between nature and the lake
Plot 727 m² - Living approx. 221 m² - 2.490.000€ Munich - Kleinhadern
Munich - KleinhadernAesthetic design home with stunning garden and plenty of privacy
Plot 565 m² - Living approx. 186 m² - 2.750.000€















