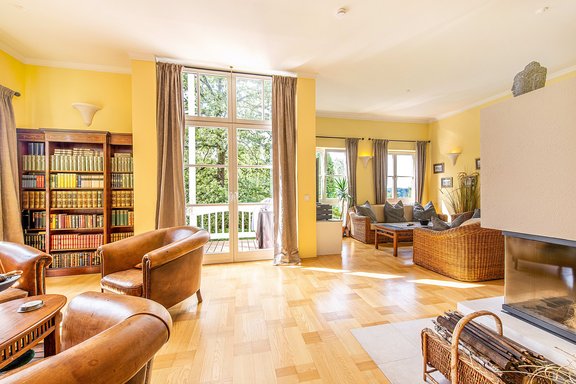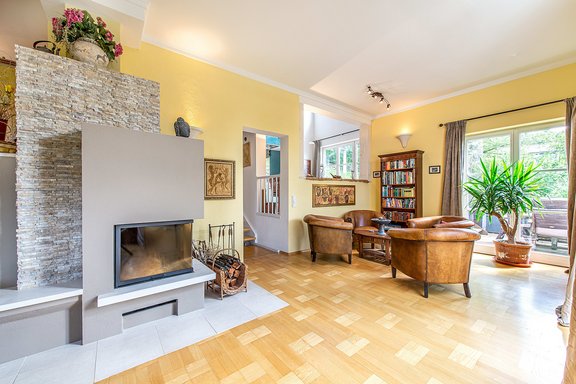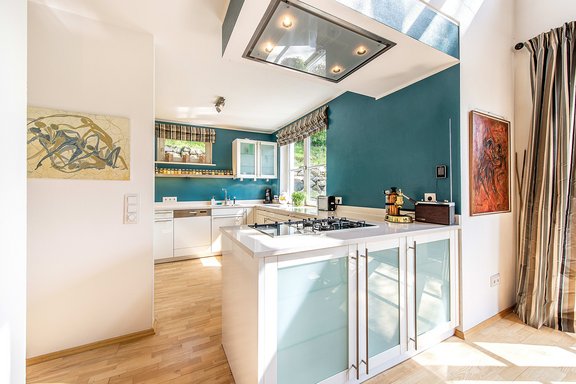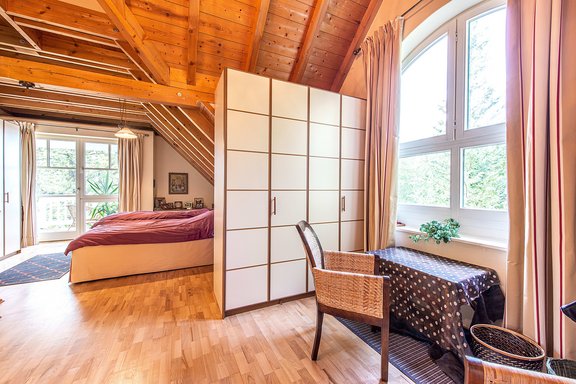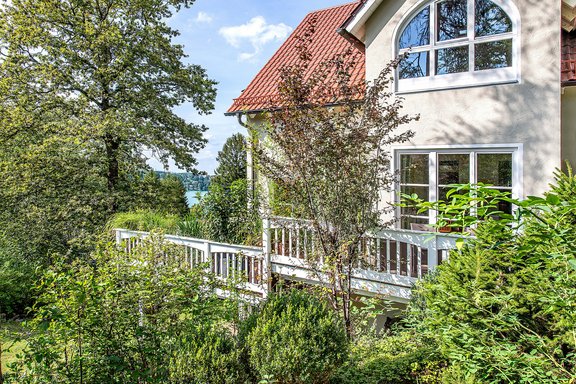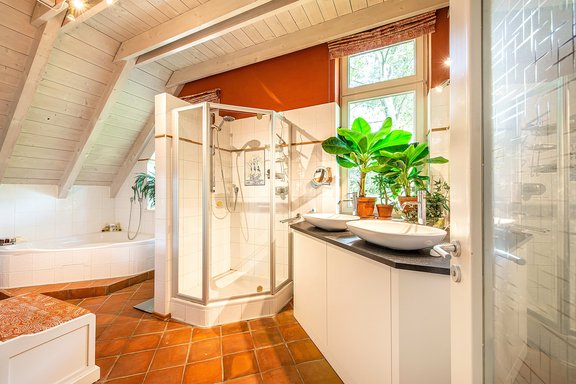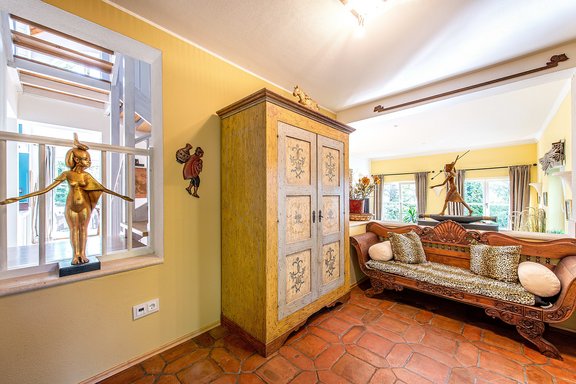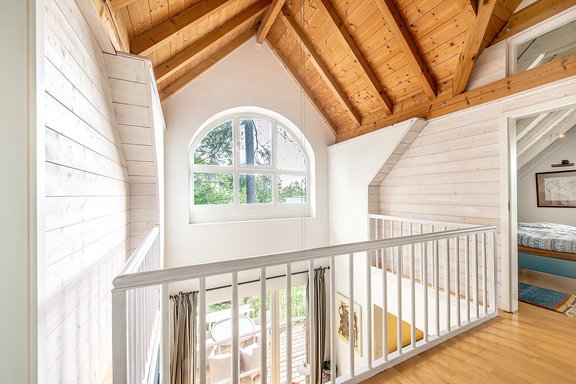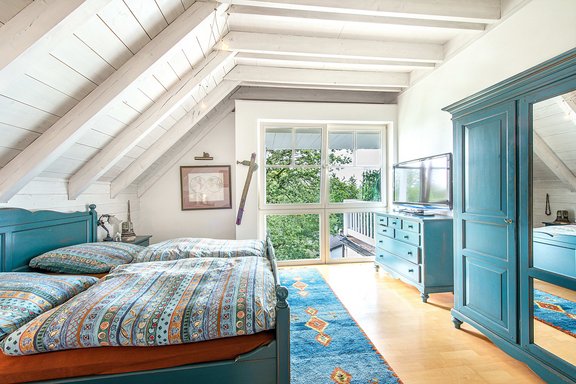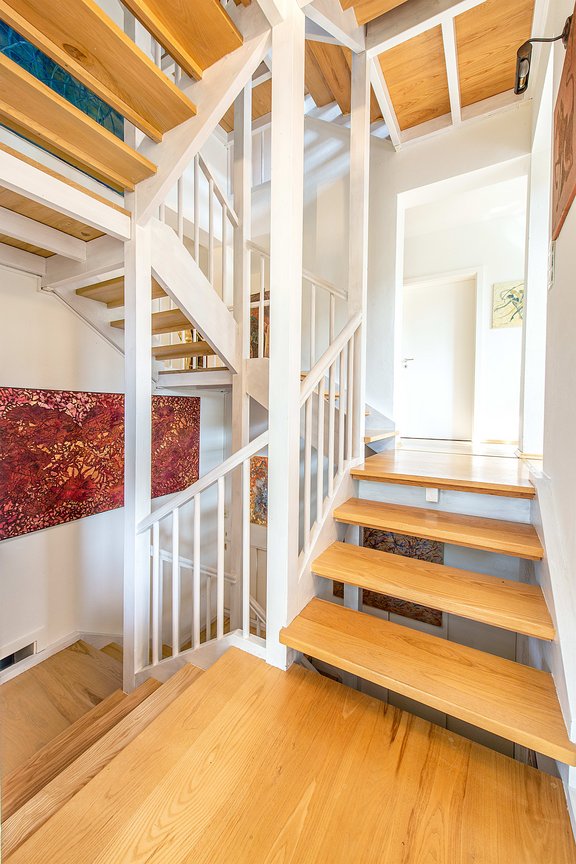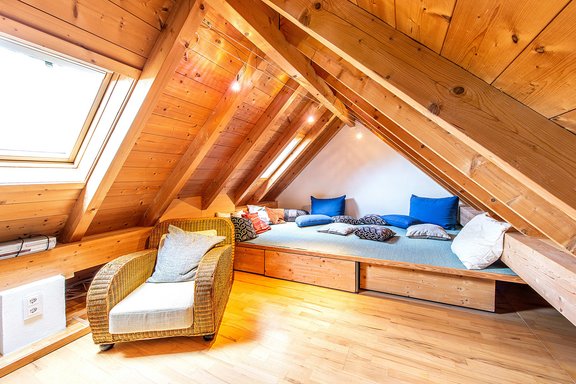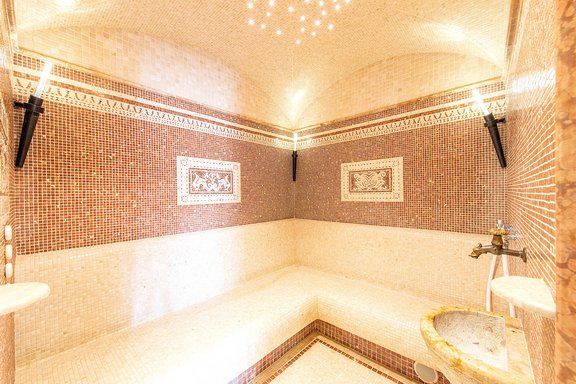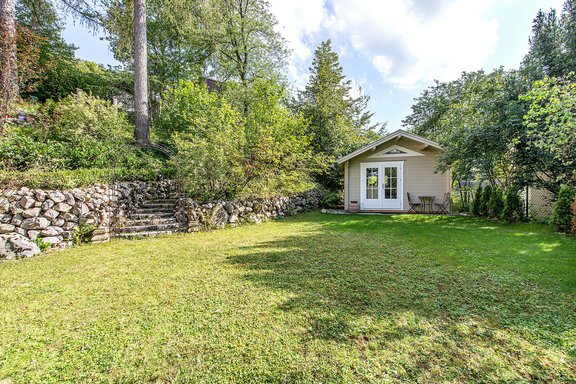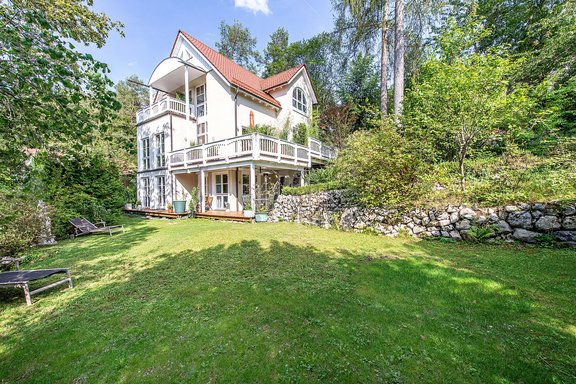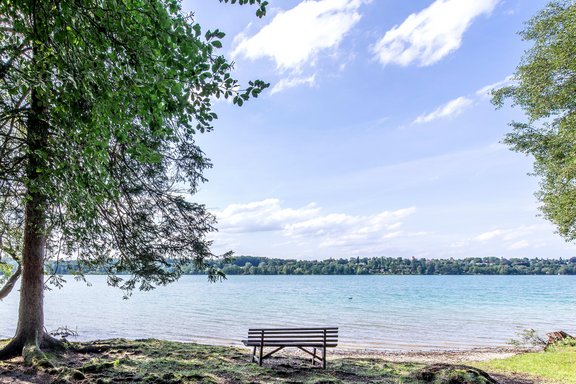Charming family villa with garden, spa and lake view
This detached family home is located in an absolutely quiet, green dream location with a view of Lake Pilsen. It combines a large, flexible space with a wonderfully sunny ambience and a high-quality, comfortable interior.
The rooms are distributed over four living levels and include a representative living area with fireplace and fantastic views, an open kitchen with kitchen counter and impressive dining area, four (bedrooms), a spacious lounge and work area in the attic and a spa with garden access. The living level is extended by a wrap-around terrace with lake views; the adjoining garden features several idyllic seating areas, terraces and a summer house. A double garage and two outdoor parking spaces complete this extremely charming domicile in a picturesque forest edge location.
- Property
- HS 1201
- Property type
- Single-family house
- Construction year
- 1994
- Modernization
- 2010
- State
- neat
- Land area
- 1.146 m²
- Living space
- approx. 240 m²
- Useful area
- approx. 358 m²
- Room
- 6
- Bedroom
- 4
- Bathroom
- 2
- Balconies
- 1
- Terraces
- 2
- Parking spaces
- 2
- Number of floors
- 4
- Equipment
- Upscale
- Fitted kitchen
- yes
- Guest toilet
- yes
- With a cellar
- yes
This property is already sold.
- Floor coverings: Oak and maple parquet flooring in the living rooms and bedrooms; cotto tiles in the hallway, guest WC and bathroom
- Underfloor heating
- Fireplace with glass partition in the living area
- Elegant built-in kitchen (Leicht, 2010) with white high-gloss fronts, bar handles and white stone countertops, equipped with 4 gas burners and 2 ceramic plates (Küppersbusch), ceiling-integrated extractor hood (Gutmann), oven, steamer (both Küppersbusch), dishwasher, large refrigerator (both Siemens), rimless stainless steel sink and separate drainer, apothecary pantry cabinets, countertop lighting, separate pantry with shelves and window
- Master bath, designed with cotto floor tiles and white wall tiles, equipped with shower, tub, two sinks with vanity, toilet, bidet, brick corner shelf with glass shelves, towel warmer
- Guest WC, designed with cotto floor tiles and white wall tiles, equipped with column washbasin (Duravit, fitting Dornbracht "Tara") and WC
- Wooden windows, double glazed, lockable patio doors
- Velux skylight in the roof peak with manual darkening system
- Wellness/spa area, equipped with steam bath, shower with surge, Rainsky, hand shower and side jets, separate WC with natural stone washbasin, tiled heated lounger, space for kitchenette
- intercom
- water, electricity and light in the garden
- Wooden summer house with plank flooring and electricity connection
- Double garage with radio-controlled garage door (drive new in 2019), air compressor, intermediate floor for storage, storage room in the gable roof
- Two outside parking spaces
- Gas condensing boiler renewed in 2010
- Painting inside and outside in 2018
Herrsching is located in the heart of the idyllic Fünfseenland, one of the most beautiful recreational areas in Germany, on the shores of Lake Ammersee. The independent community has about 11,000 inhabitants and a perfect, family-friendly infrastructure. The village offers a wide range of shopping facilities, and medical care is also excellent. The Herrschinger lake promenade is the longest in Germany.
The exclusive property offered by us is located in a wonderfully sunny, absolutely quiet hillside location in the district of Widdersberg between Herrsching and Seefeld. The park-like property enjoys an ideal south-west orientation. From the west terrace and some rooms a wide view of the Pilsensee opens up.
There are daycare centers and schools to choose from in Herrsching and neighboring Seefeld-Hechendorf. Secondary schools are located in Starnberg, Gilching and Tutzing; the construction of a high school in Herrsching has already been decided. A school bus runs to the renowned Munich International School (MIS) in Starnberg. Sailing, tennis, golf and horseback riding: Herrsching offers first-class recreational opportunities; a lido and bathing area only about 300 meters from the house. The Andechs monastery with its idyllic beer garden can be reached quickly.
- Energy certificate type
- Consumption pass
- Date of issue
- 31.07.2019
- Valid until
- 30.07.2020
- Year of construction Heating
- 2010
- Main energy source
- Gas
- Final energy demand
- 72 kWh/(m²*a)
- Energy efficiency class
- B
Other offers nearby
 Schondorf am Ammersee - Fünfseenland
Schondorf am Ammersee - FünfseenlandUpscale family home in a privileged location between nature and the lake
Plot 727 m² - Living approx. 221 m² - 2.490.000€ Seefeld – Five Lakes Region
Seefeld – Five Lakes RegionEnchanting country house within walking distance of Lake Pilsensee; new construction also possible
Plot 1.325 m² - Living approx. 172 m² - 1.550.000€



